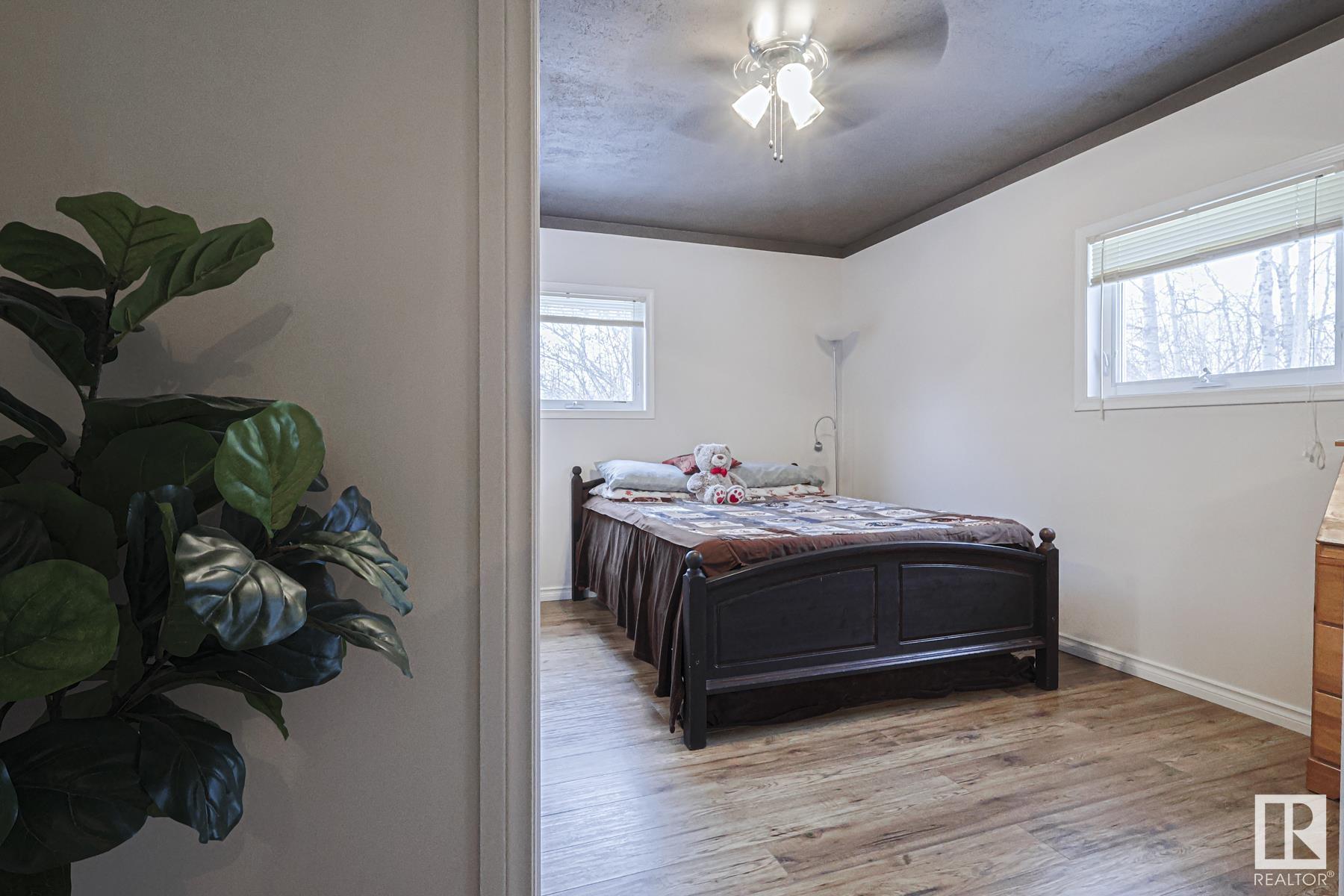Courtesy of Benjamin Jespersen of Better Way Real Estate Ltd
101 53510 HWY 43, House for sale in Lakewood Estate Rural Lac Ste. Anne County , Alberta , T0E 1V0
MLS® # E4425444
Deck R.V. Storage Vinyl Windows Workshop
Welcome to your private retreat in Lakewood Estates! This 3-bedroom, 1-bathroom home sits on a serene 5.14-acre lot, offering peace and privacy with plenty of mature trees. Inside, you'll find a cozy living room with a freestanding woodstove, perfect for chilly nights. Recent upgrades include a high-efficiency boiler (2012), a shop heater (2021), and a sewer pump (2011). The 30x40 heated shop is ideal for projects or storage. Enjoy outdoor living with a fire pit area, chicken coop, apple trees, and Saskatoo...
Essential Information
-
MLS® #
E4425444
-
Property Type
Residential
-
Total Acres
5.14
-
Year Built
1998
-
Property Style
Bungalow
Community Information
-
Area
Lac Ste. Anne
-
Postal Code
T0E 1V0
-
Neighbourhood/Community
Lakewood Estate
Services & Amenities
-
Amenities
DeckR.V. StorageVinyl WindowsWorkshop
-
Water Supply
Drilled Well
-
Parking
Over SizedRV ParkingShop
Interior
-
Floor Finish
CarpetVinyl Plank
-
Heating Type
In Floor Heat SystemNatural Gas
-
Basement Development
No Basement
-
Goods Included
Dishwasher-Built-InDryerRefrigeratorStove-GasWasherWater ConditionerWindow CoveringsSee RemarksGarage Heater
-
Basement
None
Exterior
-
Lot/Exterior Features
Fruit Trees/ShrubsPrivate SettingTreed Lot
-
Foundation
Slab
Additional Details
-
Sewer Septic
Septic Tank & Field
-
Site Influences
Fruit Trees/ShrubsPrivate SettingTreed Lot
-
Last Updated
2/2/2025 16:45
-
Property Class
Country Residential
-
Road Access
Paved
$2277/month
Est. Monthly Payment
Mortgage values are calculated by Redman Technologies Inc based on values provided in the REALTOR® Association of Edmonton listing data feed.













































