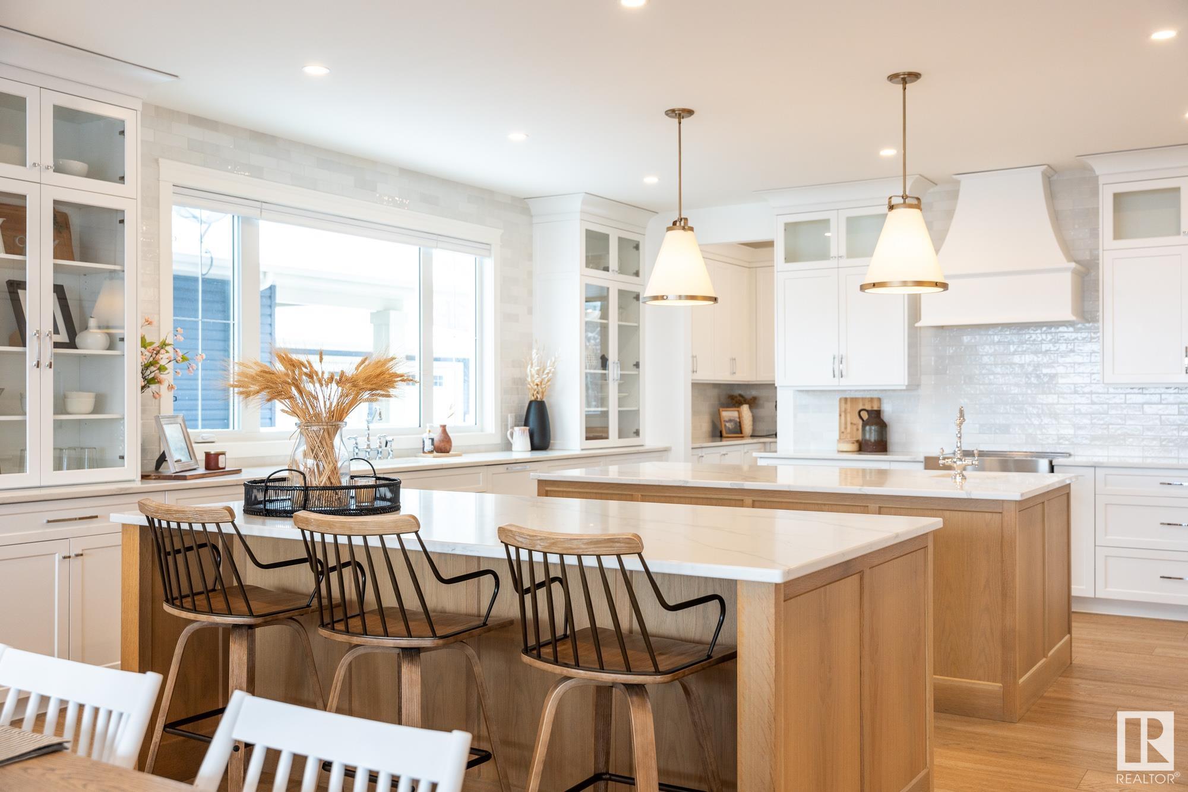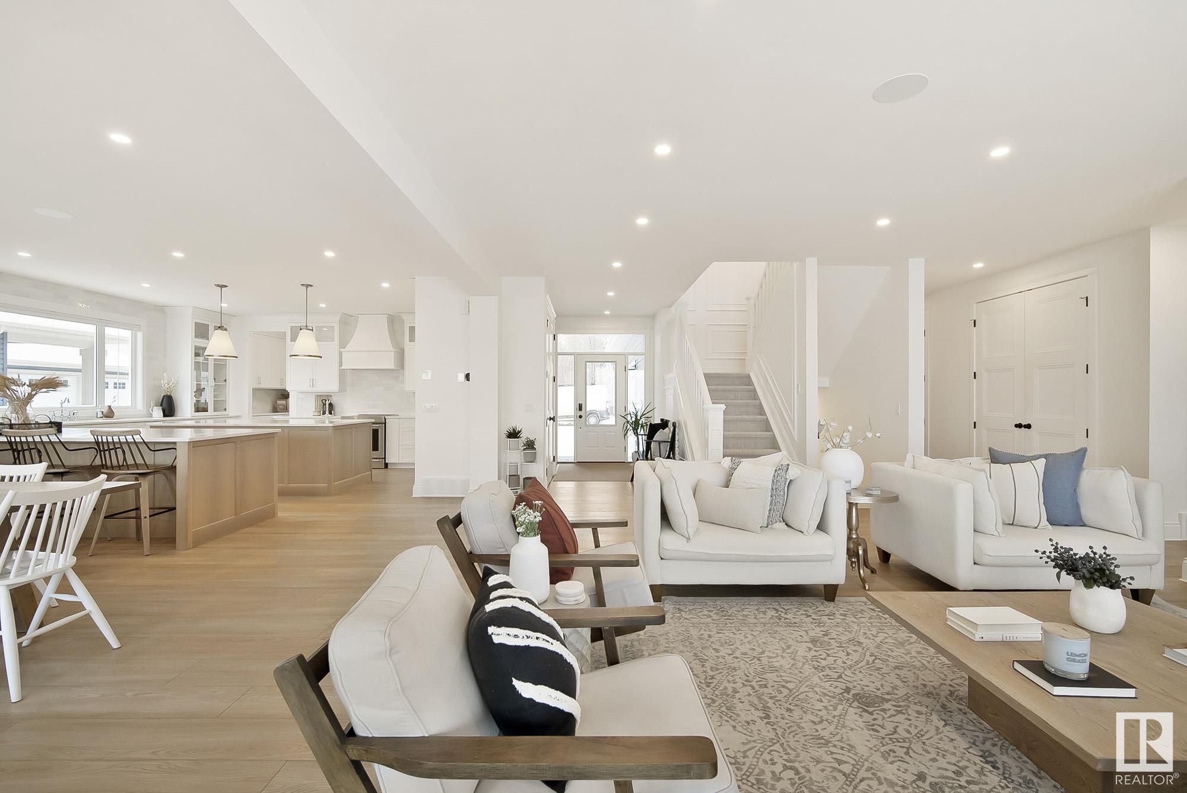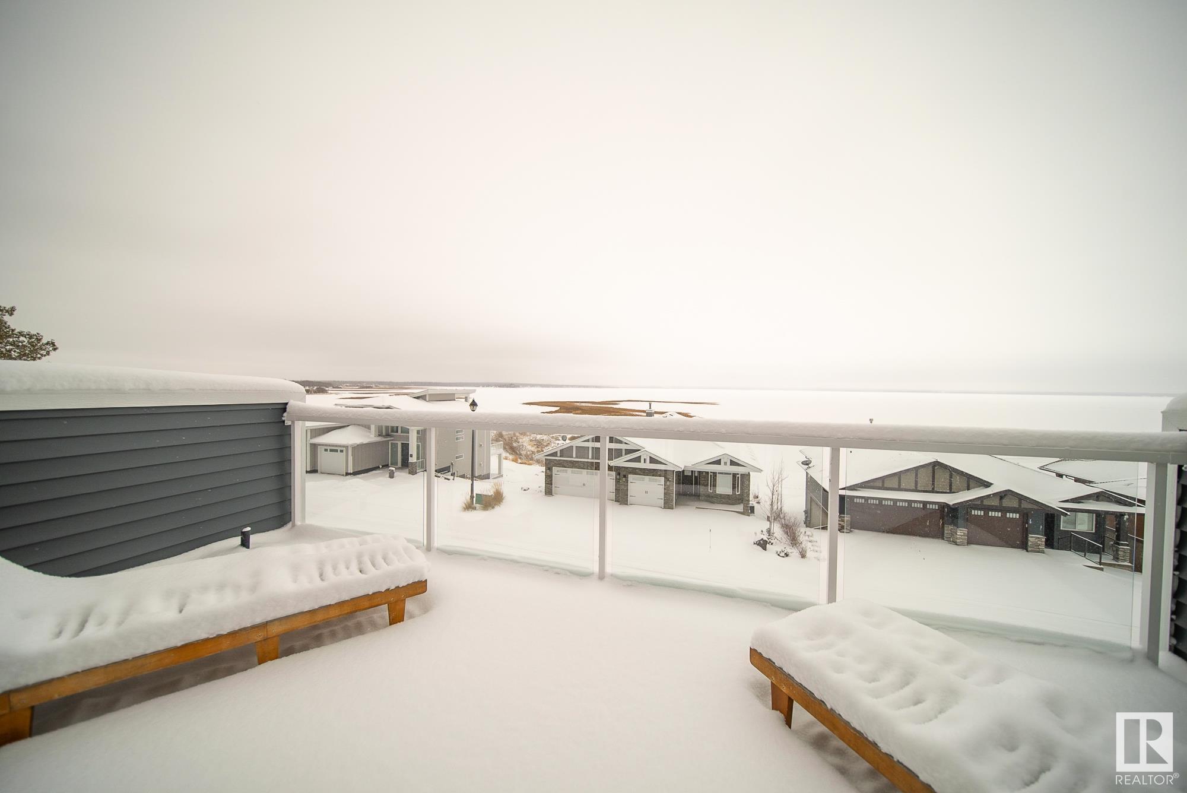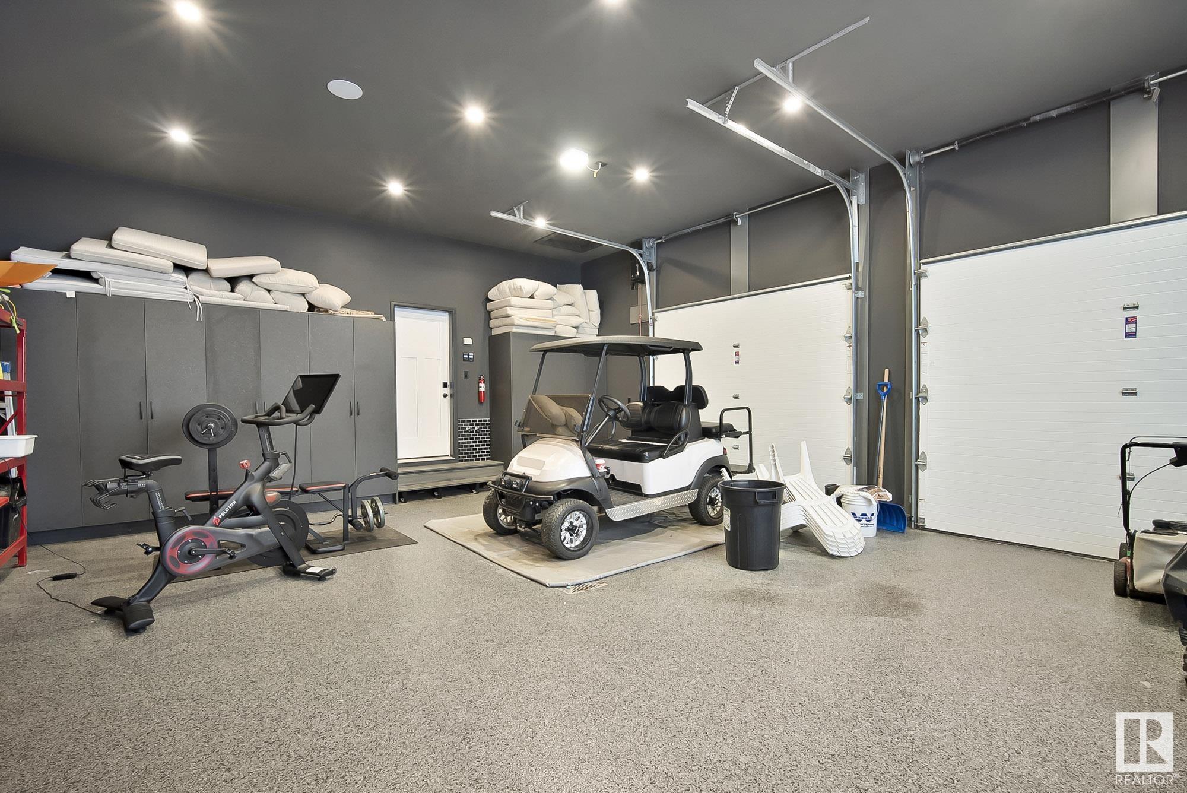Courtesy of Celeste Plaizier of Real Broker
105 55101 STE. ANNE Trail, House for sale in Estates At Waters Edge Rural Lac Ste. Anne County , Alberta , T0E 1A1
MLS® # E4422168
Air Conditioner Club House Detectors Smoke Hot Tub Hot Water Tankless Party Room Pool-Outdoor R.V. Storage Walkout Basement HRV System
Located in the gated community of the Estates at Waters Edge you will find this furnished luxury home! With a kitchen that offers 2 dishwashers, an induction stove, panel ready appliances, dual islands & a walk in pantry with a fridge & freezer. The primary suite is complete with an ensuite & access to the deck. Upstairs there is a sitting room with a pellet stove & secluded office area. The basement has 4 beds, 2 baths & access to the lower deck complete with a hot tub. The heated garage is finished with e...
Essential Information
-
MLS® #
E4422168
-
Property Type
Residential
-
Total Acres
0.16
-
Year Built
2020
-
Property Style
2 Storey
Community Information
-
Area
Lac Ste. Anne
-
Postal Code
T0E 1A1
-
Neighbourhood/Community
Estates At Waters Edge
Services & Amenities
-
Amenities
Air ConditionerClub HouseDetectors SmokeHot TubHot Water TanklessParty RoomPool-OutdoorR.V. StorageWalkout BasementHRV System
-
Water Supply
Municipal
-
Parking
Double Garage Attached
Interior
-
Floor Finish
CarpetVinyl Plank
-
Heating Type
Forced Air-2Natural Gas
-
Basement Development
Fully Finished
-
Goods Included
Air Conditioning-CentralFreezerFurniture IncludedGarage ControlGarage OpenerHood FanStorage ShedWindow CoveringsDryer-TwoRefrigerators-TwoWashers-TwoDishwasher-TwoStove-InductionHot Tub
-
Basement
Full
Exterior
-
Lot/Exterior Features
Backs Onto Park/TreesBeach AccessBoatingGated CommunityLake ViewLandscapedPlayground NearbyPrivate FishingRecreation UseSchoolsShopping NearbySee Remarks
-
Foundation
Concrete Perimeter
Additional Details
-
Sewer Septic
Municipal/Community
-
Site Influences
Backs Onto Park/TreesBeach AccessBoatingGated CommunityLake ViewLandscapedPlayground NearbyPrivate FishingRecreation UseSchoolsShopping NearbySee Remarks
-
Last Updated
4/1/2025 18:26
-
Property Class
Country Residential
-
Road Access
PavedPaved Driveway to House
$5351/month
Est. Monthly Payment
Mortgage values are calculated by Redman Technologies Inc based on values provided in the REALTOR® Association of Edmonton listing data feed.















































