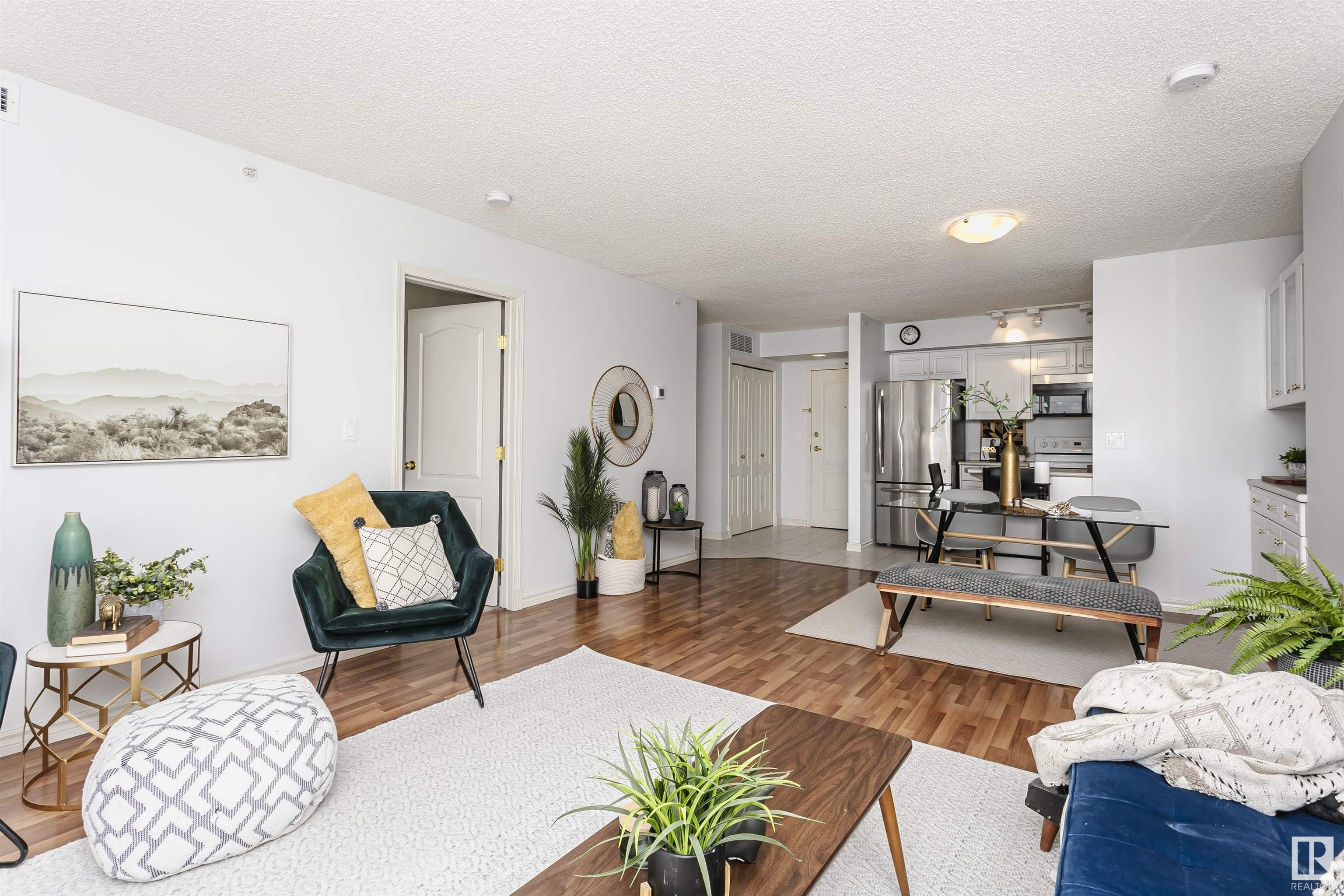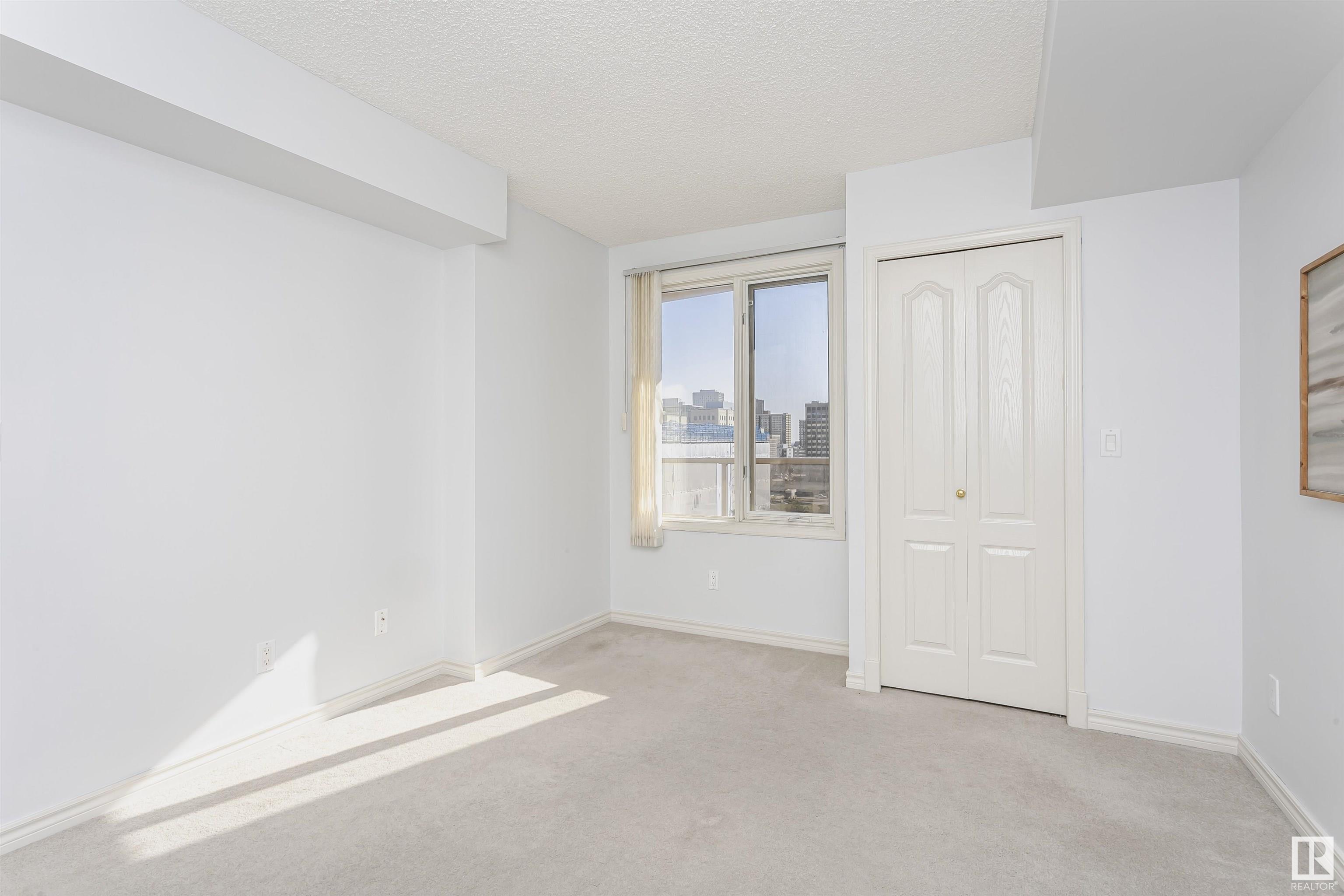Courtesy of Jessie McCracken of Real Broker
1107 9741 110 Street, Condo for sale in Wîhkwêntôwin Edmonton , Alberta , T5K 2V8
MLS® # E4431151
Off Street Parking Air Conditioner Detectors Smoke Secured Parking Storage-In-Suite
Experience upscale living in this stunning 2-bedroom condo located in the prestigious Grandin Manor building, just steps from the LRT! This exceptional unit is located in the sought-after Oliver neighbourhood and features spacious walk-in closets, an ensuite bathroom, and a dual entry bathroom for added convenience. The cozy fireplace invites relaxation, while the large balcony offers a large enclosed storage closet, and breathtaking views of the Legislature Building and High-Level Bridge. Enjoy easy access...
Essential Information
-
MLS® #
E4431151
-
Property Type
Residential
-
Year Built
1999
-
Property Style
Single Level Apartment
Community Information
-
Area
Edmonton
-
Condo Name
Grandin Manor
-
Neighbourhood/Community
Wîhkwêntôwin
-
Postal Code
T5K 2V8
Services & Amenities
-
Amenities
Off Street ParkingAir ConditionerDetectors SmokeSecured ParkingStorage-In-Suite
Interior
-
Floor Finish
CarpetCeramic TileEngineered Wood
-
Heating Type
Forced Air-1Natural Gas
-
Storeys
18
-
Basement Development
No Basement
-
Goods Included
Dishwasher-Built-InDryerMicrowave Hood FanRefrigeratorStove-ElectricWasher
-
Fireplace Fuel
Gas
-
Basement
None
Exterior
-
Lot/Exterior Features
Park/ReservePublic TransportationRiver Valley ViewView Downtown
-
Foundation
Concrete Perimeter
-
Roof
Tar & Gravel
Additional Details
-
Property Class
Condo
-
Road Access
Paved
-
Site Influences
Park/ReservePublic TransportationRiver Valley ViewView Downtown
-
Last Updated
3/3/2025 21:48
$1499/month
Est. Monthly Payment
Mortgage values are calculated by Redman Technologies Inc based on values provided in the REALTOR® Association of Edmonton listing data feed.


























































