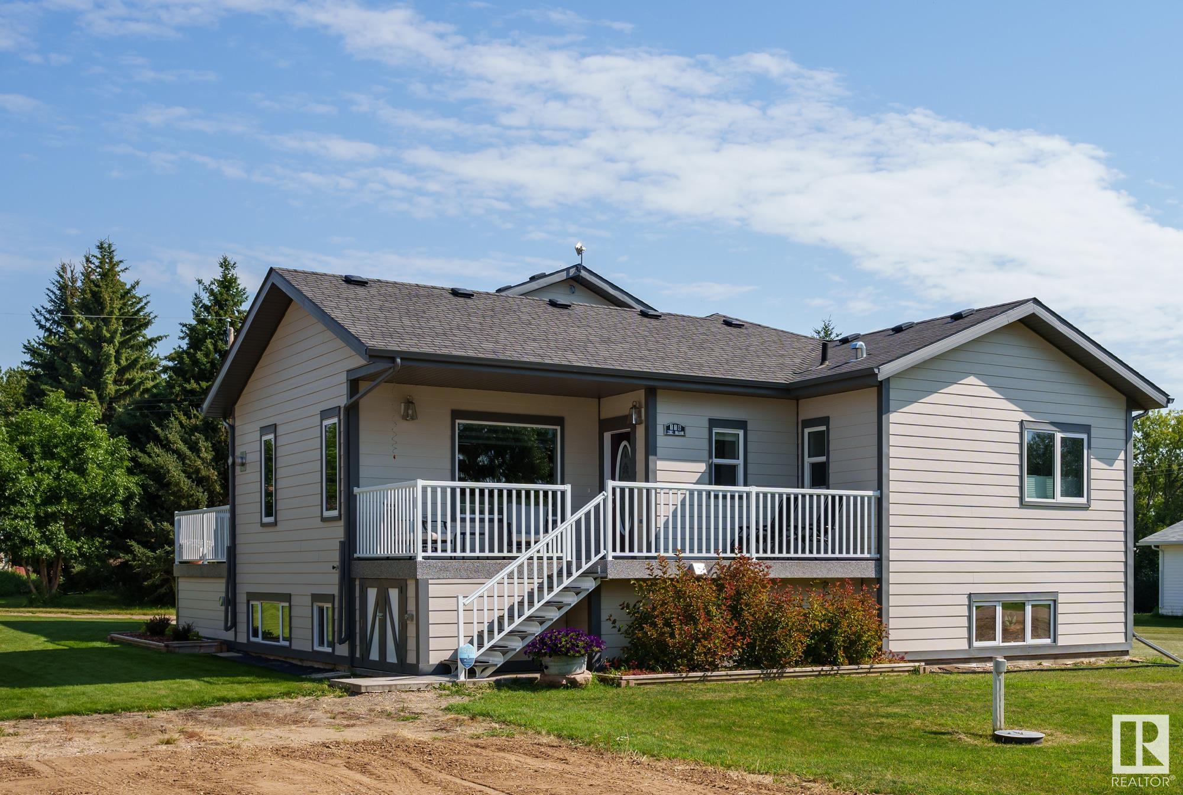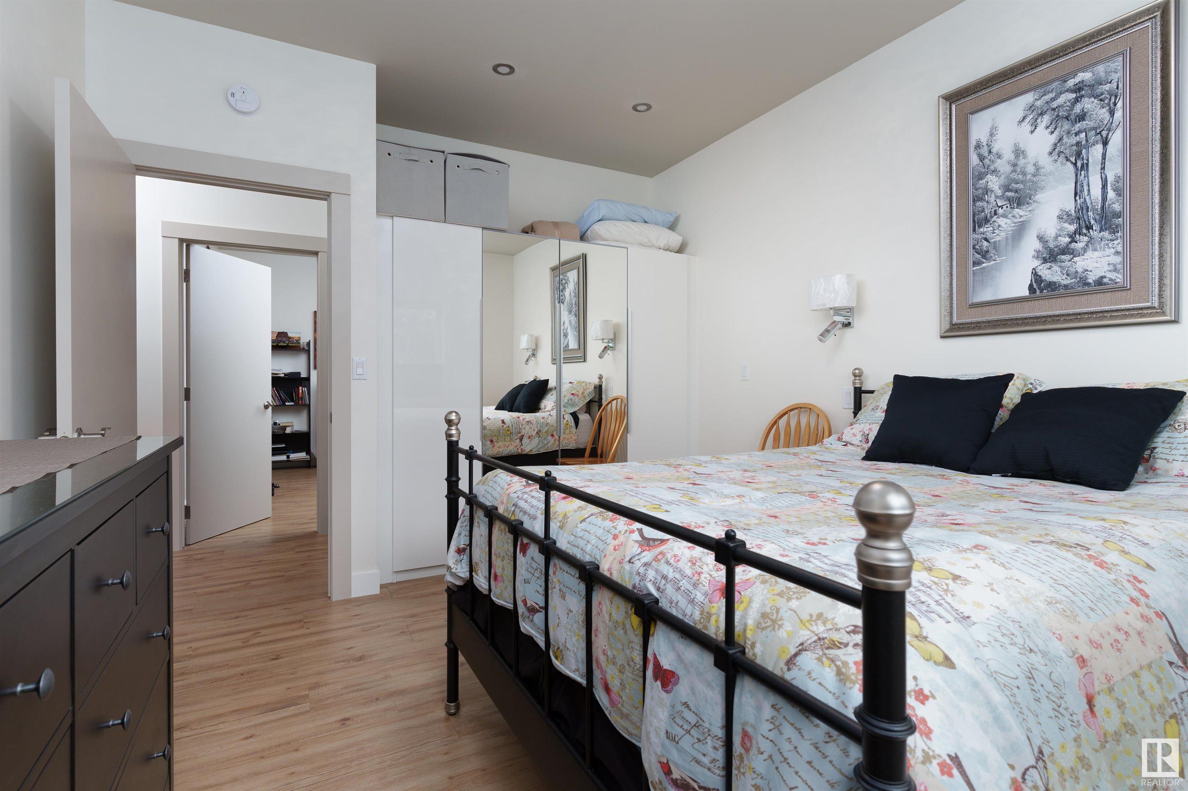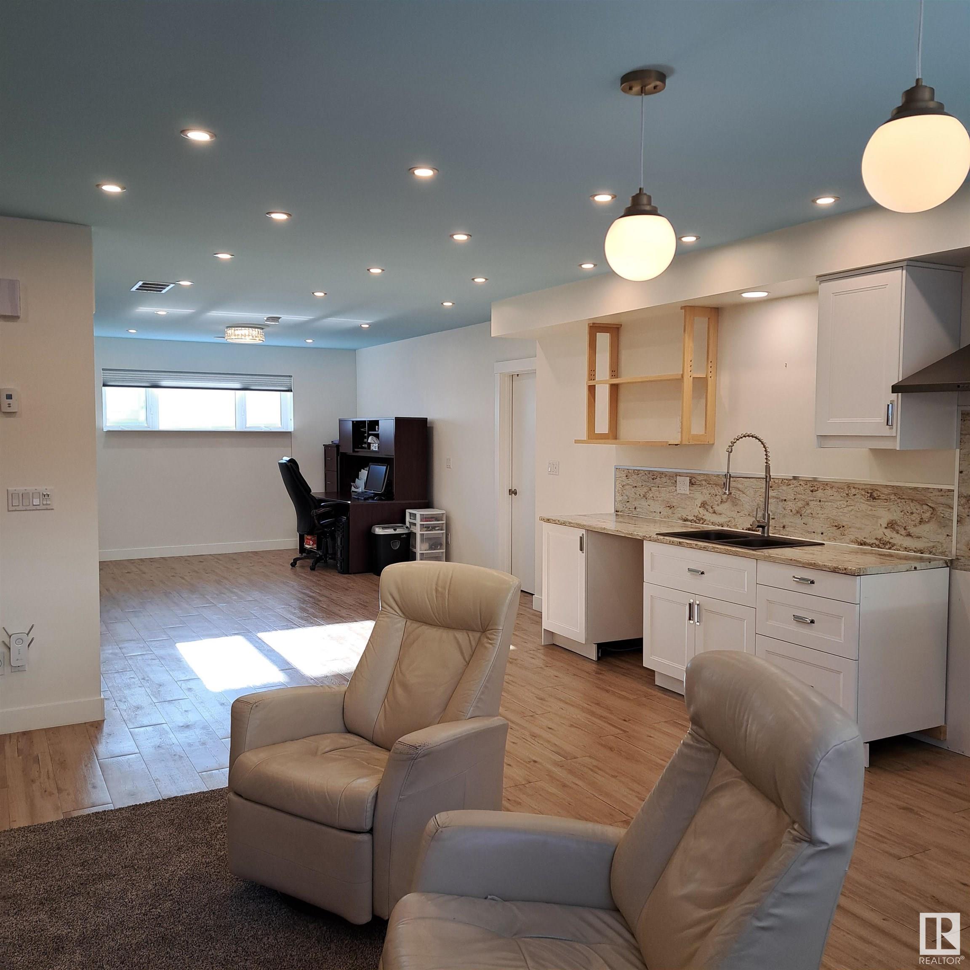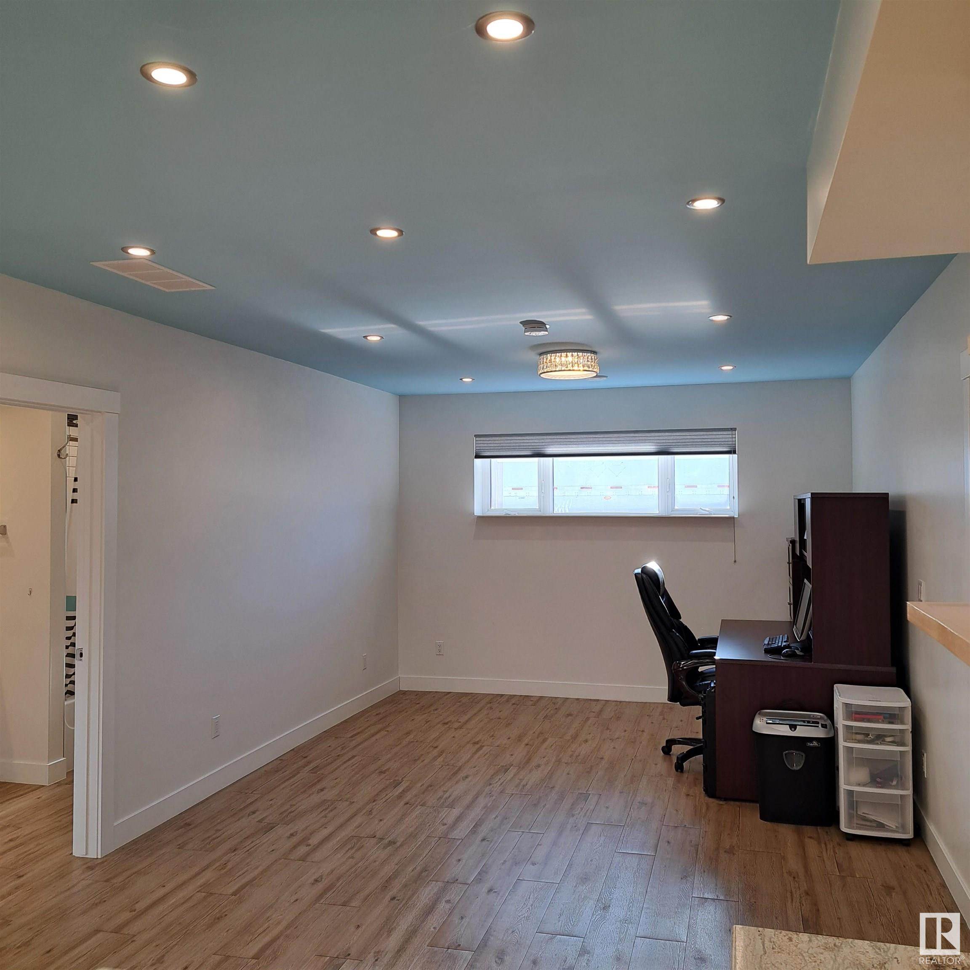Courtesy of Joshua Tesolin of Logic Realty
116 Main Street, House for sale in Kingman Kingman , Alberta , T0B 2M0
MLS® # E4428911
Air Conditioner Deck Hot Water Tankless No Animal Home No Smoking Home Parking-Extra R.V. Storage Vinyl Windows
Incredible value! Custom built beyond standards. Peaceful setting conveniently located between Edmonton, Camrose and Leduc. Upper level living area includes huge master bdrm loft w/ensuite and massive WIC, 2 more bdrm and 3 pc bath off the amazing custom kitchen with high end appliances. Lower level living area is beautiful and bright, with separate entrance, 2nd kitchen, bedroom and 4 pc bath. Oversized attached 2 car heated and plumbed garage/workshop. 2 decks have outdoor storage beneath. Extras too nume...
Essential Information
-
MLS® #
E4428911
-
Property Type
Residential
-
Year Built
2020
-
Property Style
1 and Half Storey
Community Information
-
Area
Camrose County
-
Postal Code
T0B 2M0
-
Neighbourhood/Community
Kingman
Services & Amenities
-
Amenities
Air ConditionerDeckHot Water TanklessNo Animal HomeNo Smoking HomeParking-ExtraR.V. StorageVinyl Windows
Interior
-
Floor Finish
Vinyl Plank
-
Heating Type
Forced Air-1Natural Gas
-
Basement
Full
-
Goods Included
Air Conditioning-CentralDishwasher-Built-InDryerGarage ControlOven-MicrowaveStove-Countertop GasVacuum System AttachmentsWasherCurtains and Blinds
-
Fireplace Fuel
Gas
-
Basement Development
Fully Finished
Exterior
-
Lot/Exterior Features
Back LanePrivate SettingSchoolsPartially Fenced
-
Foundation
Concrete Perimeter
-
Roof
Asphalt Shingles
Additional Details
-
Property Class
Single Family
-
Road Access
Gravel Driveway to House
-
Site Influences
Back LanePrivate SettingSchoolsPartially Fenced
-
Last Updated
4/3/2025 23:51
$2733/month
Est. Monthly Payment
Mortgage values are calculated by Redman Technologies Inc based on values provided in the REALTOR® Association of Edmonton listing data feed.
































