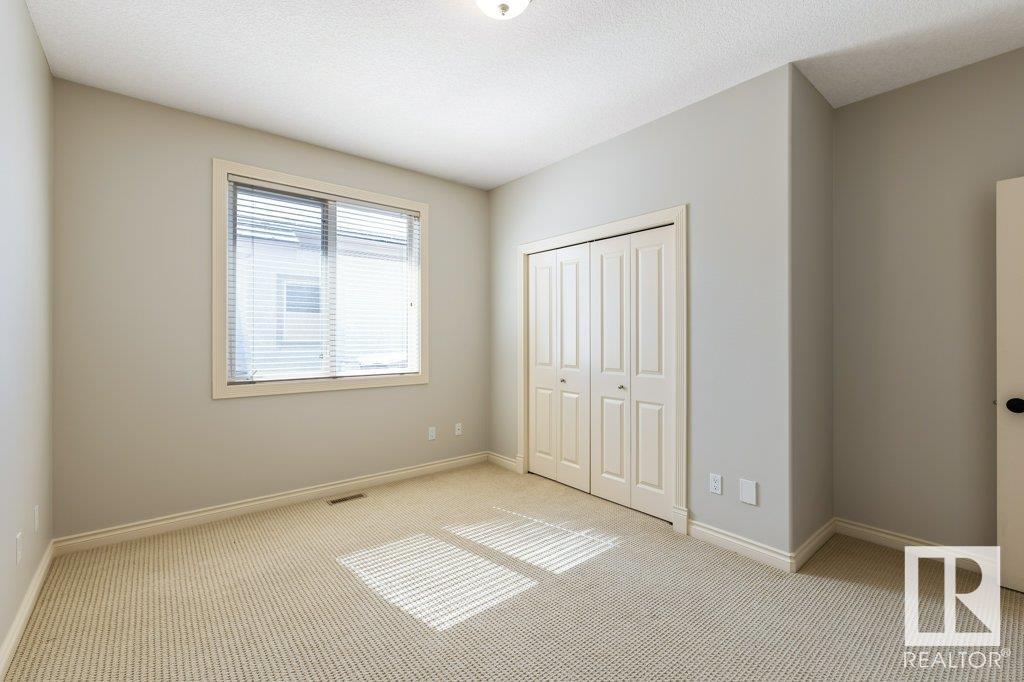Courtesy of Brian Cyr of RE/MAX Elite
12 KNIGHTS Court, House for sale in Kingswood St. Albert , Alberta , T8N 6S8
MLS® # E4429556
Ceiling 10 ft. Deck Walkout Basement
Welcome home to this stunning WALKOUT BUNGALOW with HEATED TRIPLE garage, nestled in a quiet cul-de-sac! This spacious 5-bedroom home (2 up, 3 down) also offers a private den with separate exterior access. As you step inside, you'll be greeted by an abundance of natural light pouring through the floor-to-ceiling South-facing windows. The 12-foot ceilings in the foyer and great room create an impressive first impression. The chef-inspired kitchen features stainless steel appliances, a pantry & ample prep spa...
Essential Information
-
MLS® #
E4429556
-
Property Type
Residential
-
Year Built
2003
-
Property Style
Bungalow
Community Information
-
Area
St. Albert
-
Postal Code
T8N 6S8
-
Neighbourhood/Community
Kingswood
Services & Amenities
-
Amenities
Ceiling 10 ft.DeckWalkout Basement
Interior
-
Floor Finish
CarpetCeramic TileHardwood
-
Heating Type
Forced Air-1In Floor Heat SystemNatural Gas
-
Basement
Full
-
Goods Included
Air Conditioning-CentralDishwasher-Built-InDryerGarage OpenerMicrowave Hood FanRefrigeratorStove-GasWasherWindow CoveringsWine/Beverage Cooler
-
Fireplace Fuel
Gas
-
Basement Development
Fully Finished
Exterior
-
Lot/Exterior Features
Cul-De-SacFencedLandscapedPublic TransportationSchoolsShopping Nearby
-
Foundation
Concrete Perimeter
-
Roof
Cedar Shakes
Additional Details
-
Property Class
Single Family
-
Road Access
Paved
-
Site Influences
Cul-De-SacFencedLandscapedPublic TransportationSchoolsShopping Nearby
-
Last Updated
2/3/2025 23:47
$3985/month
Est. Monthly Payment
Mortgage values are calculated by Redman Technologies Inc based on values provided in the REALTOR® Association of Edmonton listing data feed.


































