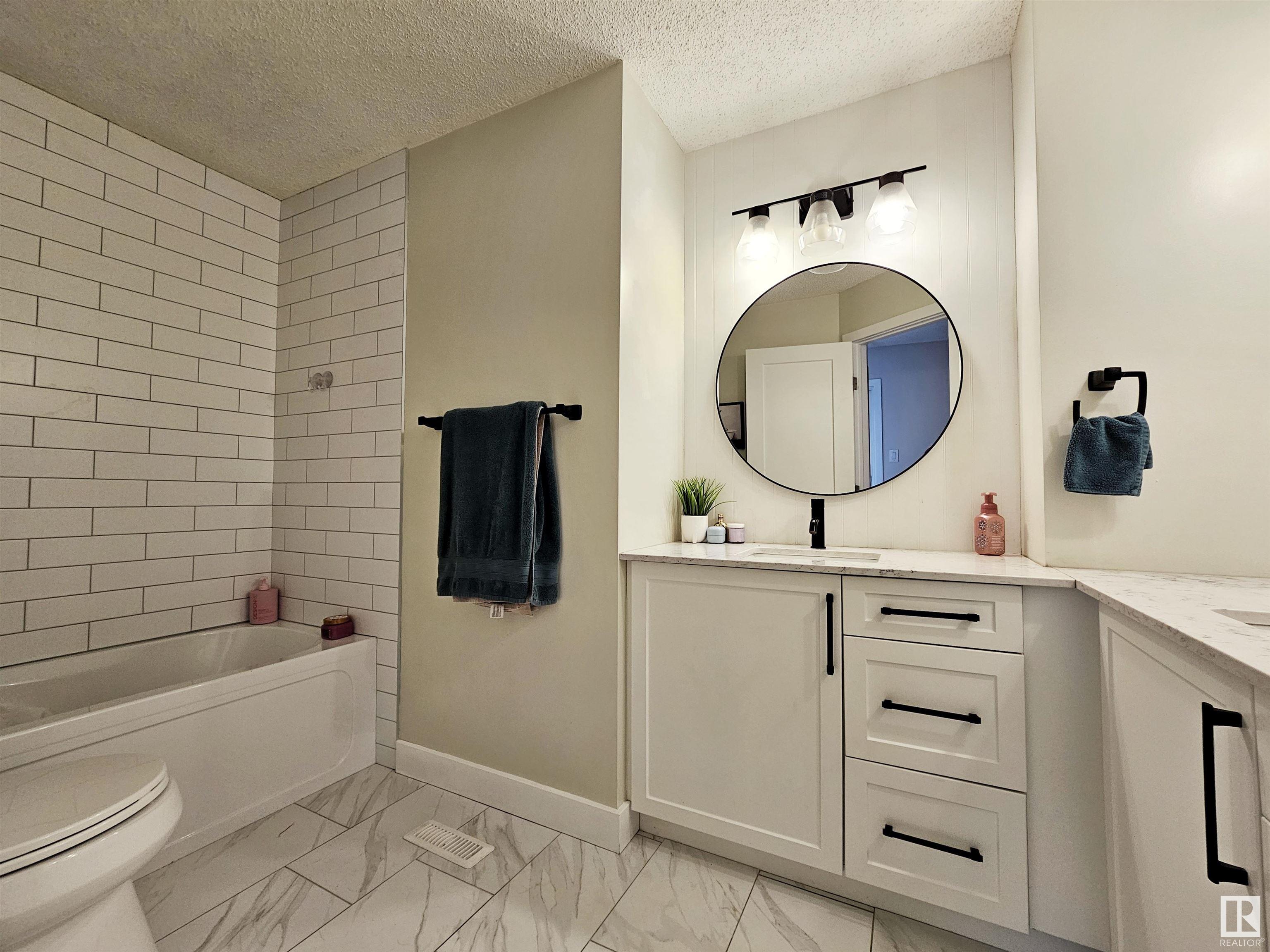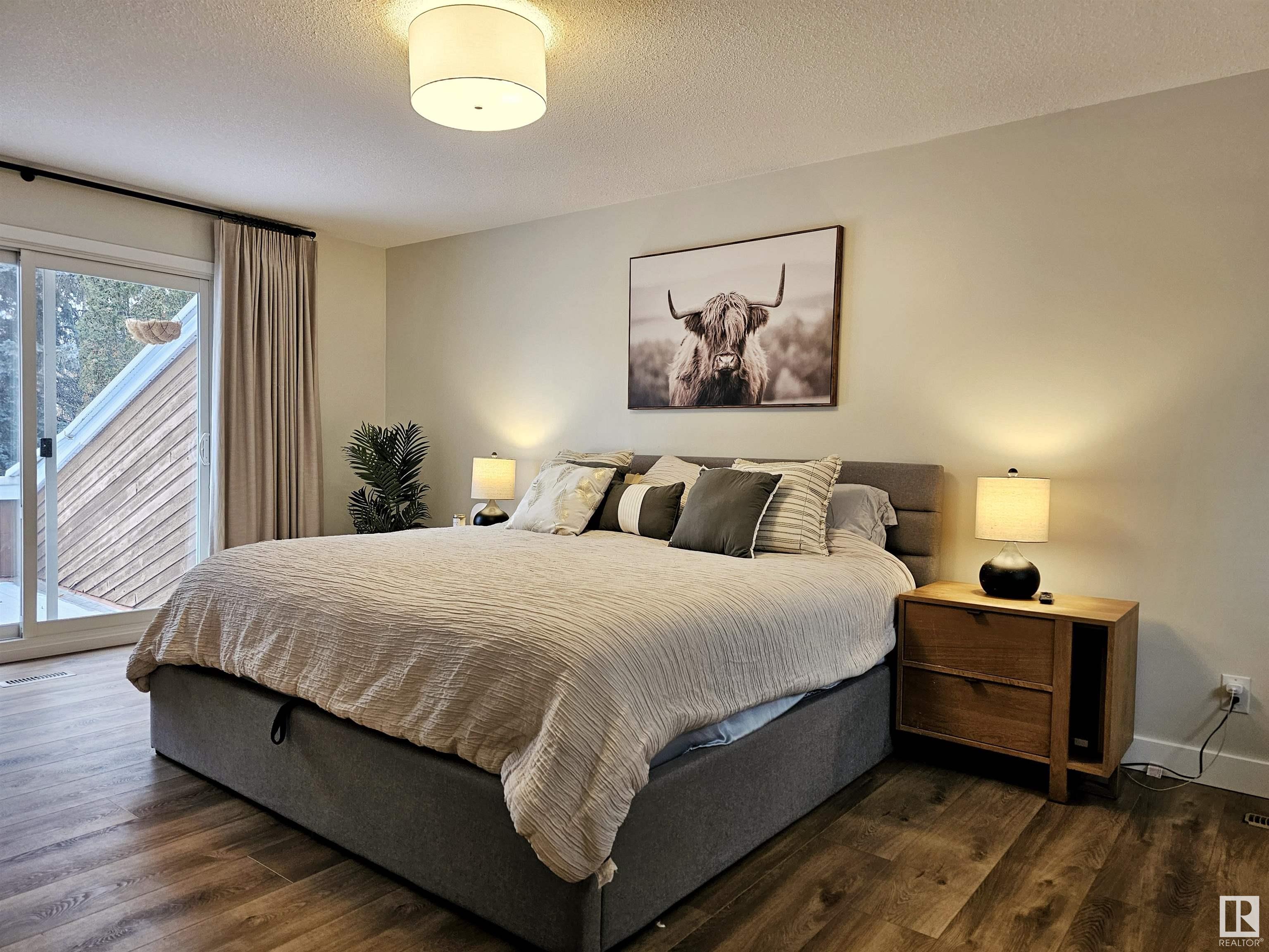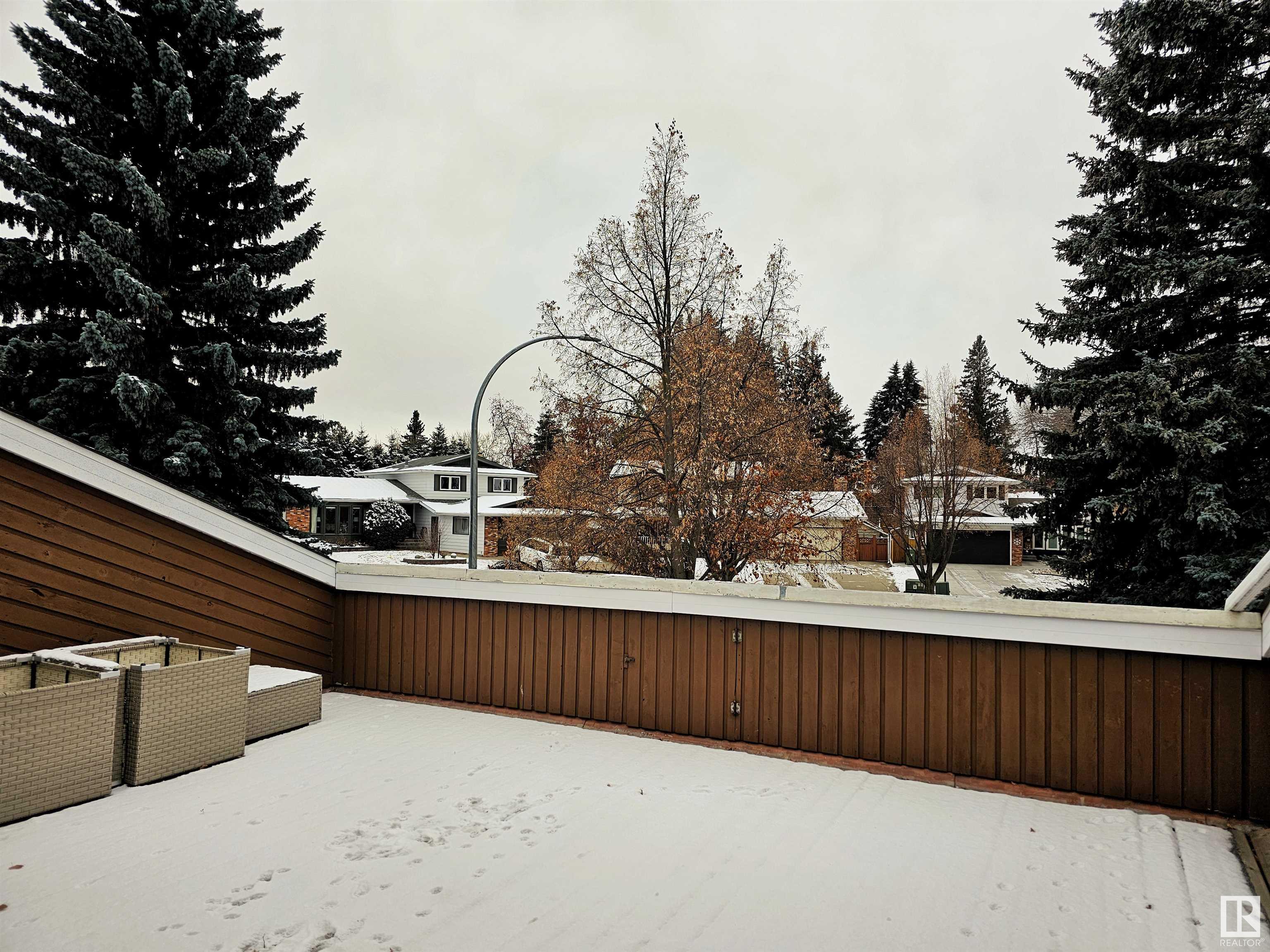Courtesy of Keir McIntyre of RE/MAX Professionals
13 GLEN MEADOW Crescent, House for sale in Grandin St. Albert , Alberta , T8N 3A2
MLS® # E4414302
Air Conditioner Patio Pool-Outdoor Vaulted Ceiling Vinyl Windows Walkout Basement
This custom built walkout 2-storey is sure to impress inside and out. Situated on one of St. Albert’s most desirable streets backing a private ravine and surrounded by mature trees and greenery. Stunning landscaping front and back with a newer rubber asphalt driveway and pool deck. The rear garden oasis includes an upgraded heated pool and diving board with direct access to the basement change area and sauna. Substantially renovated throughout including newer paint, fixtures, massive ensuite spa with custom...
Essential Information
-
MLS® #
E4414302
-
Property Type
Residential
-
Year Built
1978
-
Property Style
2 Storey
Community Information
-
Area
St. Albert
-
Postal Code
T8N 3A2
-
Neighbourhood/Community
Grandin
Services & Amenities
-
Amenities
Air ConditionerPatioPool-OutdoorVaulted CeilingVinyl WindowsWalkout Basement
Interior
-
Floor Finish
CarpetCeramic TileVinyl Plank
-
Heating Type
Forced Air-2Natural Gas
-
Basement
Full
-
Goods Included
Air Conditioning-CentralDishwasher-Built-InDryerGarage ControlGarage OpenerMicrowave Hood FanRefrigeratorStorage ShedStove-ElectricVacuum System AttachmentsVacuum SystemsWasherWindow Coverings
-
Fireplace Fuel
Wood
-
Basement Development
Fully Finished
Exterior
-
Lot/Exterior Features
Backs Onto Park/TreesCul-De-SacFencedFlat SiteLandscapedPlayground NearbyRavine ViewSchoolsShopping NearbyTreed Lot
-
Foundation
Concrete Perimeter
-
Roof
Asphalt Shingles
Additional Details
-
Property Class
Single Family
-
Road Access
PavedPaved Driveway to House
-
Site Influences
Backs Onto Park/TreesCul-De-SacFencedFlat SiteLandscapedPlayground NearbyRavine ViewSchoolsShopping NearbyTreed Lot
-
Last Updated
3/3/2025 18:25
$4007/month
Est. Monthly Payment
Mortgage values are calculated by Redman Technologies Inc based on values provided in the REALTOR® Association of Edmonton listing data feed.


































































