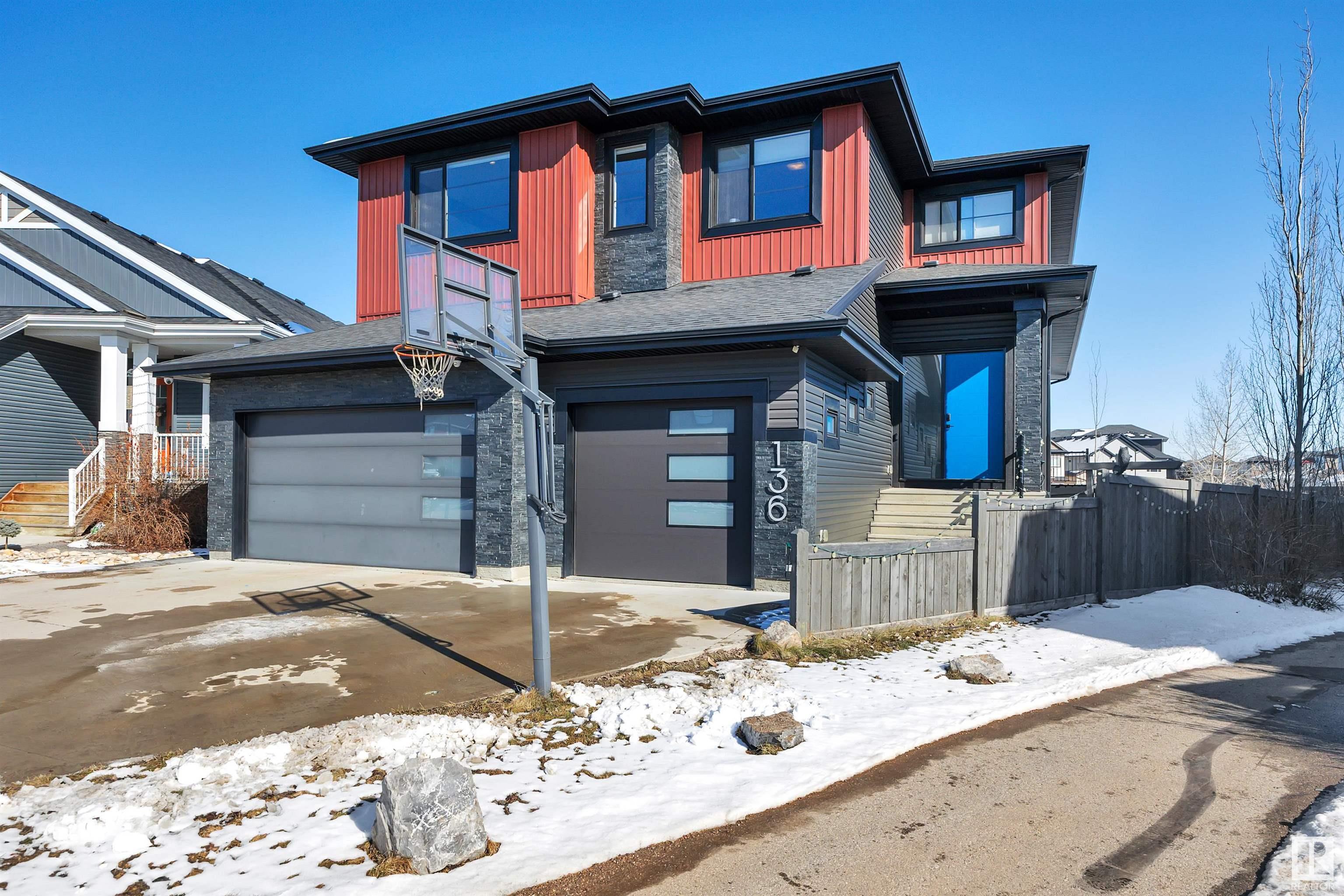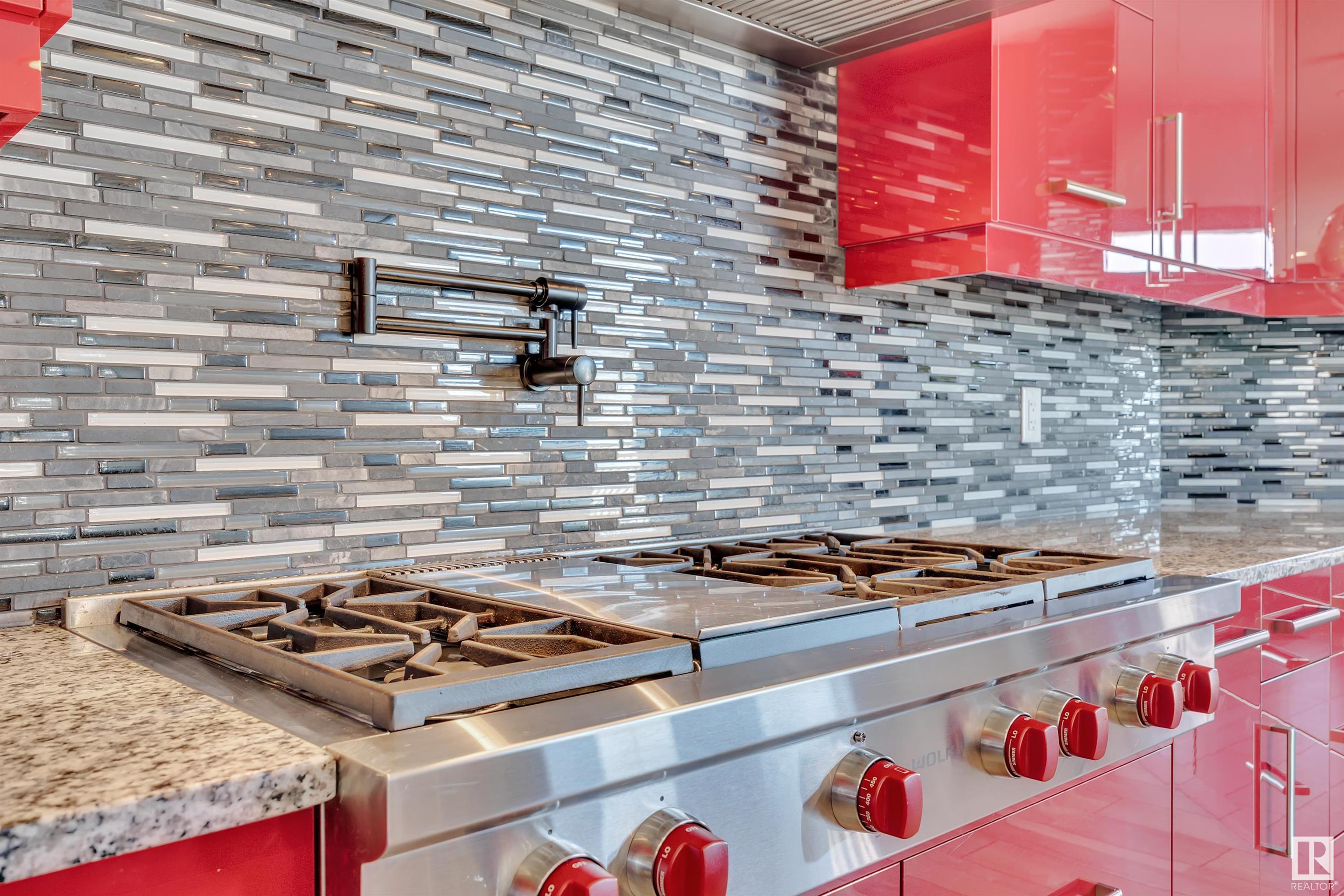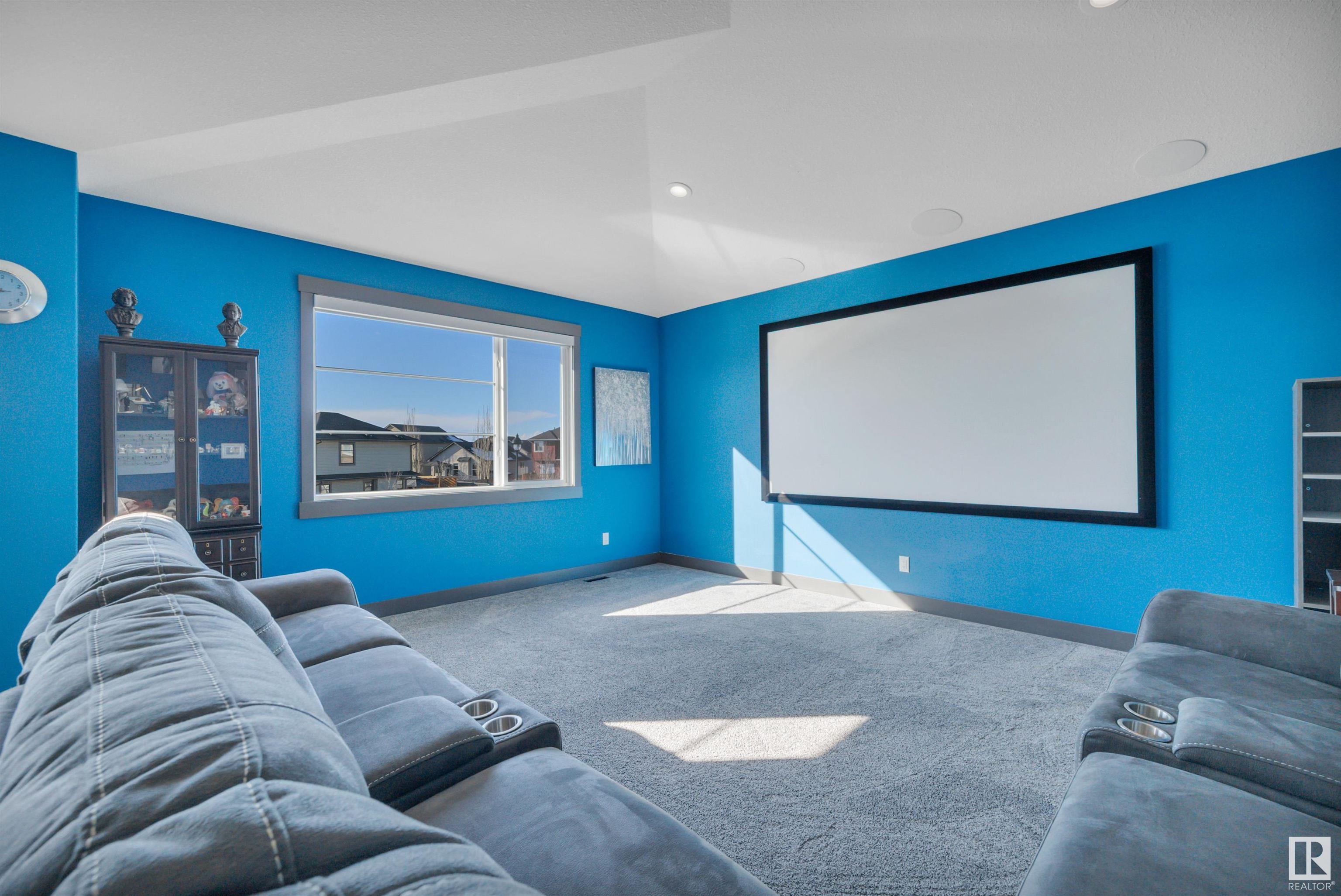Courtesy of Jason De Fraine of Maxwell Heritage Realty
136 KIRPATRICK Crescent, House for sale in West Haven Park Leduc , Alberta , T9E 0W3
MLS® # E4426813
Ceiling 10 ft. Closet Organizers Deck Exercise Room Hot Water Tankless Patio Smart/Program. Thermostat Sprinkler Sys-Underground Vaulted Ceiling Walkout Basement Wall Unit-Built-In HRV System Natural Gas BBQ Hookup Natural Gas Stove Hookup 9 ft. Basement Ceiling
This Custom Home Stands Out With Its Clean, Bold & Decidedly Modern Interpretation of “Home.” Built Without Compromise, It Reflects Only The Very Best of Building Materials, The Most Expensive Millwork & Finest Appliances. FEATURES: Approx 4887 Total Sq. Ft. of Developed Area. Provides a Complete Range of Space, Storage & Functionality. 6 BDRMS, 4 BTHRMS. Primary Suite Offers Copious Amounts of Space Including a Balcony + an Ultra Chic Ensuite Retreat w/ Stand Alone Soaker Tub. Fireplace/ TV Features. Stunn...
Essential Information
-
MLS® #
E4426813
-
Property Type
Residential
-
Year Built
2016
-
Property Style
2 Storey
Community Information
-
Area
Leduc
-
Postal Code
T9E 0W3
-
Neighbourhood/Community
West Haven Park
Services & Amenities
-
Amenities
Ceiling 10 ft.Closet OrganizersDeckExercise RoomHot Water TanklessPatioSmart/Program. ThermostatSprinkler Sys-UndergroundVaulted CeilingWalkout BasementWall Unit-Built-InHRV SystemNatural Gas BBQ HookupNatural Gas Stove Hookup9 ft. Basement Ceiling
Interior
-
Floor Finish
CarpetCeramic TileLaminate Flooring
-
Heating Type
Forced Air-2In Floor Heat SystemNatural Gas
-
Basement
Full
-
Goods Included
Air Conditioning-CentralAlarm/Security SystemDishwasher-Built-InDryerGarburatorOven-MicrowaveRefrigeratorStorage ShedStove-Countertop GasVacuum SystemsWasherWater SoftenerWine/Beverage CoolerOven Built-In-TwoGarage Heater
-
Fireplace Fuel
ElectricGas
-
Basement Development
Fully Finished
Exterior
-
Lot/Exterior Features
Airport NearbyBacks Onto LakeFencedGolf NearbyLandscapedPark/ReservePlayground NearbyPublic TransportationSchoolsShopping NearbyView Lake
-
Foundation
Concrete Perimeter
-
Roof
Asphalt Shingles
Additional Details
-
Property Class
Single Family
-
Road Access
Paved
-
Site Influences
Airport NearbyBacks Onto LakeFencedGolf NearbyLandscapedPark/ReservePlayground NearbyPublic TransportationSchoolsShopping NearbyView Lake
-
Last Updated
3/2/2025 17:15
$5688/month
Est. Monthly Payment
Mortgage values are calculated by Redman Technologies Inc based on values provided in the REALTOR® Association of Edmonton listing data feed.











































































