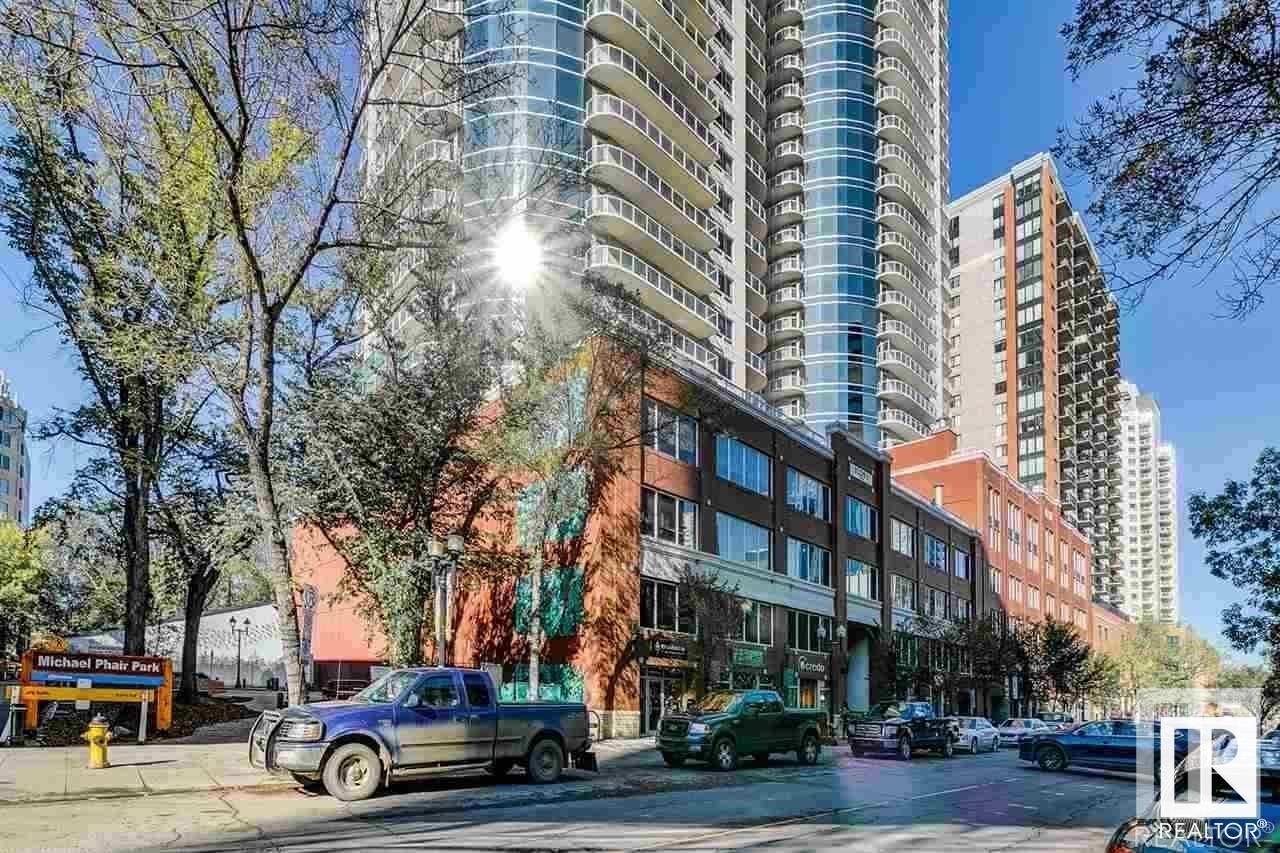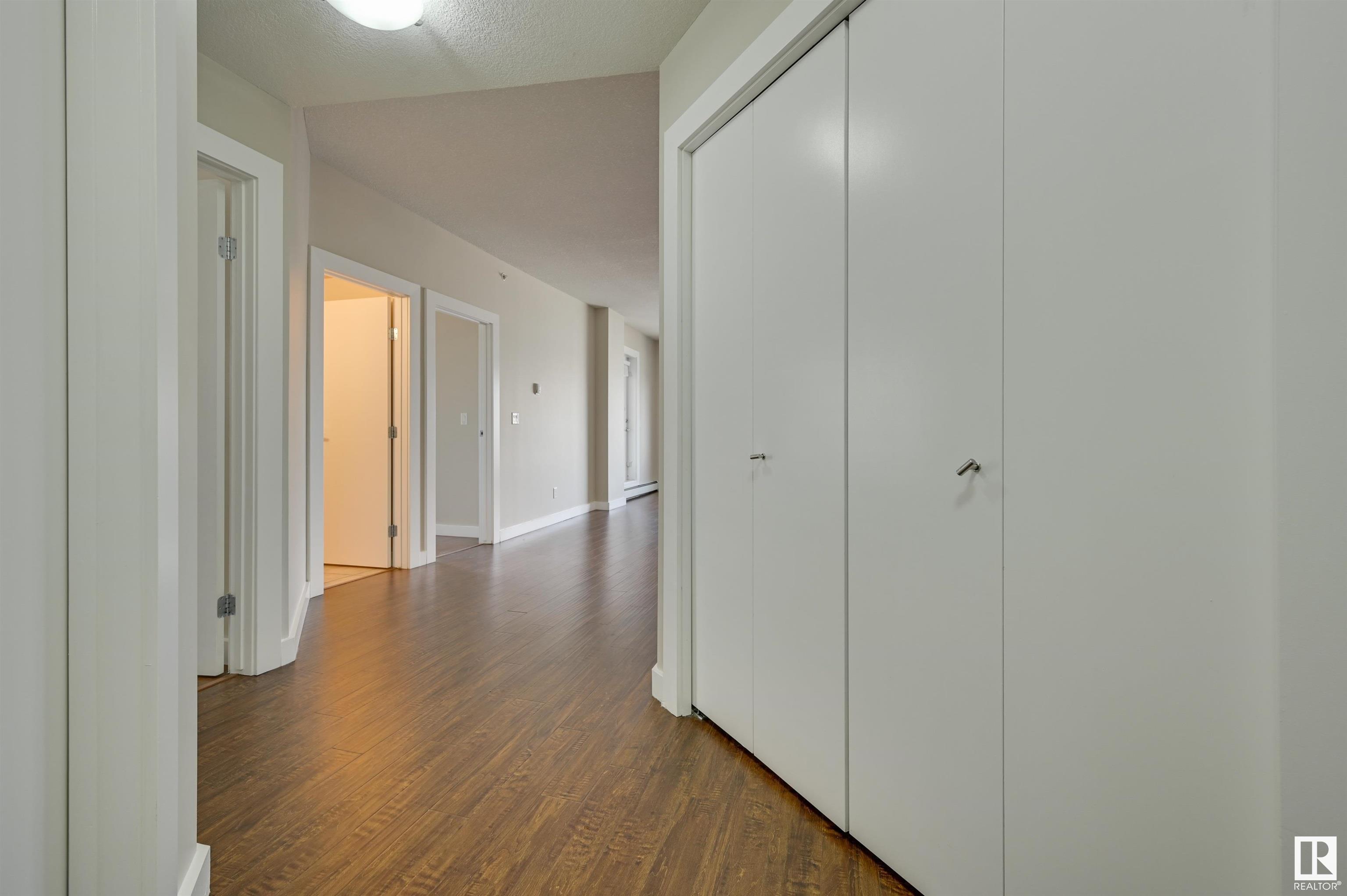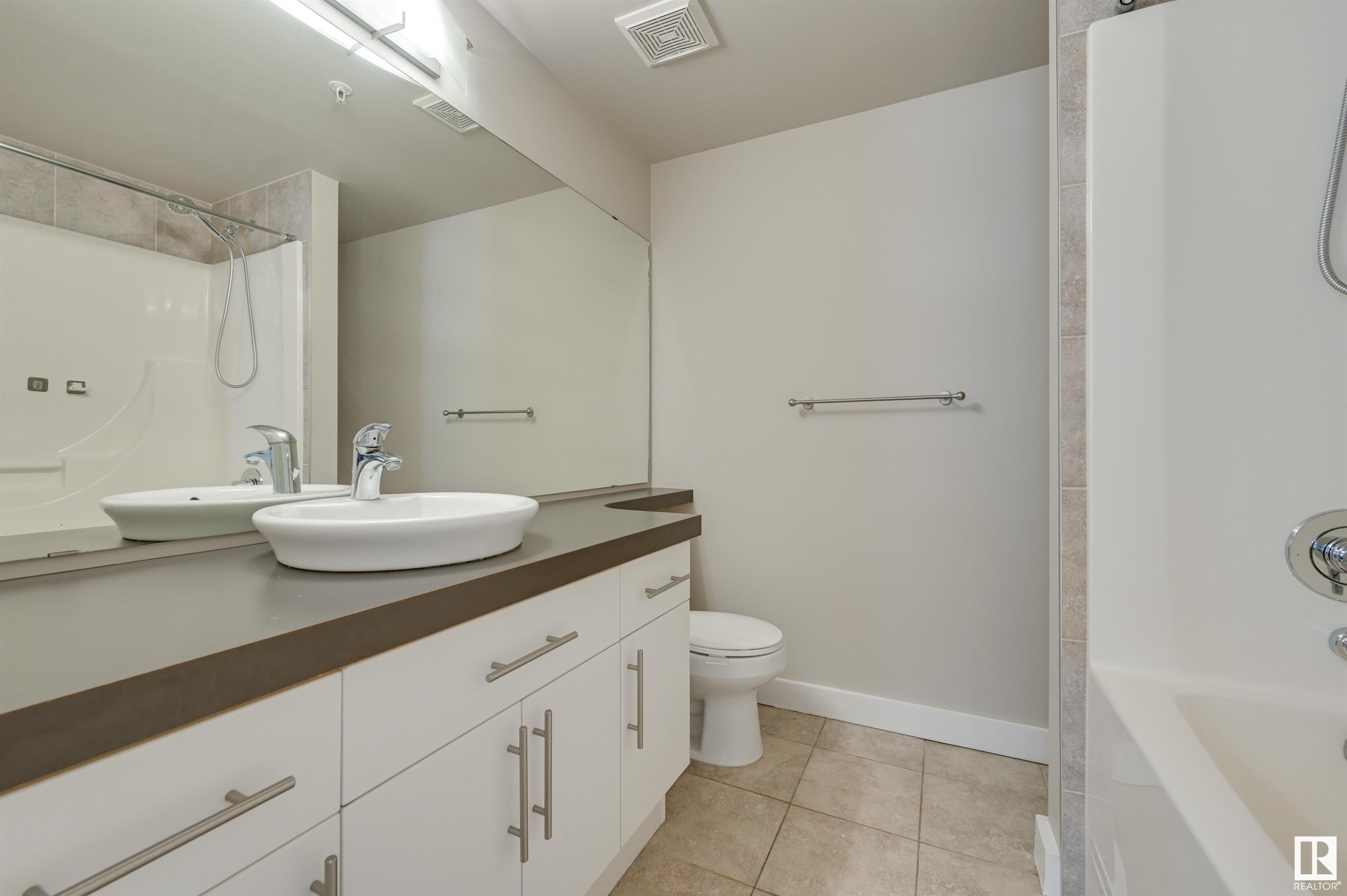Courtesy of Terrie Reekie of RE/MAX River City
1402 10136 104 Street, Condo for sale in Downtown (Edmonton) Edmonton , Alberta , T5J 0B5
MLS® # E4416805
Ceiling 9 ft. Detectors Smoke Hot Water Natural Gas Intercom No Smoking Home Parking-Visitor Secured Parking Security Door Sprinkler System-Fire Natural Gas BBQ Hookup
Spectacular east views with plenty of living space. Wonderful Northeast and East views over The Ice District and 104 Street. This home features 2 spacious bedrooms, 2 generous sized full baths, open kitchen, with SS appliances, loads of cupboards and extended counter, walk in closet in large master bedroom, insuite laundry, open concept living room, heated and secured titled parking. Enjoy the sunny days on your private balcony, plenty of room for furniture and entertaining. You choose if you hook up a BBQ ...
Essential Information
-
MLS® #
E4416805
-
Property Type
Residential
-
Year Built
2006
-
Property Style
Single Level Apartment
Community Information
-
Area
Edmonton
-
Condo Name
Icon I
-
Neighbourhood/Community
Downtown (Edmonton)
-
Postal Code
T5J 0B5
Services & Amenities
-
Amenities
Ceiling 9 ft.Detectors SmokeHot Water Natural GasIntercomNo Smoking HomeParking-VisitorSecured ParkingSecurity DoorSprinkler System-FireNatural Gas BBQ Hookup
Interior
-
Floor Finish
Ceramic TileLaminate Flooring
-
Heating Type
BaseboardHot WaterNatural Gas
-
Basement
None
-
Goods Included
Dishwasher-Built-InMicrowave Hood FanRefrigeratorStacked Washer/DryerStove-ElectricWindow Coverings
-
Storeys
30
-
Basement Development
No Basement
Exterior
-
Lot/Exterior Features
Back LaneGolf NearbyPark/ReservePlayground NearbyPublic TransportationSchoolsShopping NearbyView City
-
Foundation
Concrete Perimeter
-
Roof
EPDM Membrane
Additional Details
-
Property Class
Condo
-
Road Access
Paved
-
Site Influences
Back LaneGolf NearbyPark/ReservePlayground NearbyPublic TransportationSchoolsShopping NearbyView City
-
Last Updated
2/2/2025 18:45
$1248/month
Est. Monthly Payment
Mortgage values are calculated by Redman Technologies Inc based on values provided in the REALTOR® Association of Edmonton listing data feed.












































