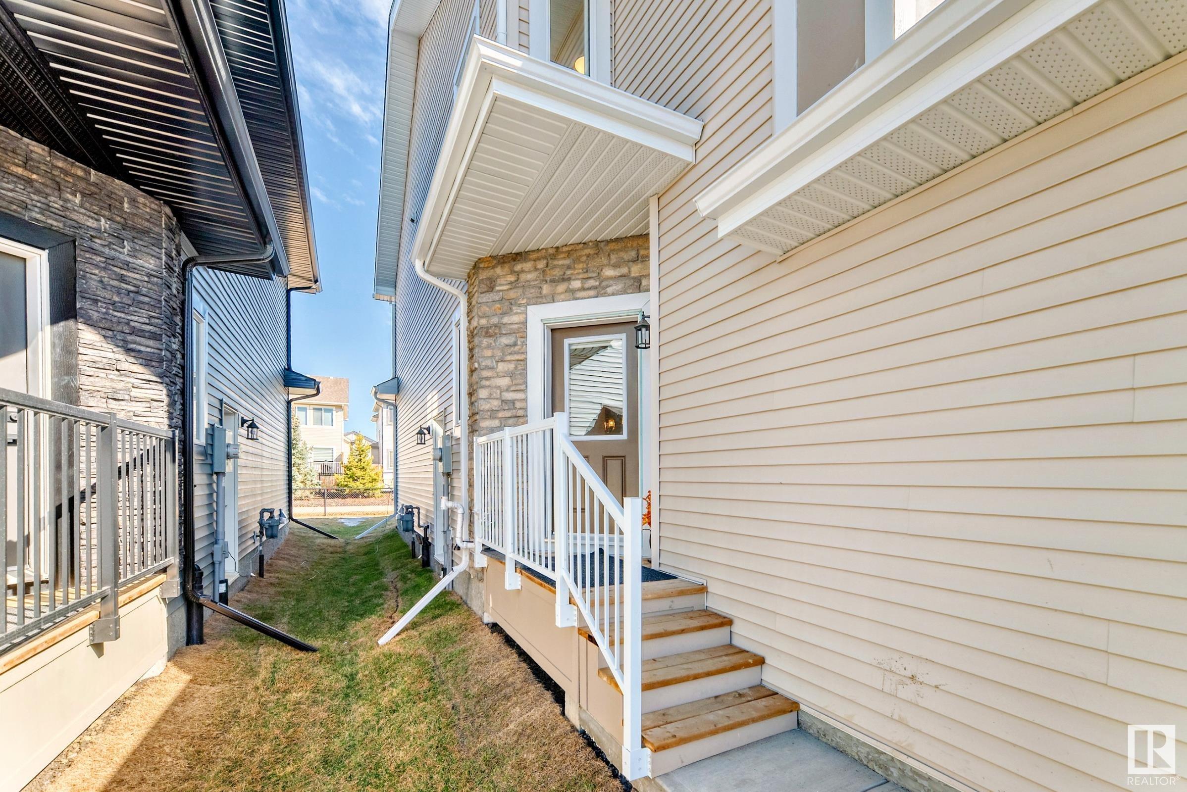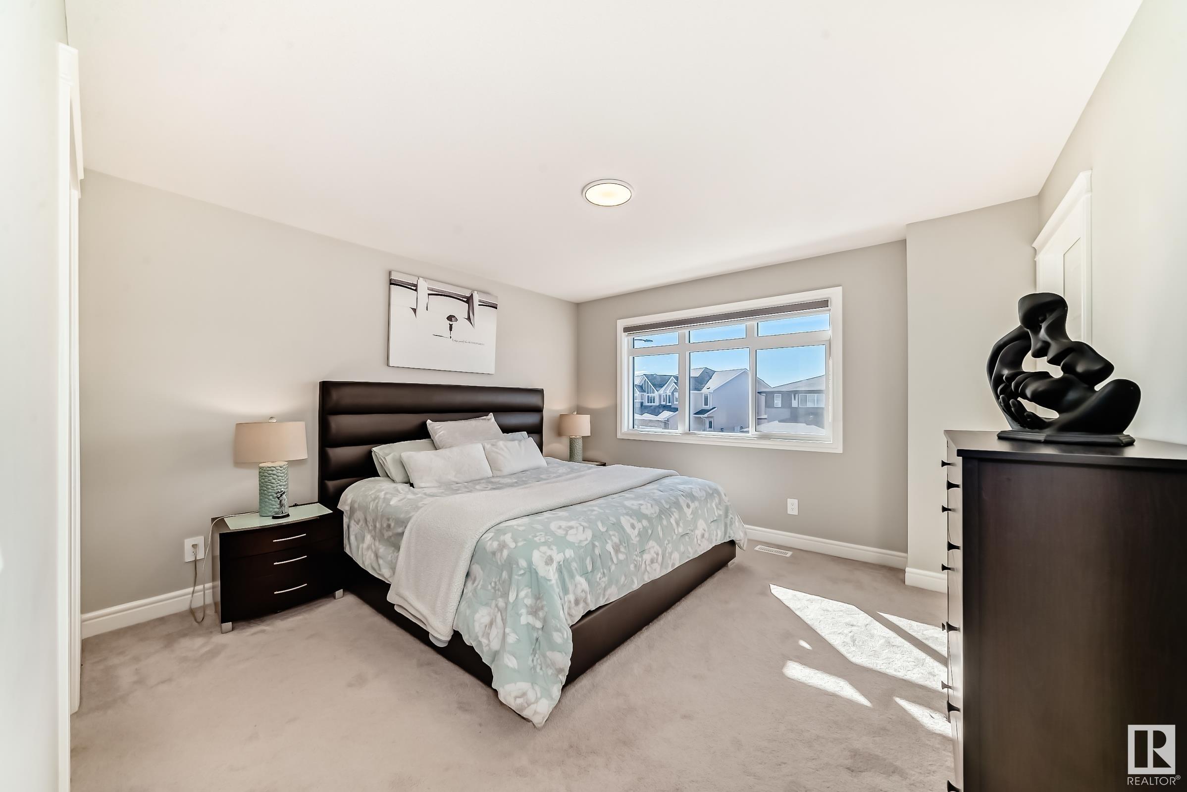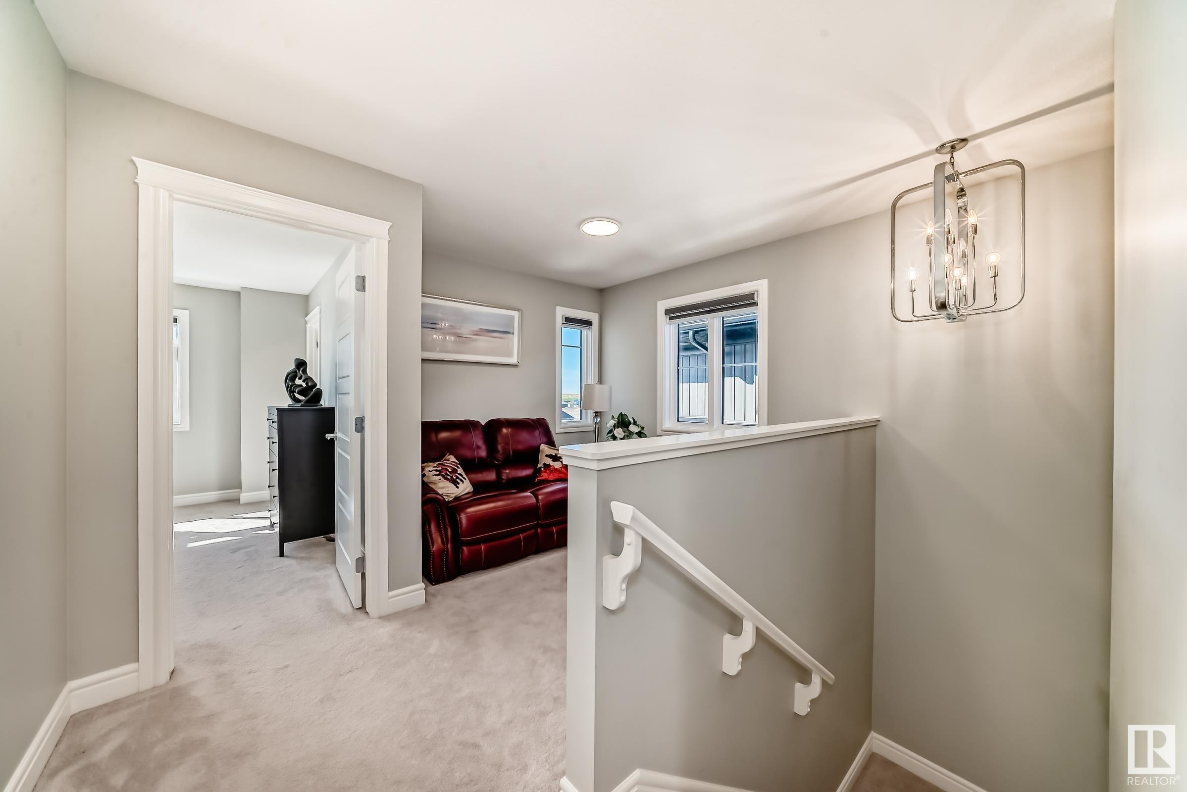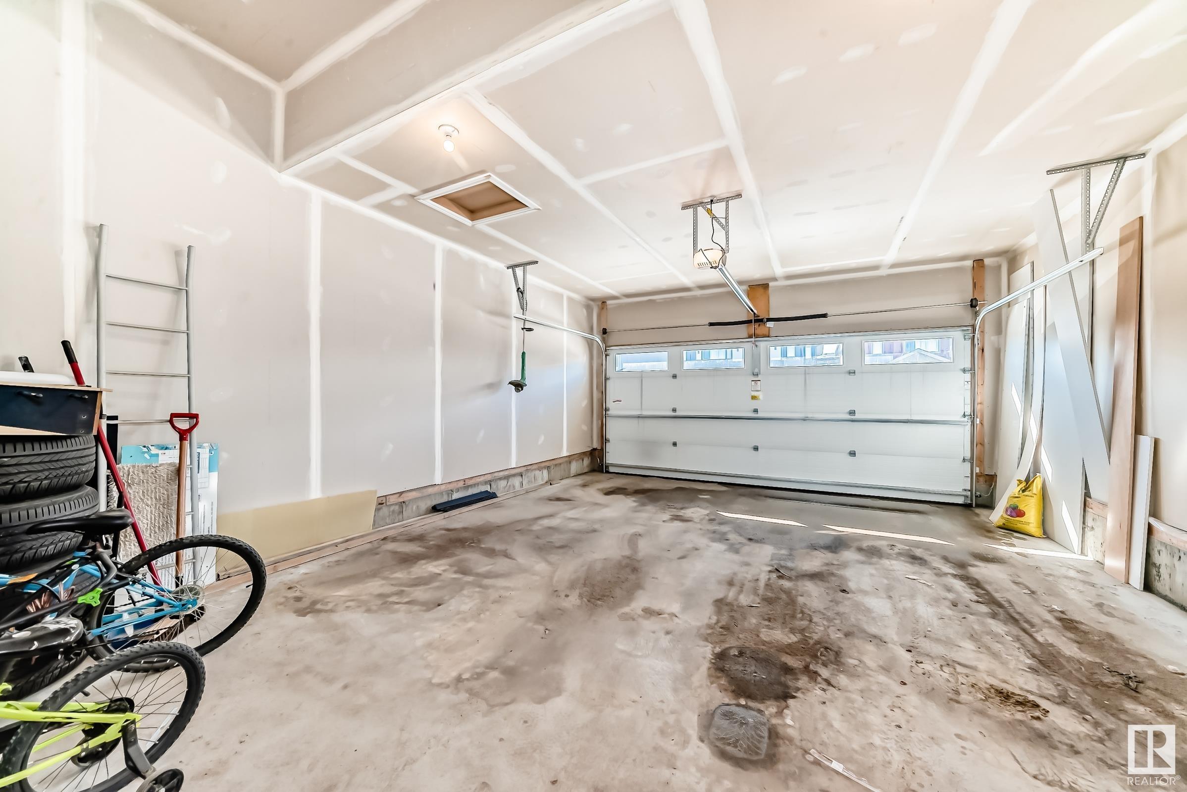Courtesy of Fadi Georgi of MaxWell Polaris
16222 19 Avenue Edmonton , Alberta , T6W 5C6
MLS® # E4430383
Ceiling 9 ft.
Backing onto a scenic walking trail, this stunning home combines natural beauty with everyday convenience, including a double front attached garage and a separate side entrance—ideal as a potential mortgage helper. The open-concept layout, enhanced by 9' ceilings, is perfect for both entertaining and daily living. The contemporary kitchen showcases stylish 39" two-tone cabinetry and sleek quartz countertops. Upstairs, you'll find a versatile flex space, convenient upper-level laundry, a well-proportioned pr...
Essential Information
-
MLS® #
E4430383
-
Property Type
Residential
-
Year Built
2023
-
Property Style
2 Storey
Community Information
-
Area
Edmonton
-
Postal Code
T6W 5C6
-
Neighbourhood/Community
Glenridding Heights
Services & Amenities
-
Amenities
Ceiling 9 ft.
Interior
-
Floor Finish
CarpetCeramic TileLaminate Flooring
-
Heating Type
Forced Air-1Natural Gas
-
Basement Development
Unfinished
-
Goods Included
Dishwasher-Built-InDryerGarage OpenerMicrowave Hood FanRefrigeratorStove-ElectricWasherWindow Coverings
-
Basement
Full
Exterior
-
Lot/Exterior Features
Airport NearbyCul-De-SacLandscapedNo Back LaneNo Through RoadPlayground NearbyPublic TransportationShopping NearbyPartially Fenced
-
Foundation
Concrete Perimeter
-
Roof
Asphalt Shingles
Additional Details
-
Property Class
Single Family
-
Road Access
Paved
-
Site Influences
Airport NearbyCul-De-SacLandscapedNo Back LaneNo Through RoadPlayground NearbyPublic TransportationShopping NearbyPartially Fenced
-
Last Updated
5/3/2025 19:44
$2345/month
Est. Monthly Payment
Mortgage values are calculated by Redman Technologies Inc based on values provided in the REALTOR® Association of Edmonton listing data feed.



























































