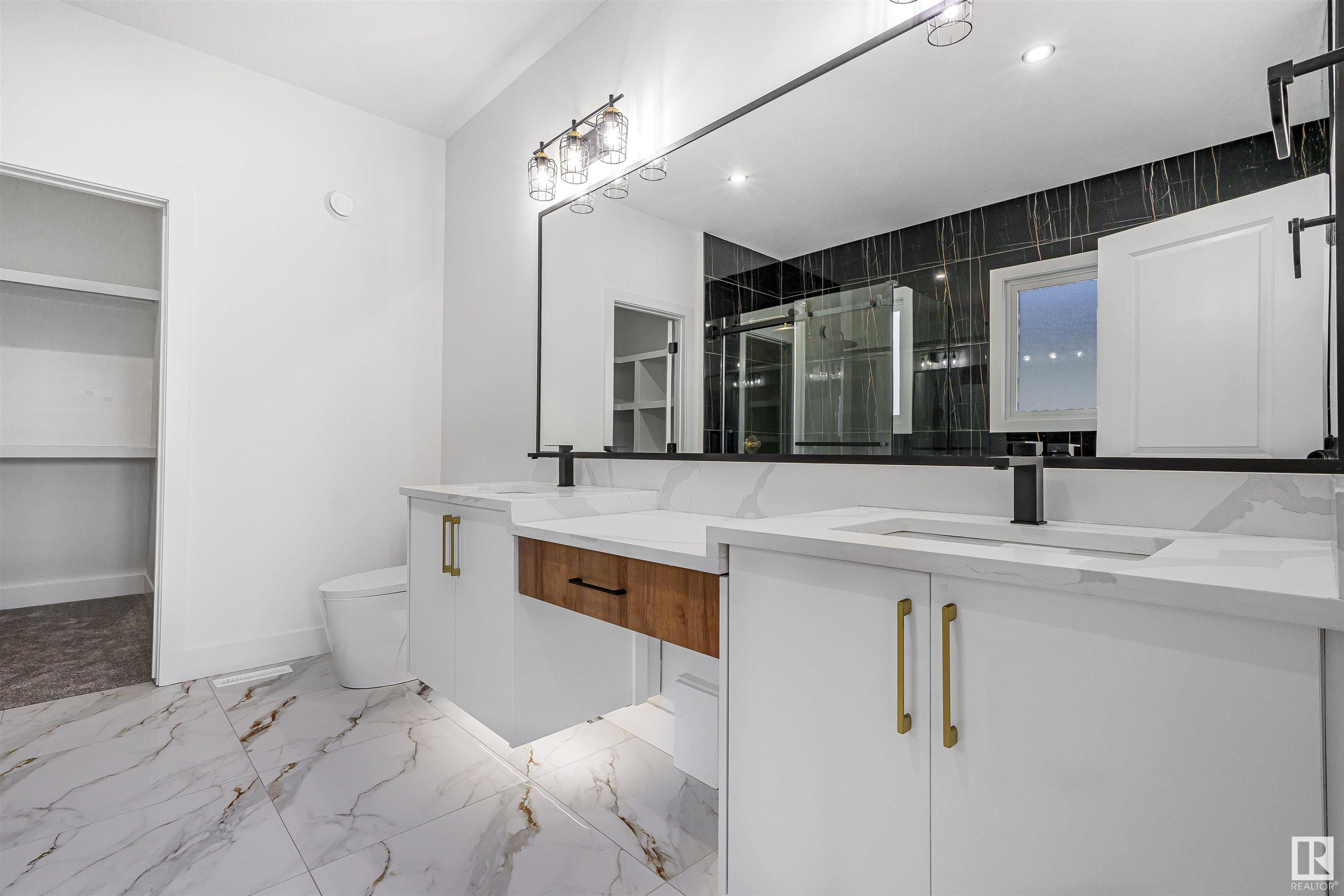Courtesy of . Armanpreet Singh of Exp Realty
176 Caledon Crescent Crescent, House for sale in Copperhaven Spruce Grove , Alberta , T7X 0Y6
MLS® # E4428362
Carbon Monoxide Detectors Ceiling 9 ft. Deck Hot Water Electric No Animal Home No Smoking Home Walkout Basement HRV System Natural Gas BBQ Hookup 9 ft. Basement Ceiling
Under Construction ! Opportunity to CUSTOMIZE ! BRAND NEW, 30-foot wide partially WALKOUT home, spanning 2,500 sq ft with 4 bedrooms and 4 full bathrooms, including 2 MASTER SUITES, BACKING TO POND. This HIGH-END property features PREMIUM FINISHES in every corner, LUXURY vinyl plank flooring, CUSTOM spindle railing, and 3-tone cabinets. The EXTENDED KITCHEN boasts a bar, SPICE KITCHEN with window, and upgraded quartz countertops. Enjoy an OPEN-TO-ABOVE living area with an 18-FOOT CEILING, ELECTRIC FIREPLACE...
Essential Information
-
MLS® #
E4428362
-
Property Type
Residential
-
Year Built
2025
-
Property Style
2 Storey
Community Information
-
Area
Spruce Grove
-
Postal Code
T7X 0Y6
-
Neighbourhood/Community
Copperhaven
Services & Amenities
-
Amenities
Carbon Monoxide DetectorsCeiling 9 ft.DeckHot Water ElectricNo Animal HomeNo Smoking HomeWalkout BasementHRV SystemNatural Gas BBQ Hookup9 ft. Basement Ceiling
Interior
-
Floor Finish
CarpetCeramic TileVinyl Plank
-
Heating Type
Forced Air-2Electric
-
Basement
Full
-
Goods Included
Garage ControlGarage OpenerHood FanBuilder Appliance Credit
-
Fireplace Fuel
Electric
-
Basement Development
Unfinished
Exterior
-
Lot/Exterior Features
Airport NearbyBacks Onto LakeCorner LotCul-De-SacSchoolsShopping NearbyStream/PondPartially Fenced
-
Foundation
Concrete Perimeter
-
Roof
Asphalt Shingles
Additional Details
-
Property Class
Single Family
-
Road Access
Paved
-
Site Influences
Airport NearbyBacks Onto LakeCorner LotCul-De-SacSchoolsShopping NearbyStream/PondPartially Fenced
-
Last Updated
2/3/2025 15:54
$3324/month
Est. Monthly Payment
Mortgage values are calculated by Redman Technologies Inc based on values provided in the REALTOR® Association of Edmonton listing data feed.




























