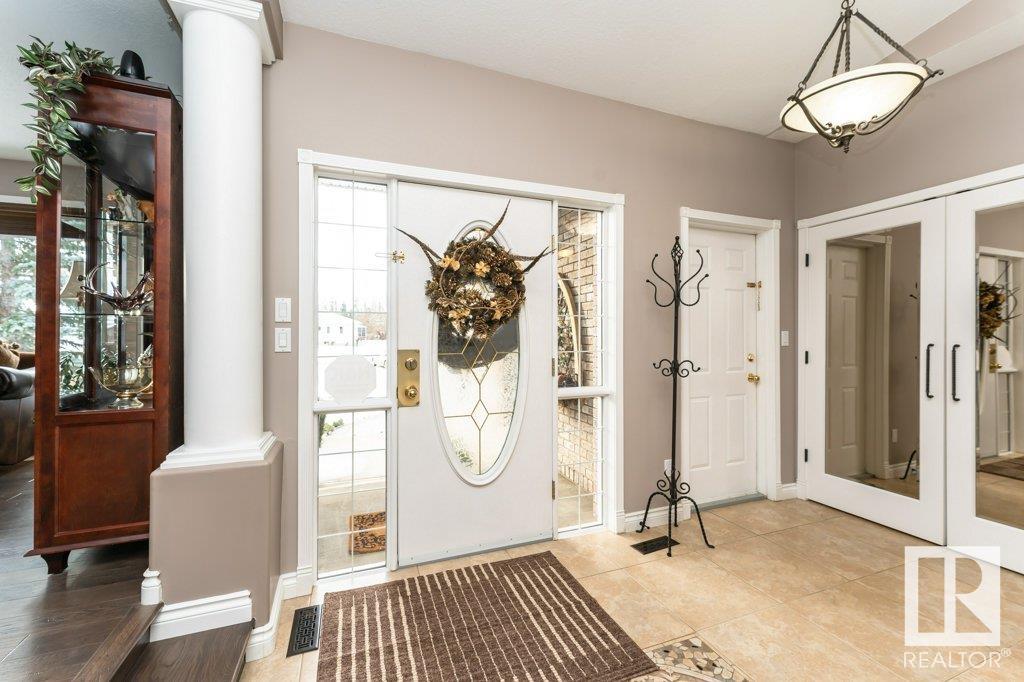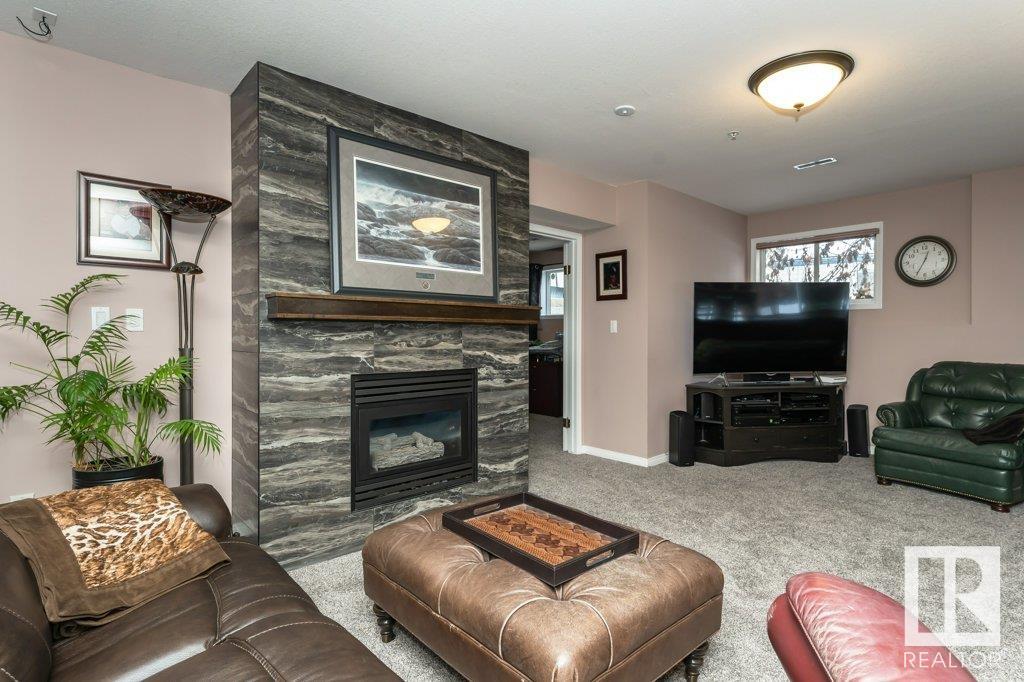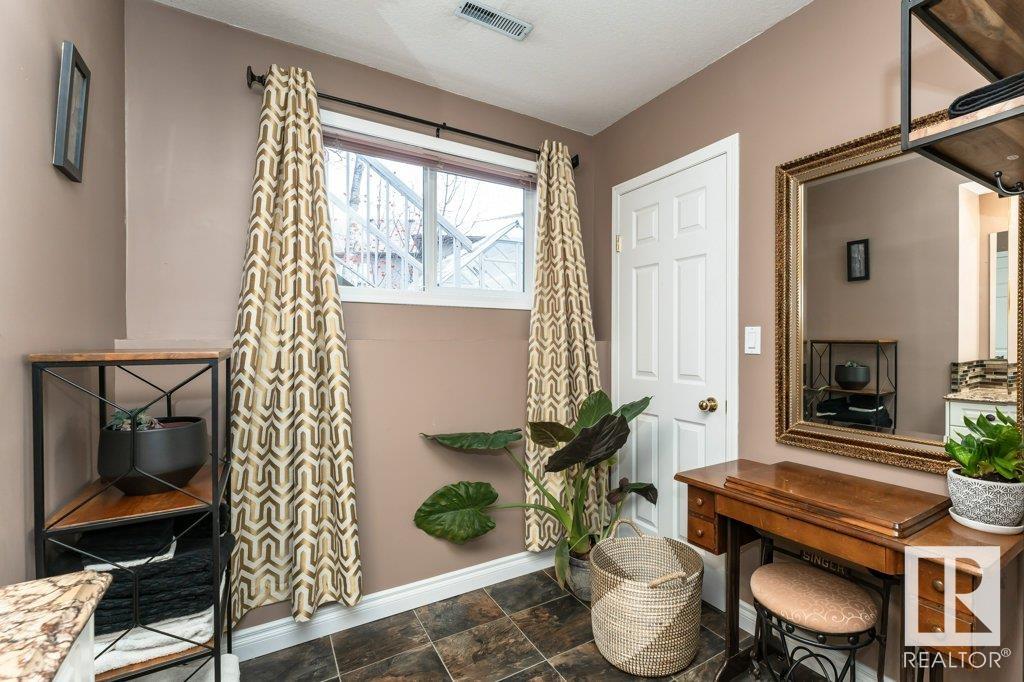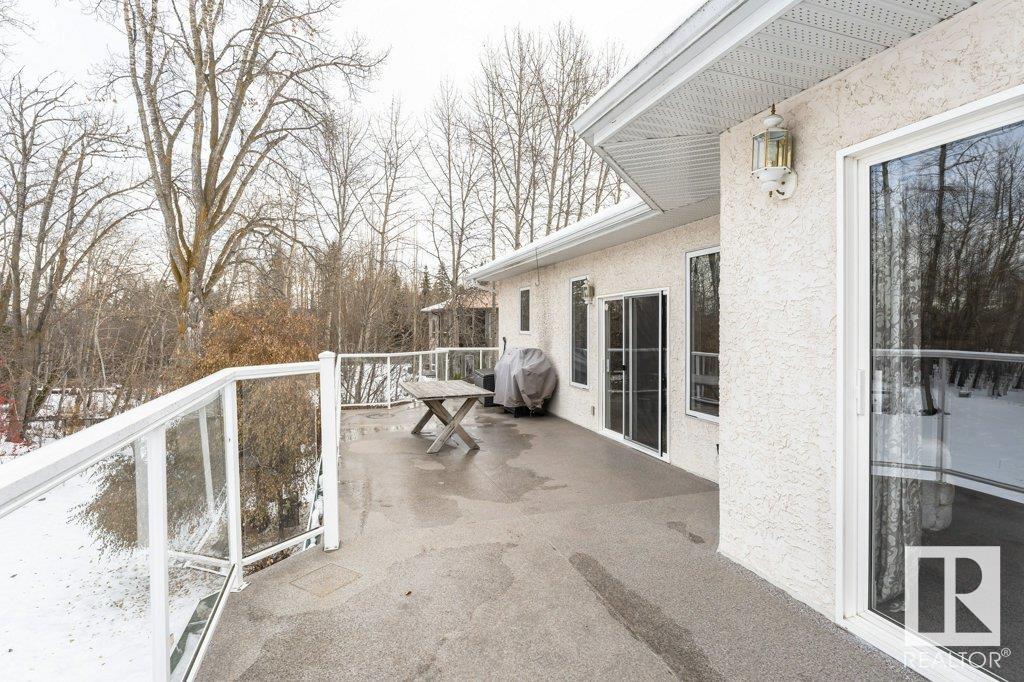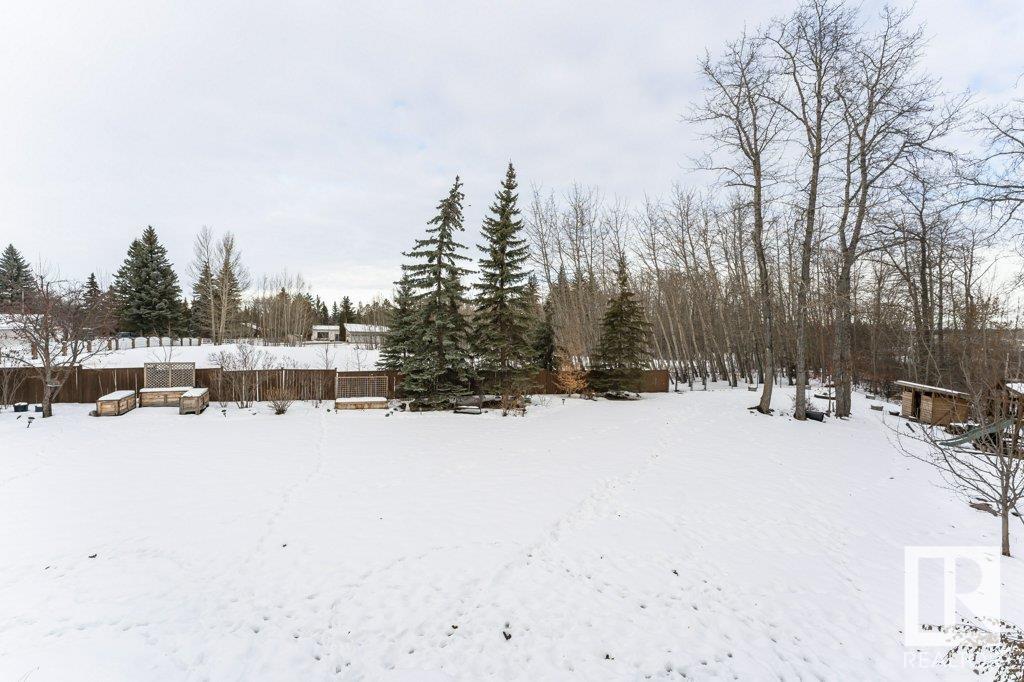Courtesy of Lee Yule of RE/MAX Excellence
19 Frederick Boulevard, House for sale in Helenslea Heath Rural Parkland County , Alberta
MLS® # E4415384
Air Conditioner Ceiling 10 ft. Closet Organizers Deck Detectors Smoke Exterior Walls- 2"x6" Fire Pit Hot Tub No Smoking Home Open Beam Skylight Vaulted Ceiling Vinyl Windows Walkout Basement
An Acreage 7 min from WEM, on full city services. This 2308 SQFT hillside, 6 bed 4 bath walkout bungalow, with a triple attached garage that has been beautifully maintained and upgraded! Upgrades include a gorgeous Gourmet Kitchen, replaced bathrooms, flooring, closet organizers, furnace & heat-pump in 2024 (that's air and heat), membrane on the decking with commercial grade metal stairs and railings, retractable exterior screens, new window coverings, permanent Xmas LED lights, all of these in the highest ...
Essential Information
-
MLS® #
E4415384
-
Property Type
Residential
-
Total Acres
0.67
-
Year Built
1996
-
Property Style
Hillside Bungalow
Community Information
-
Area
Parkland
-
Neighbourhood/Community
Helenslea Heath
Services & Amenities
-
Amenities
Air ConditionerCeiling 10 ft.Closet OrganizersDeckDetectors SmokeExterior Walls- 2x6Fire PitHot TubNo Smoking HomeOpen BeamSkylightVaulted CeilingVinyl WindowsWalkout Basement
-
Water Supply
Municipal
-
Parking
HeatedInsulatedOver SizedRV ParkingTriple Garage Attached
Interior
-
Floor Finish
CarpetCeramic TileHardwood
-
Heating Type
Forced Air-1Natural Gas
-
Basement Development
Fully Finished
-
Goods Included
Air Conditioning-CentralDishwasher-Built-InGarage ControlHood FanMicrowave Hood FanStove-Countertop ElectricStove-ElectricWasherWater SoftenerWindow CoveringsSee RemarksRefrigerators-TwoHot Tub
-
Basement
Full
Exterior
-
Lot/Exterior Features
Backs Onto Park/TreesEnvironmental ReserveFencedFruit Trees/ShrubsGolf NearbyHillsideLandscapedPark/ReservePlayground NearbyPrivate SettingSee RemarksStreet Lighting
-
Foundation
Concrete Perimeter
Additional Details
-
Nearest Town
Edmonton
-
Property Class
Country Residential
-
Road Access
Paved Driveway to House
-
Sewer Septic
Municipal/Community
-
Site Influences
Backs Onto Park/TreesEnvironmental ReserveFencedFruit Trees/ShrubsGolf NearbyHillsideLandscapedPark/ReservePlayground NearbyPrivate SettingSee RemarksStreet Lighting
-
Last Updated
2/11/2024 20:22
$4324/month
Est. Monthly Payment
Mortgage values are calculated by Redman Technologies Inc based on values provided in the REALTOR® Association of Edmonton listing data feed.






