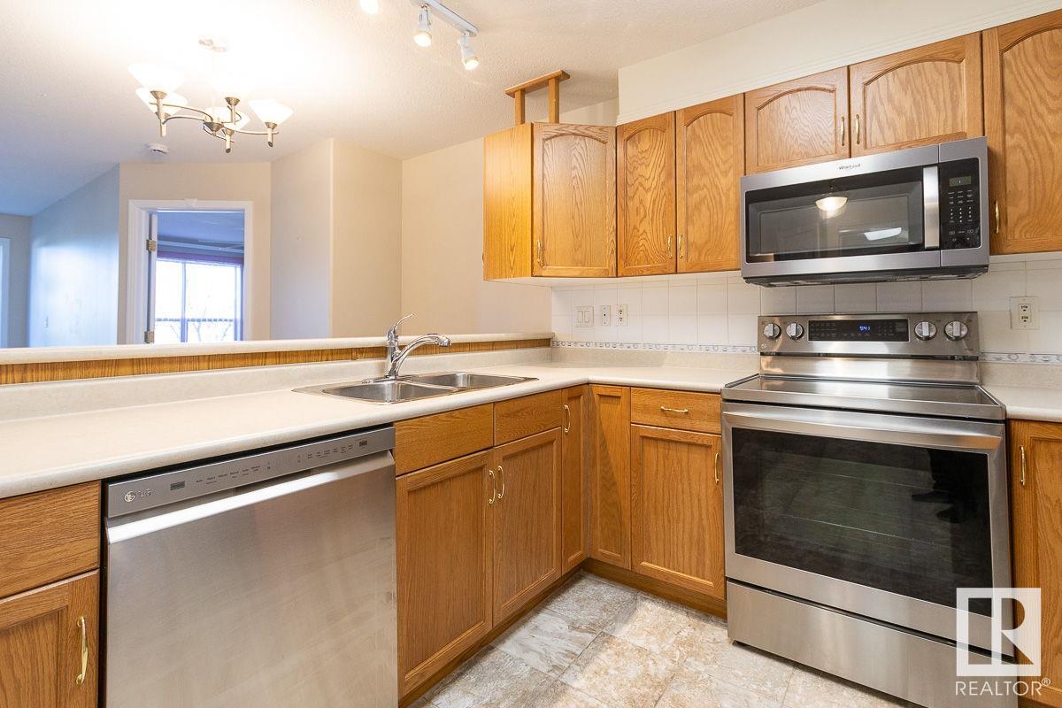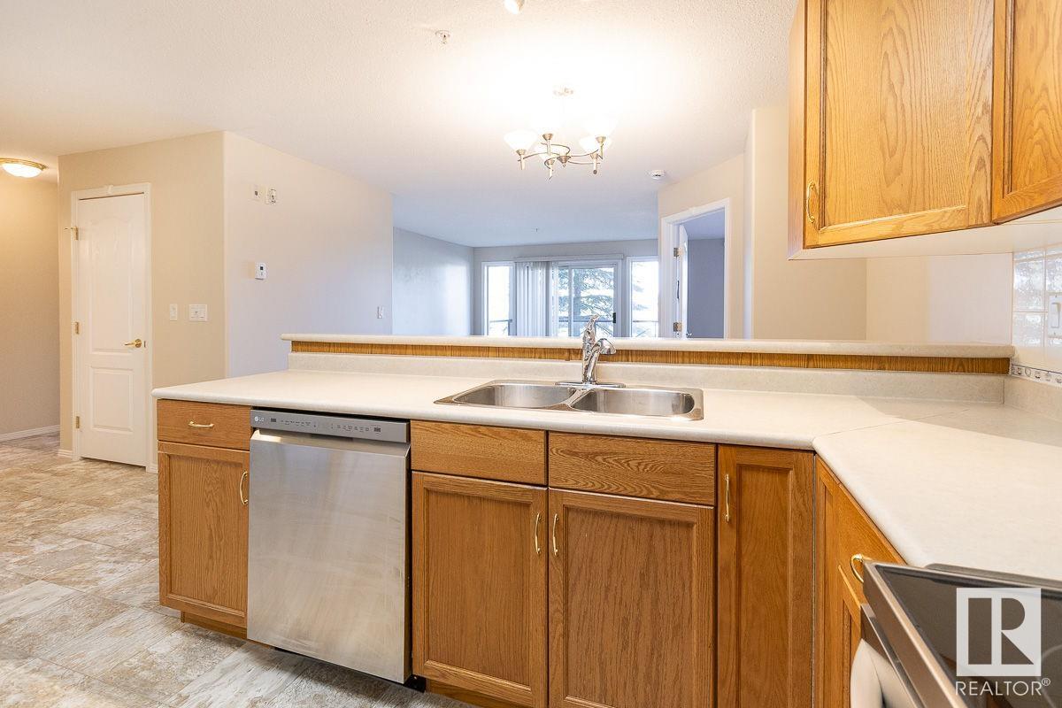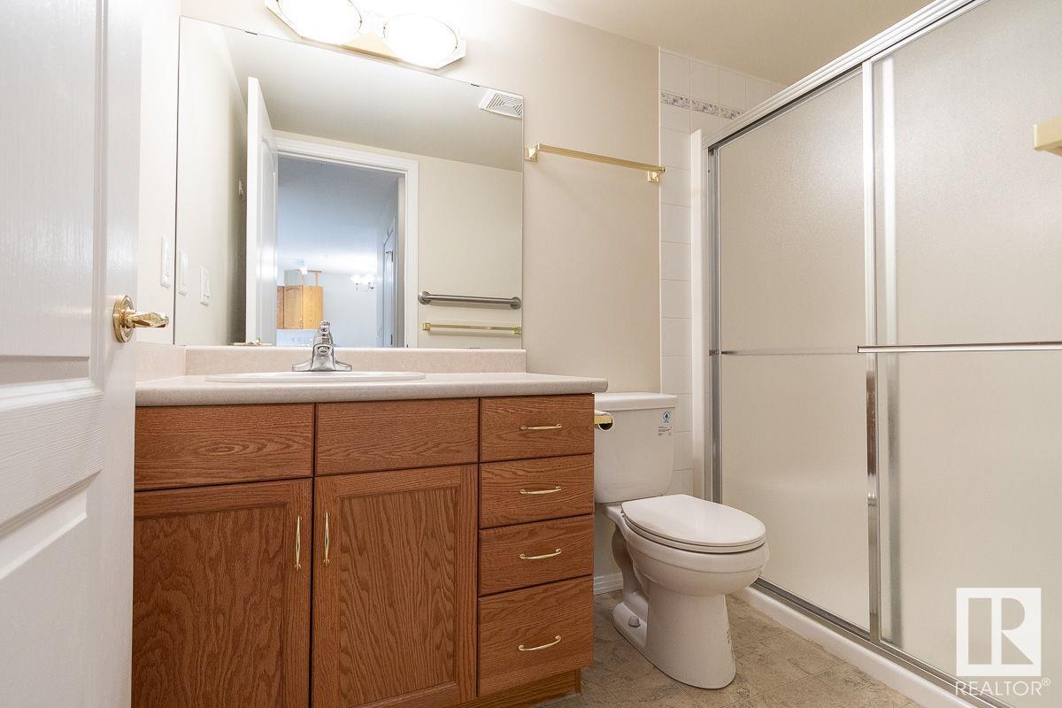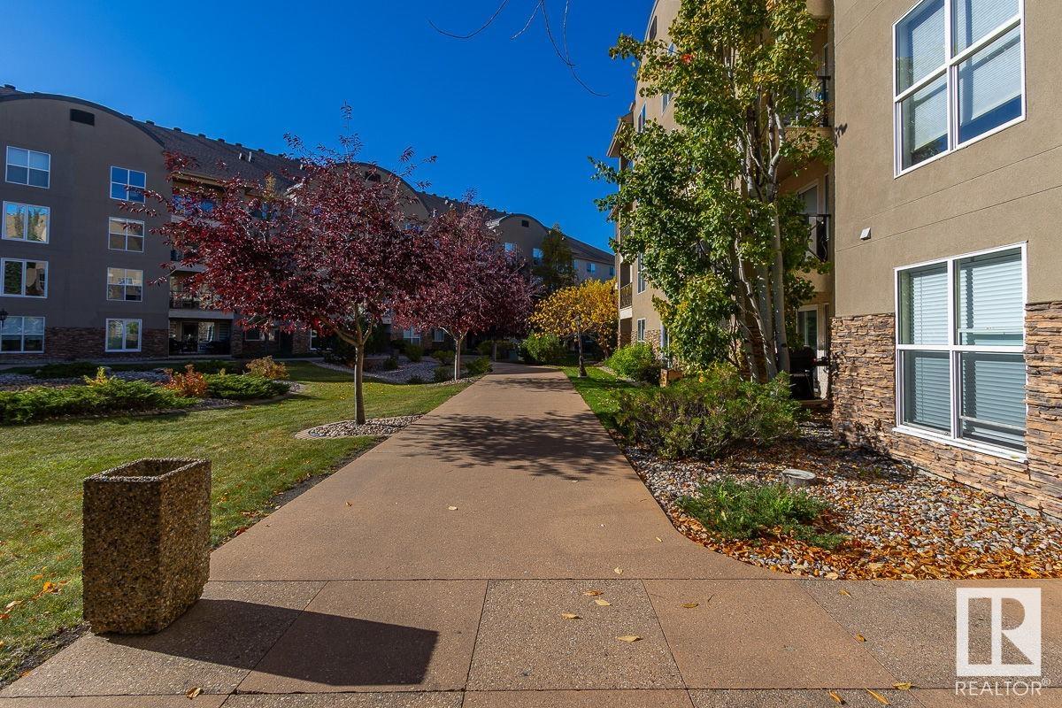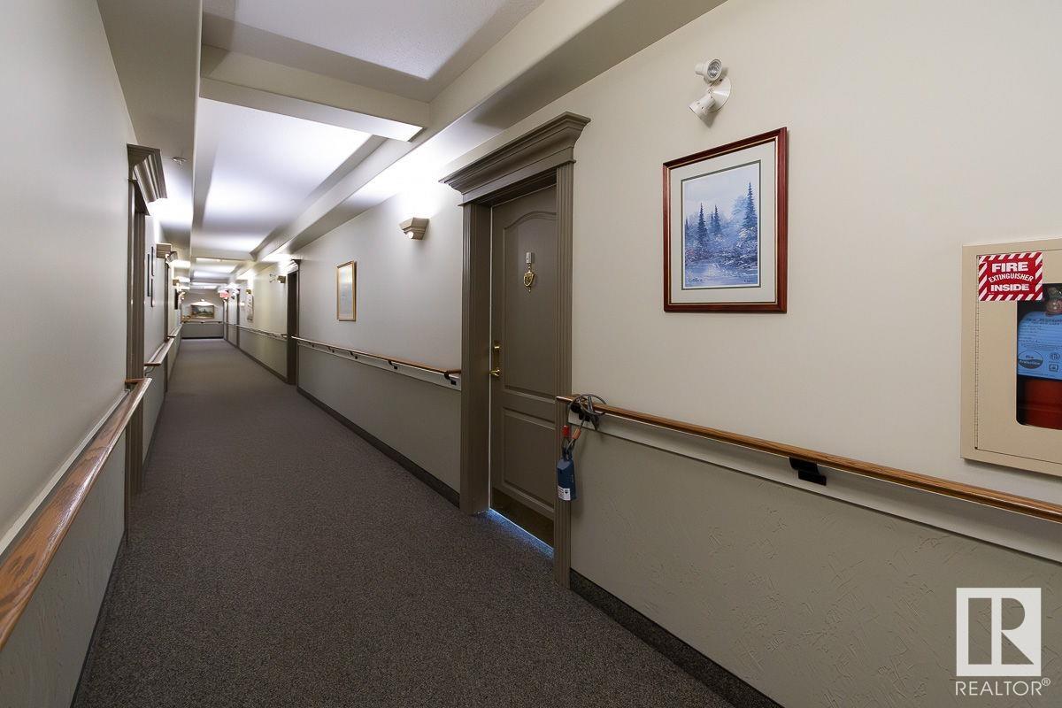Courtesy of Melody Kilbank of RE/MAX River City
207 8956 156 Street, Condo for sale in Meadowlark Park Edmonton , Alberta
MLS® # E4410399
Off Street Parking On Street Parking Car Wash Exercise Room Guest Suite No Animal Home No Smoking Home Parking-Visitor Party Room Social Rooms Sprinkler System-Fire Television Connection Vinyl Windows Workshop Storage Cage Natural Gas BBQ Hookup
The Renaissance at Meadowlark has many advantages. First, location. Central to all things West End and 10 min to downtown. Next door to Meadowlark Medical Centre with labs, doctors, imaging, pharmacy and more! Second, the amenities. This complex has the best amenities building in the City. Pool tables, sauna, library, fully equipped gym, kitchen facilities and a party room that seats 100. Plus weekly and monthly activities ranging from pool games to aerobics to Whist or crafting group. Monthly potlucks as w...
Essential Information
-
MLS® #
E4410399
-
Property Type
Residential
-
Year Built
2001
-
Property Style
Single Level Apartment
Community Information
-
Area
Edmonton
-
Condo Name
The Renaissance (Meadowlark Park_EDM)
-
Neighbourhood/Community
Meadowlark Park (Edmonton)
Services & Amenities
-
Amenities
Off Street ParkingOn Street ParkingCar WashExercise RoomGuest SuiteNo Animal HomeNo Smoking HomeParking-VisitorParty RoomSocial RoomsSprinkler System-FireTelevision ConnectionVinyl WindowsWorkshopStorage CageNatural Gas BBQ Hookup
Interior
-
Floor Finish
CarpetLinoleum
-
Heating Type
In Floor Heat SystemNatural Gas
-
Basement
None
-
Goods Included
Fan-CeilingGarage ControlMicrowave Hood FanRefrigeratorStacked Washer/DryerStove-ElectricWindow CoveringsTV Wall Mount
-
Storeys
4
-
Basement Development
No Basement
Exterior
-
Lot/Exterior Features
FencedFlat SiteFruit Trees/ShrubsLandscapedPublic TransportationSchoolsSee Remarks
-
Foundation
Concrete Perimeter
-
Roof
Asphalt Shingles
Additional Details
-
Condo Fees
572.37
-
Property Class
Condo
-
Road Access
Paved
-
Condo Fee Includes
Amenities w/CondoExterior MaintenanceHeatInsur. for Common AreasJanitorial Common AreasProfessional ManagementReserve Fund ContributionTV ServiceUtilities Common AreasWater/SewerLand/Snow Removal Common
-
Site Influences
FencedFlat SiteFruit Trees/ShrubsLandscapedPublic TransportationSchoolsSee Remarks
-
Last Updated
4/11/2024 20:56
$1207/month
Est. Monthly Payment
Mortgage values are calculated by Redman Technologies Inc based on values provided in the REALTOR® Association of Edmonton listing data feed.


















