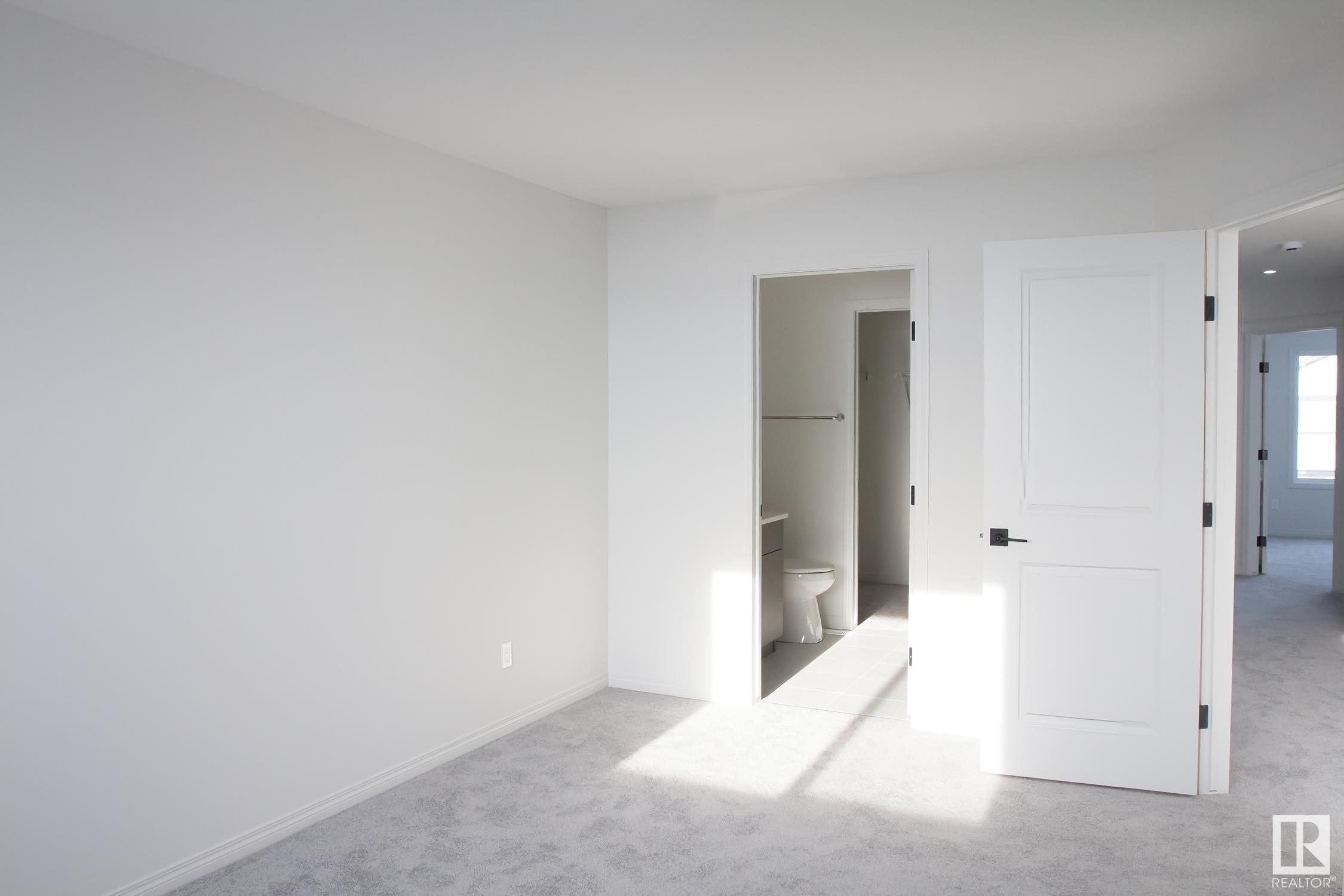Courtesy of Kristie Basaraba of Century 21 Leading
221 LARCH Crescent, House for sale in Woodbend Leduc , Alberta , T9E 1N2
MLS® # E4427264
Carbon Monoxide Detectors Ceiling 9 ft. Detectors Smoke Exterior Walls- 2"x6" Hot Water Electric No Animal Home No Smoking Home HRV System
Built by Award Winning Montorio Homes in the desirable community of Woodbend, Leduc. This Single Family Home offers 3 Bedrooms, Bonus Room and 2.5 Bathrooms with the Convenience of Upstairs laundry. A Bright and Beautiful Kitchen with Extended Island. Quartz Countertops, Tile Backsplash, Soft Close Cabinets throughout, 9' Ceiling, Luxury Vinyl Planking. Plenty of large windows providing an abundance of natural light, south backing yard and A SEPERATE ENTRANCE to the Basement for future rental income generat...
Essential Information
-
MLS® #
E4427264
-
Property Type
Residential
-
Year Built
2024
-
Property Style
2 Storey
Community Information
-
Area
Leduc
-
Postal Code
T9E 1N2
-
Neighbourhood/Community
Woodbend
Services & Amenities
-
Amenities
Carbon Monoxide DetectorsCeiling 9 ft.Detectors SmokeExterior Walls- 2x6Hot Water ElectricNo Animal HomeNo Smoking HomeHRV System
Interior
-
Floor Finish
CarpetCeramic TileVinyl Plank
-
Heating Type
Forced Air-1Natural Gas
-
Basement Development
Unfinished
-
Goods Included
Garage OpenerHood Fan
-
Basement
Full
Exterior
-
Lot/Exterior Features
Airport NearbyLevel LandPublic Swimming PoolSchoolsShopping NearbySee Remarks
-
Foundation
Concrete Perimeter
-
Roof
Asphalt Shingles
Additional Details
-
Property Class
Single Family
-
Road Access
Paved
-
Site Influences
Airport NearbyLevel LandPublic Swimming PoolSchoolsShopping NearbySee Remarks
-
Last Updated
6/2/2025 23:0
$2345/month
Est. Monthly Payment
Mortgage values are calculated by Redman Technologies Inc based on values provided in the REALTOR® Association of Edmonton listing data feed.
























