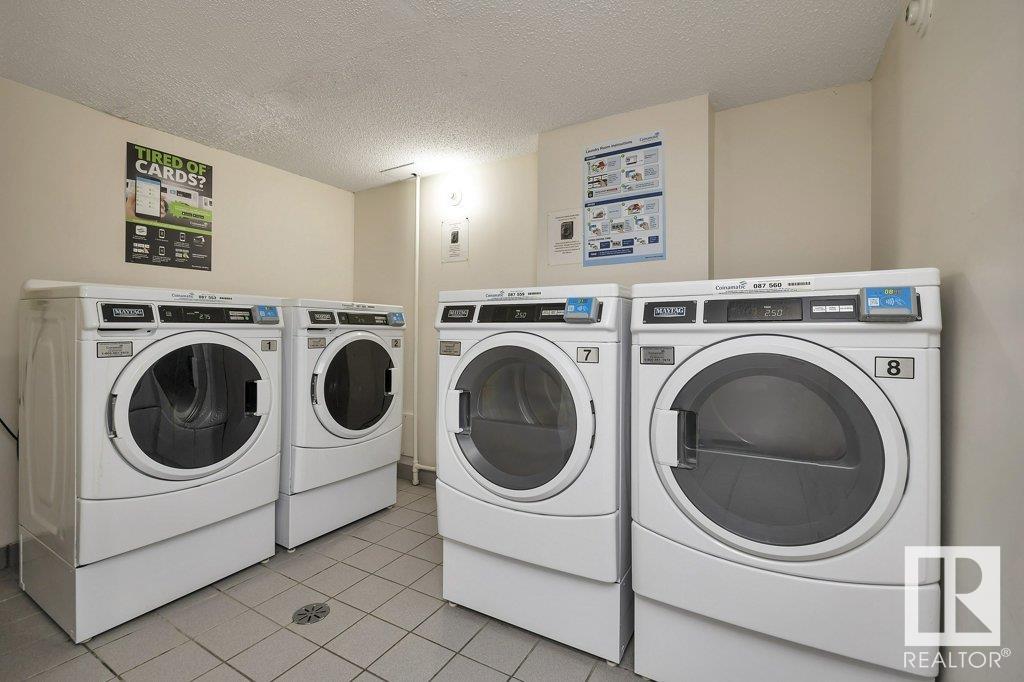Courtesy of Shaun Cunningham of RE/MAX Real Estate
224 15105 121 Street, Condo for sale in Caernarvon Edmonton , Alberta , T5X 2G3
MLS® # E4428833
Intercom Vinyl Windows
Attention First time home buyers or Investors!!!! Don't miss your chance to own this 636 sq.ft. 2nd floor one bedroom in the well-cared for "Plaza 2000" 18 + condo complex! This unit boasts: upgraded bright-white galley kitchen, dining area, a bright and spacious living room which opens onto a west-facing balcony, a massive bedroom, and 4pc bathroom with extra cabinetry. Some other features included are entire unit freshly painted, bathtub and sink reglazed, newer patio door, roof, in-unit storage room, sam...
Essential Information
-
MLS® #
E4428833
-
Property Type
Residential
-
Year Built
1976
-
Property Style
Single Level Apartment
Community Information
-
Area
Edmonton
-
Condo Name
Plaza 2000
-
Neighbourhood/Community
Caernarvon
-
Postal Code
T5X 2G3
Services & Amenities
-
Amenities
IntercomVinyl Windows
Interior
-
Floor Finish
Ceramic TileVinyl Plank
-
Heating Type
BaseboardWater
-
Basement
None
-
Goods Included
Hood FanRefrigeratorStove-Electric
-
Storeys
3
-
Basement Development
No Basement
Exterior
-
Lot/Exterior Features
Flat SitePark/ReservePlayground NearbyPublic Swimming PoolPublic TransportationSchoolsShopping Nearby
-
Foundation
Concrete Perimeter
-
Roof
Asphalt Shingles
Additional Details
-
Property Class
Condo
-
Road Access
Paved Driveway to House
-
Site Influences
Flat SitePark/ReservePlayground NearbyPublic Swimming PoolPublic TransportationSchoolsShopping Nearby
-
Last Updated
4/3/2025 19:52
$456/month
Est. Monthly Payment
Mortgage values are calculated by Redman Technologies Inc based on values provided in the REALTOR® Association of Edmonton listing data feed.



















