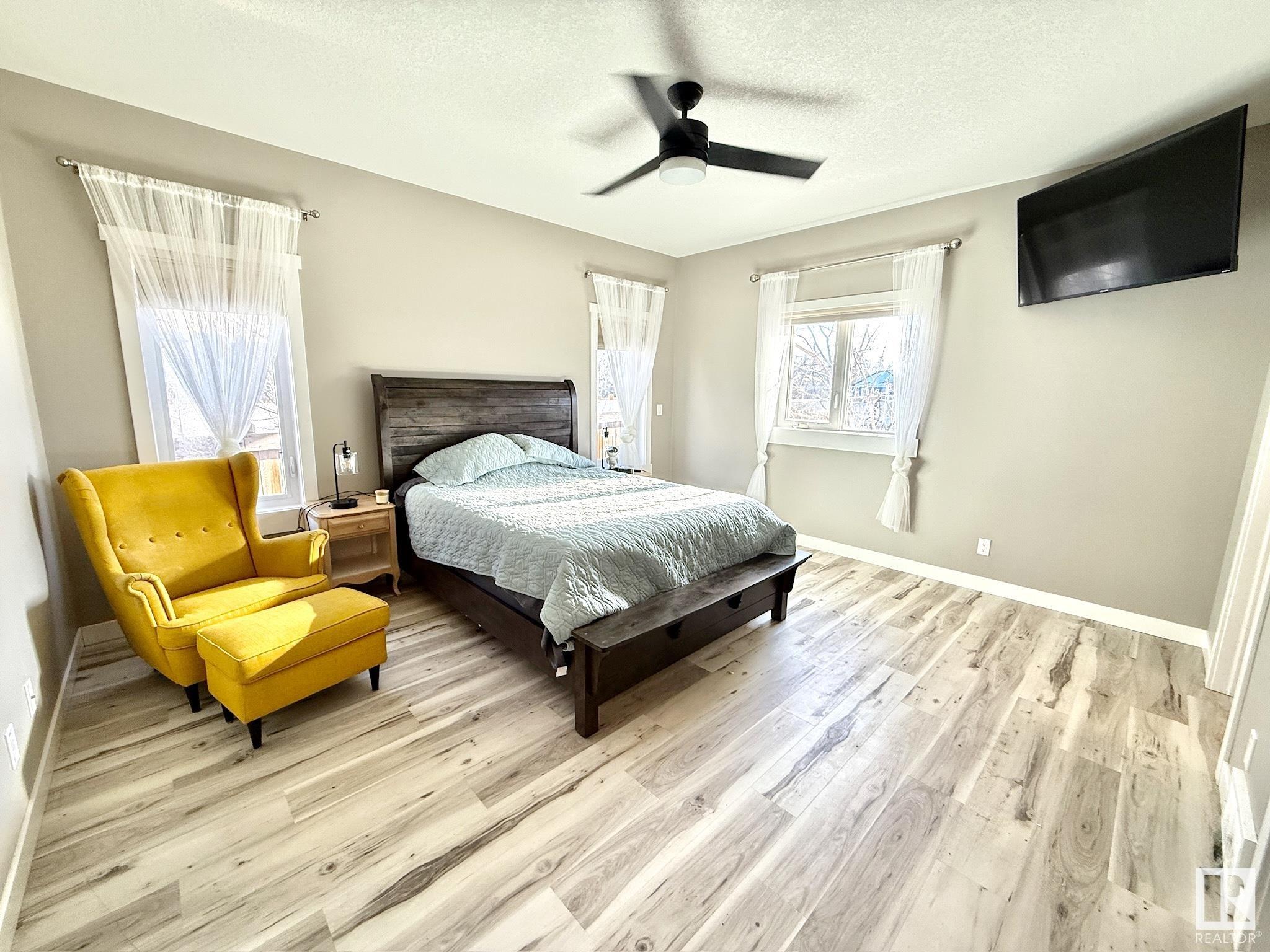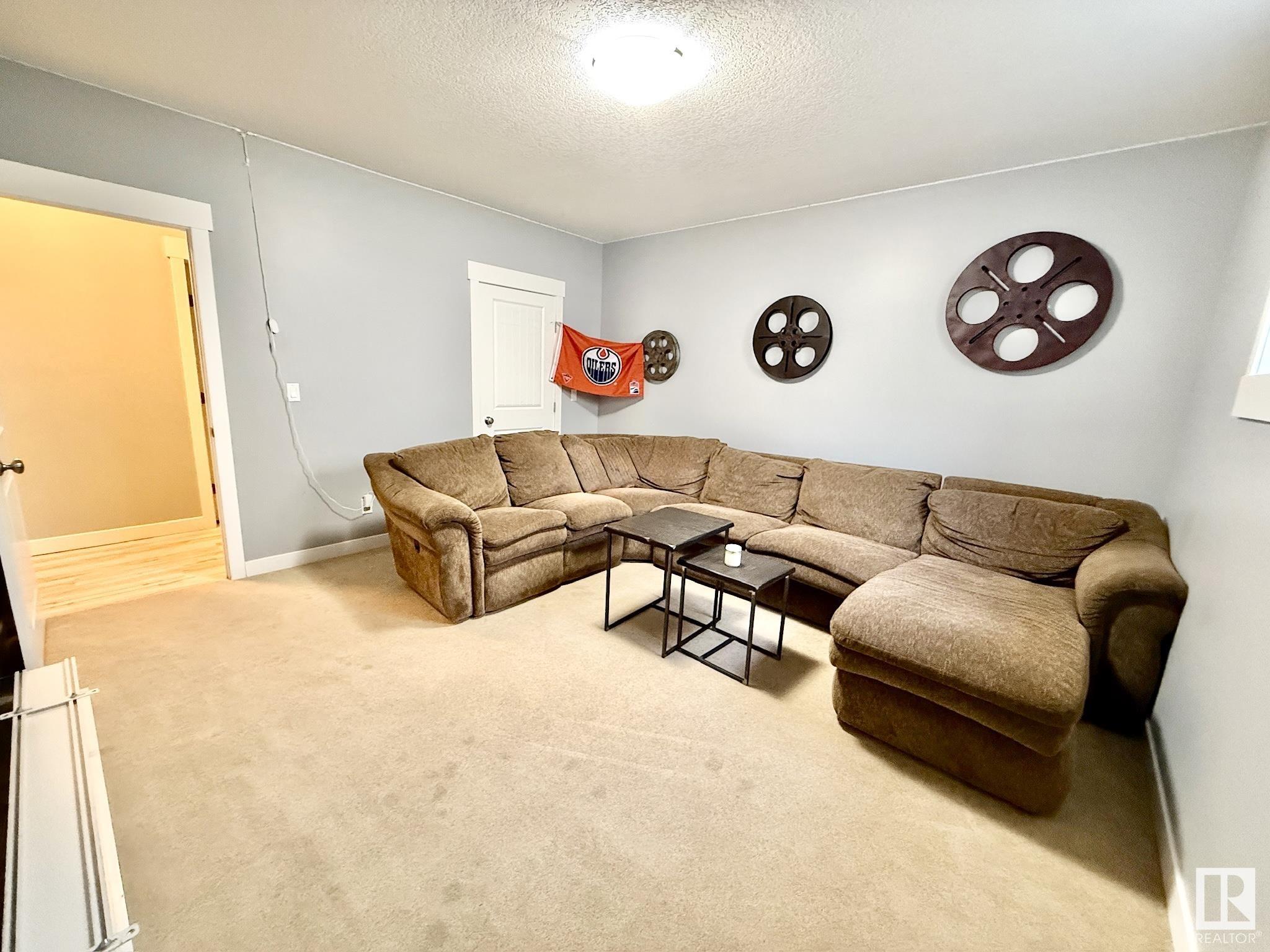Courtesy of Tracie Sarumowa of Exp Realty
251 RAVINE Drive, House for sale in Devon Devon , Alberta , T9G 0A3
MLS® # E4428759
Air Conditioner Ceiling 9 ft. Closet Organizers Deck Detectors Smoke Fire Pit Hot Tub Hot Water Natural Gas Parking-Extra R.V. Storage Sprinkler Sys-Underground Vinyl Windows Walkout Basement
Pride of ownership is evident in this beautifully maintained bungalow in the heart of the Ravines. A ton of natural light & recessed lighting highlight the open-concept living spaces, featuring newer LVP flooring & gas fireplace with built-ins. The kitchen is a chef's dream, boasting Frigidaire Pro S/S appliances, granite countertops, large island w/ breakfast bar & walk-through pantry. The main level also features 3 spacious bdrms, including a primary suite w/ walk-in closet & spa-like ensuite w/ dual sink...
Essential Information
-
MLS® #
E4428759
-
Property Type
Residential
-
Year Built
2011
-
Property Style
Bungalow
Community Information
-
Area
Leduc County
-
Postal Code
T9G 0A3
-
Neighbourhood/Community
Devon
Services & Amenities
-
Amenities
Air ConditionerCeiling 9 ft.Closet OrganizersDeckDetectors SmokeFire PitHot TubHot Water Natural GasParking-ExtraR.V. StorageSprinkler Sys-UndergroundVinyl WindowsWalkout Basement
Interior
-
Floor Finish
CarpetCeramic TileVinyl Plank
-
Heating Type
Forced Air-1In Floor Heat SystemNatural Gas
-
Basement
Full
-
Goods Included
Air Conditioning-CentralGarage ControlGarage OpenerHood FanMicrowave Hood FanVacuum System AttachmentsVacuum SystemsDryer-TwoRefrigerators-TwoStoves-TwoWashers-TwoDishwasher-TwoGarage HeaterHot Tub
-
Fireplace Fuel
Gas
-
Basement Development
Fully Finished
Exterior
-
Lot/Exterior Features
Airport NearbyFencedFlat SiteGolf NearbyLandscapedLow Maintenance LandscapePlayground NearbyPublic Swimming PoolSchoolsShopping NearbySki Hill NearbySee Remarks
-
Foundation
Concrete Perimeter
-
Roof
Asphalt Shingles
Additional Details
-
Property Class
Single Family
-
Road Access
PavedPaved Driveway to House
-
Site Influences
Airport NearbyFencedFlat SiteGolf NearbyLandscapedLow Maintenance LandscapePlayground NearbyPublic Swimming PoolSchoolsShopping NearbySki Hill NearbySee Remarks
-
Last Updated
4/3/2025 15:52
$3506/month
Est. Monthly Payment
Mortgage values are calculated by Redman Technologies Inc based on values provided in the REALTOR® Association of Edmonton listing data feed.





































































