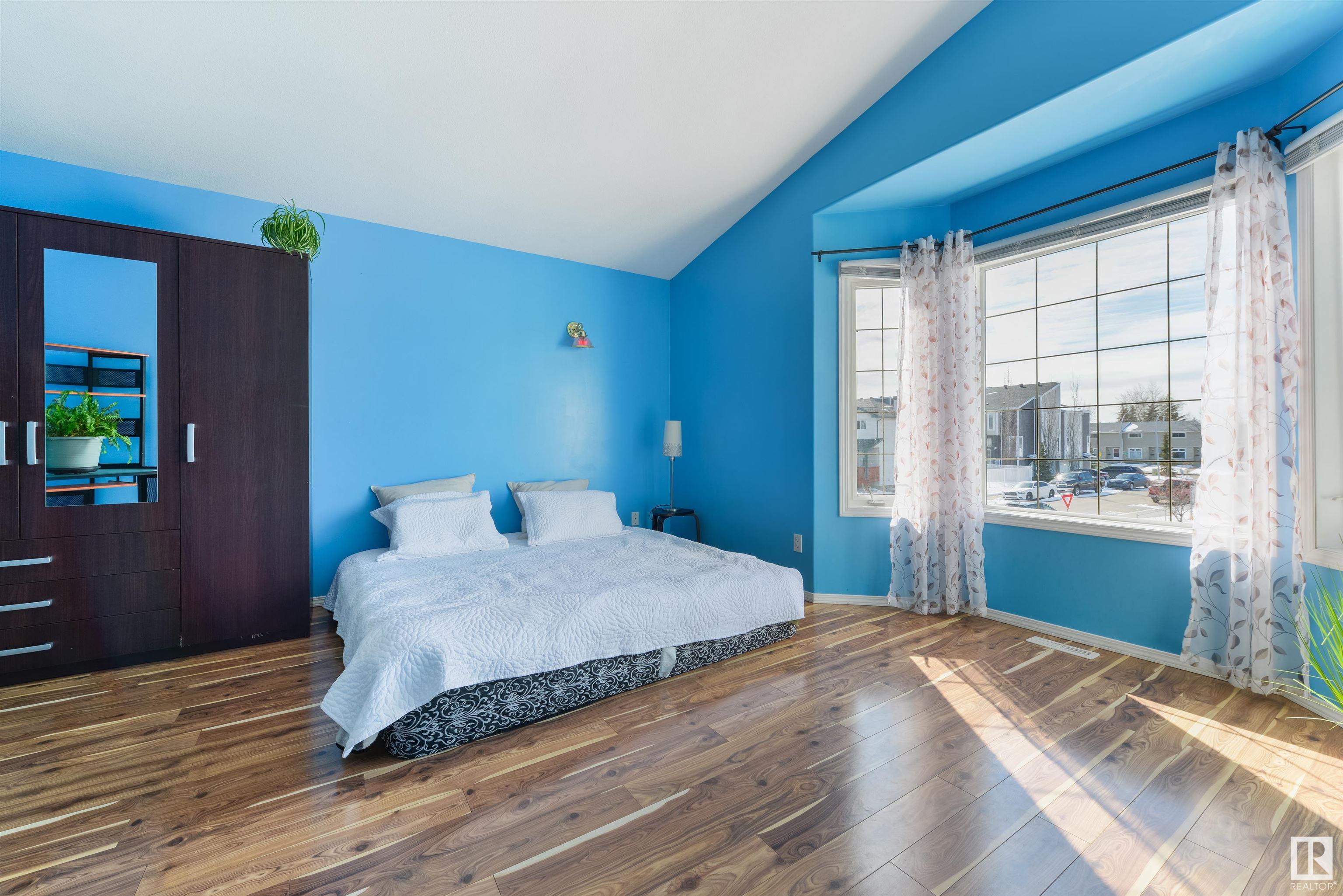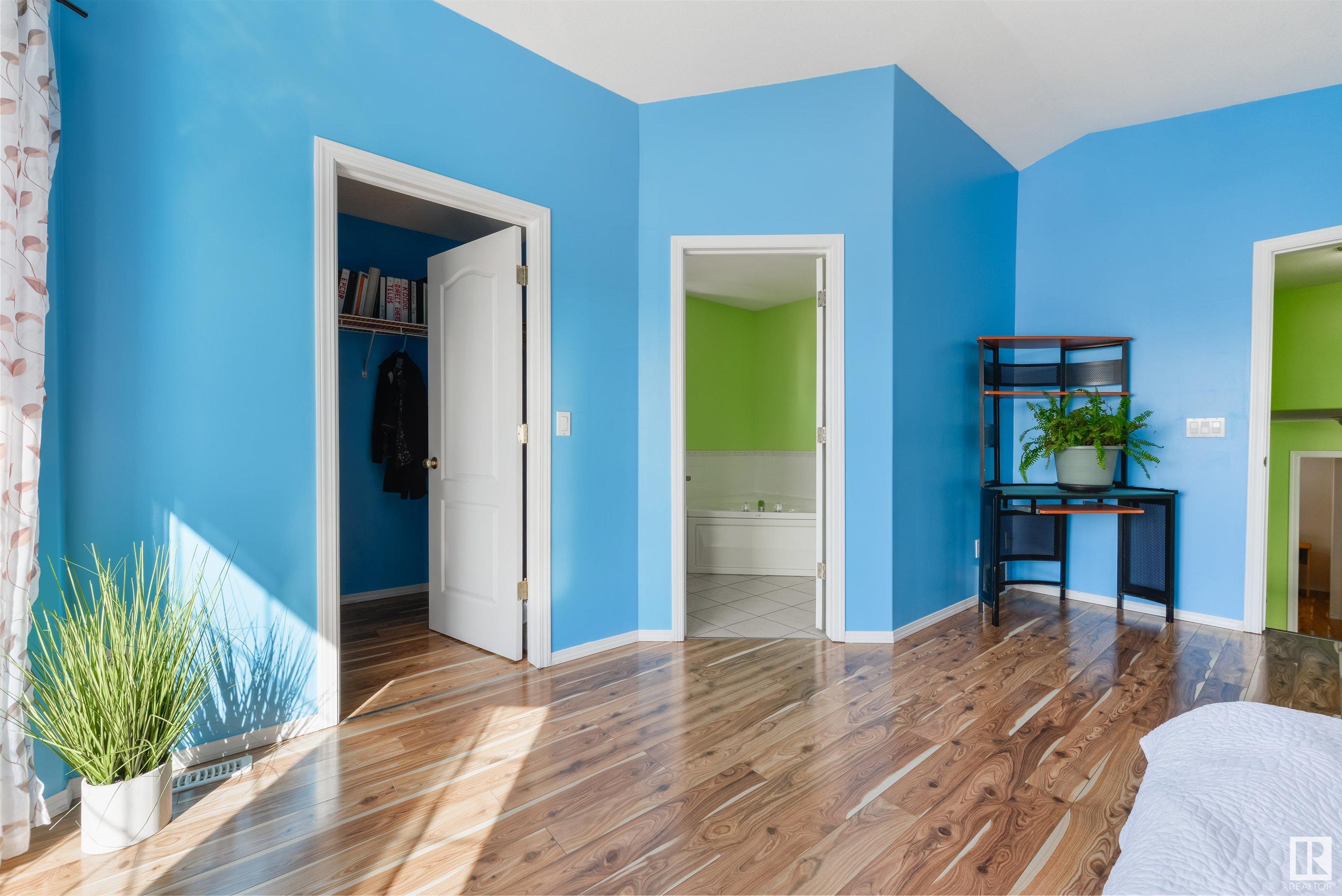Courtesy of Christina Bieniek of RE/MAX Real Estate
2904 151A Avenue, House for sale in Kirkness Edmonton , Alberta , T5Y 2Y8
MLS® # E4429380
Deck Detectors Smoke No Animal Home No Smoking Home Vinyl Windows
Wow, 2 Garages! Double attached 5.80 x 6.24 and double detached 6.1 x 6.1. It is an exceptionally well-maintained home with three bedrooms and three bathrooms, a fully finished basement with a family room, den, full bathroom, and lots of storage. Recent upgrades include new shingles in 2020, a Hot Water Tank in 2022, and new appliances: Fridge, Dishwasher, and Stove in 2024—a large corner lot with lots of parking for guests and an RV pad. It's a great location, just a few minutes from Anthony Henday and Ma...
Essential Information
-
MLS® #
E4429380
-
Property Type
Residential
-
Year Built
2001
-
Property Style
Bi-Level
Community Information
-
Area
Edmonton
-
Postal Code
T5Y 2Y8
-
Neighbourhood/Community
Kirkness
Services & Amenities
-
Amenities
DeckDetectors SmokeNo Animal HomeNo Smoking HomeVinyl Windows
Interior
-
Floor Finish
Ceramic TileLaminate Flooring
-
Heating Type
Forced Air-1Natural Gas
-
Basement Development
Fully Finished
-
Goods Included
Air Conditioning-CentralDishwasher-Built-InDryerRefrigeratorStove-ElectricWasher
-
Basement
Full
Exterior
-
Lot/Exterior Features
FencedLow Maintenance LandscapePlayground NearbyPublic TransportationSchoolsShopping NearbySee Remarks
-
Foundation
Concrete Perimeter
-
Roof
Asphalt Shingles
Additional Details
-
Property Class
Single Family
-
Road Access
Paved
-
Site Influences
FencedLow Maintenance LandscapePlayground NearbyPublic TransportationSchoolsShopping NearbySee Remarks
-
Last Updated
0/3/2025 7:49
$2275/month
Est. Monthly Payment
Mortgage values are calculated by Redman Technologies Inc based on values provided in the REALTOR® Association of Edmonton listing data feed.











































