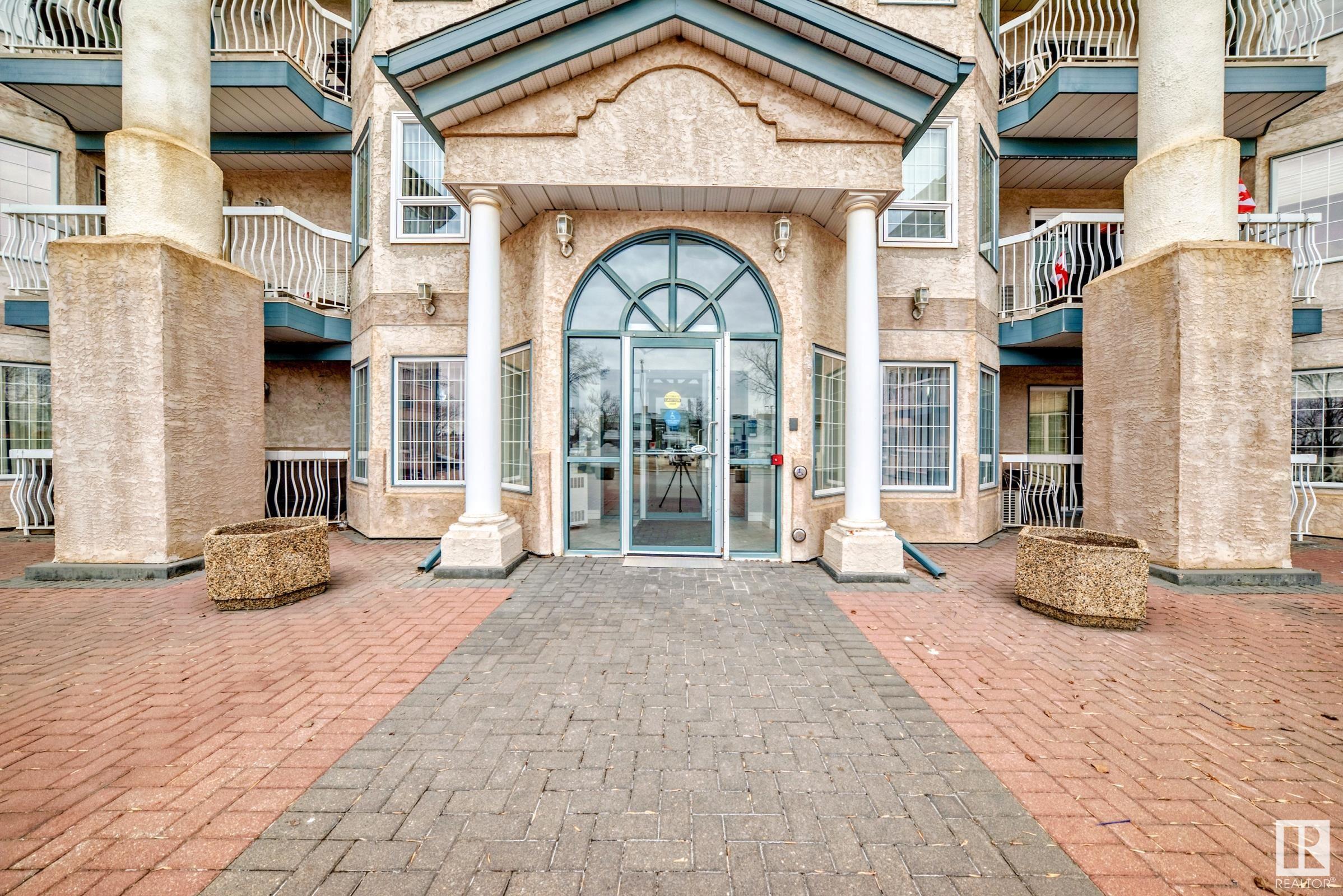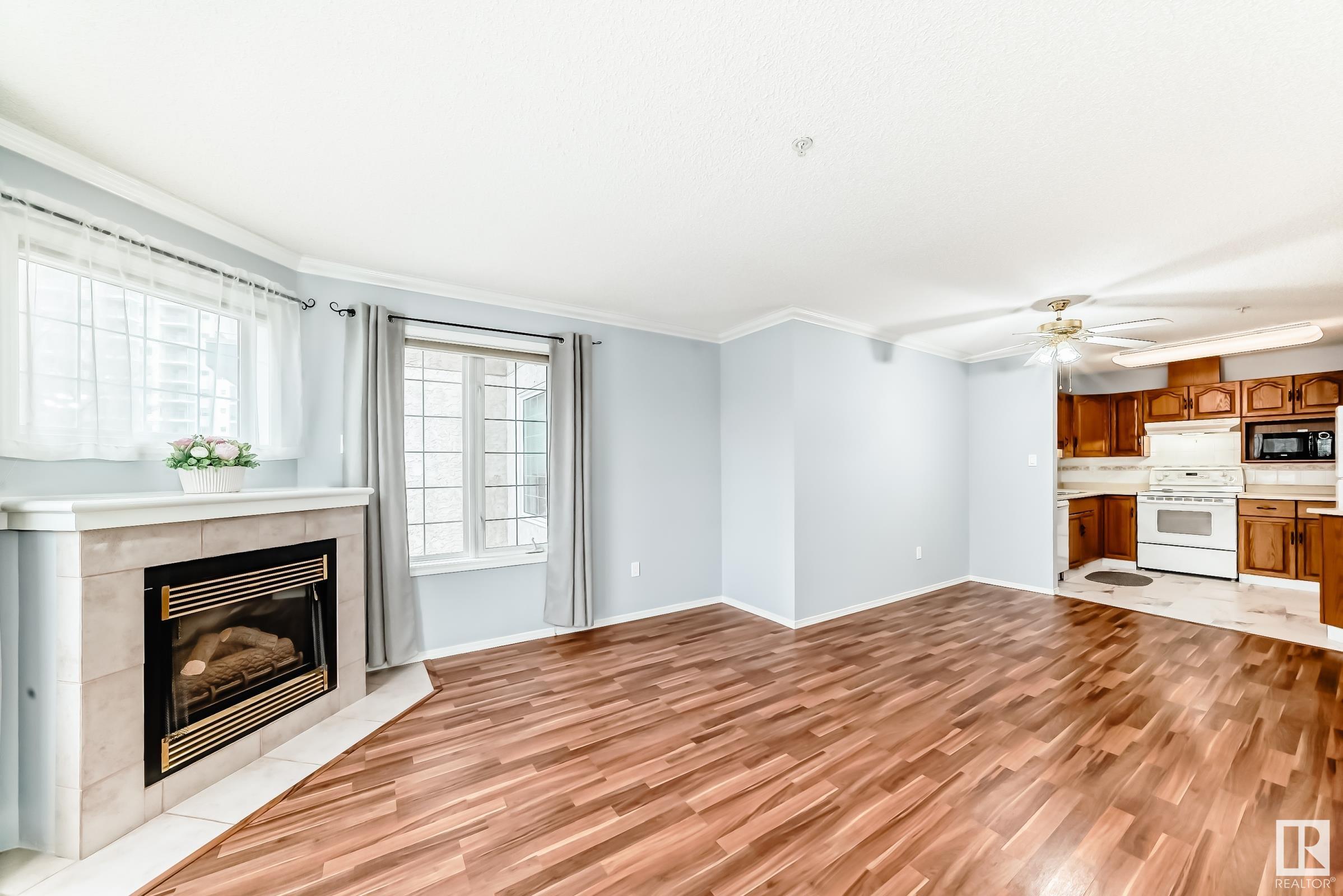Courtesy of Shelley Littlefair of Homes & Gardens Real Estate Limited
302 13450 114 Avenue, Condo for sale in Woodcroft Edmonton , Alberta , T5M 4C4
MLS® # E4427932
Car Wash Exercise Room Guest Suite Intercom No Animal Home No Smoking Home Parking-Visitor Secured Parking Security Door Social Rooms Sprinkler System-Fire Storage-Locker Room
Pride of ownership is clearly evident as you enter this freshly painted & upgraded one bedroom & den in the Californian Manor! The open concept layout is spacious with lots of room to enjoy & entertain! Upon entering the suite you have the laundry room to the left with newly installed interlock vinyl tiling, large oak kitchen to the right that looks out to the combined dining/living room area with ceiling fan & gas f/p with beautiful laminate floors! The patio doors lead out to a treelined view. From livin...
Essential Information
-
MLS® #
E4427932
-
Property Type
Residential
-
Year Built
1996
-
Property Style
Single Level Apartment
Community Information
-
Area
Edmonton
-
Condo Name
Californian Manor
-
Neighbourhood/Community
Woodcroft
-
Postal Code
T5M 4C4
Services & Amenities
-
Amenities
Car WashExercise RoomGuest SuiteIntercomNo Animal HomeNo Smoking HomeParking-VisitorSecured ParkingSecurity DoorSocial RoomsSprinkler System-FireStorage-Locker Room
Interior
-
Floor Finish
Ceramic TileLaminate FlooringNon-Ceramic Tile
-
Heating Type
In Floor Heat SystemNatural Gas
-
Storeys
4
-
Basement Development
No Basement
-
Goods Included
Dishwasher-Built-InDryerFan-CeilingHood FanIntercomOven-MicrowaveRefrigeratorStove-ElectricWasherWindow Coverings
-
Fireplace Fuel
Gas
-
Basement
None
Exterior
-
Lot/Exterior Features
Golf NearbyPublic TransportationShopping Nearby
-
Foundation
Concrete Perimeter
-
Roof
Asphalt Shingles
Additional Details
-
Property Class
Condo
-
Road Access
Concrete
-
Site Influences
Golf NearbyPublic TransportationShopping Nearby
-
Last Updated
5/2/2025 17:3
$887/month
Est. Monthly Payment
Mortgage values are calculated by Redman Technologies Inc based on values provided in the REALTOR® Association of Edmonton listing data feed.





































