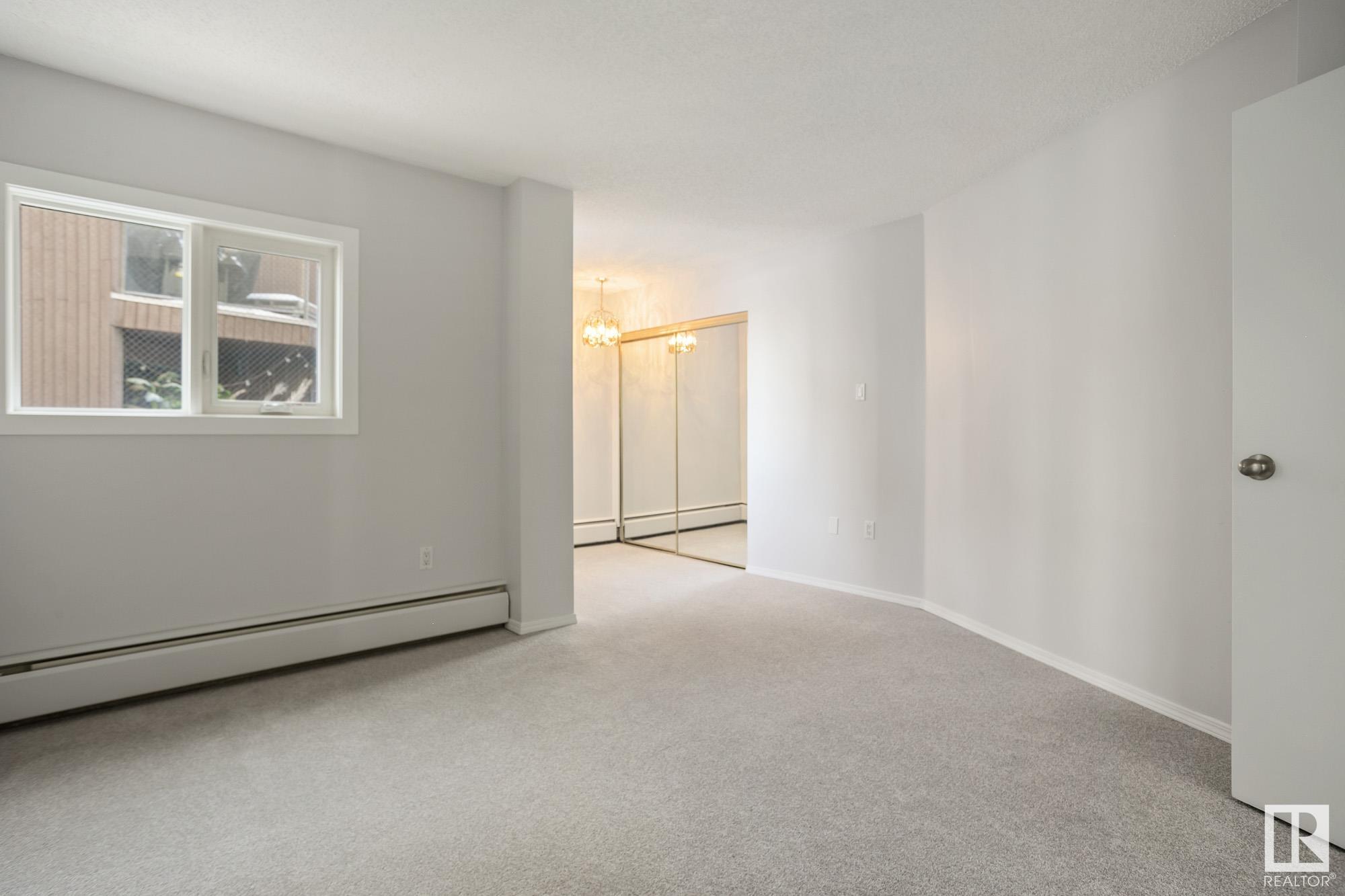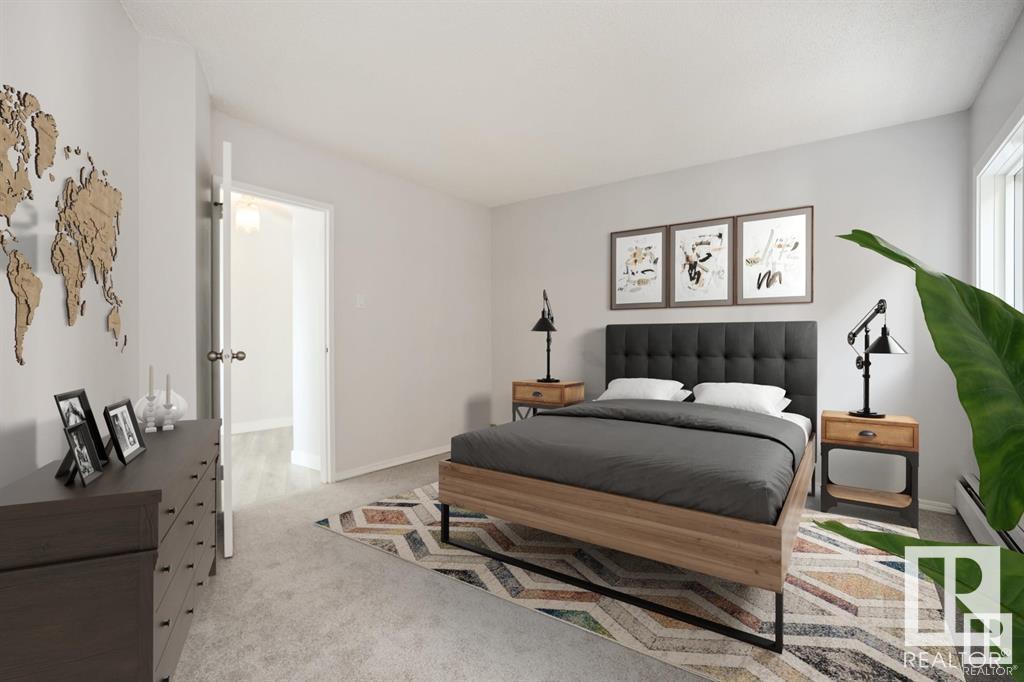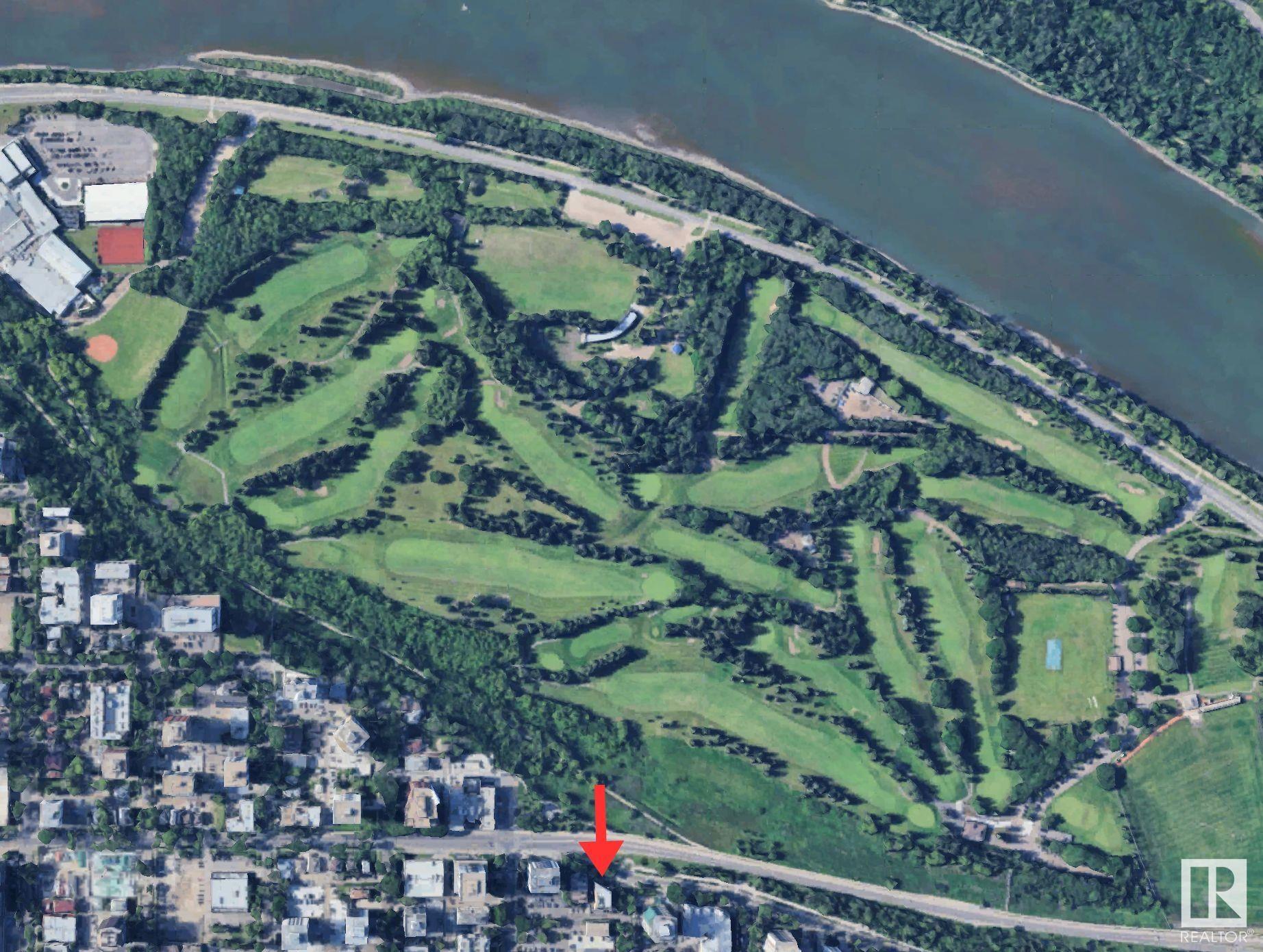Courtesy of Marcel Tessier of RE/MAX Elite
304 10011 117 Street, Condo for sale in Wîhkwêntôwin Edmonton , Alberta , T5K 1W7
MLS® # E4431089
Exercise Room No Smoking Home Parking-Plug-Ins
Experience captivating views of Edmonton’s stunning river valley from this impeccably maintained 2-bedroom condo located along the Victoria Promenade. Over 1,100 sq ft of airy, sun-filled space awaits, highlighted by expansive south-facing windows that invite in warmth and endless natural beauty. Ideal for those craving an inspired urban lifestyle while staying connected to nature, this property perfectly balances relaxation with city living. Recent updates include all stainless-steel appliances, stylish vi...
Essential Information
-
MLS® #
E4431089
-
Property Type
Residential
-
Year Built
1962
-
Property Style
Single Level Apartment
Community Information
-
Area
Edmonton
-
Condo Name
Victoria Court
-
Neighbourhood/Community
Wîhkwêntôwin
-
Postal Code
T5K 1W7
Services & Amenities
-
Amenities
Exercise RoomNo Smoking HomeParking-Plug-Ins
Interior
-
Floor Finish
CarpetVinyl Plank
-
Heating Type
BaseboardNatural Gas
-
Basement
None
-
Goods Included
Dishwasher-Built-InOven-MicrowaveRefrigeratorStove-Electric
-
Storeys
6
-
Basement Development
No Basement
Exterior
-
Lot/Exterior Features
Corner LotGolf NearbyPublic TransportationRavine ViewRiver Valley ViewShopping NearbySee Remarks
-
Foundation
Concrete Perimeter
-
Roof
Tar & Gravel
Additional Details
-
Property Class
Condo
-
Road Access
Paved
-
Site Influences
Corner LotGolf NearbyPublic TransportationRavine ViewRiver Valley ViewShopping NearbySee Remarks
-
Last Updated
4/3/2025 1:47
$1252/month
Est. Monthly Payment
Mortgage values are calculated by Redman Technologies Inc based on values provided in the REALTOR® Association of Edmonton listing data feed.


























