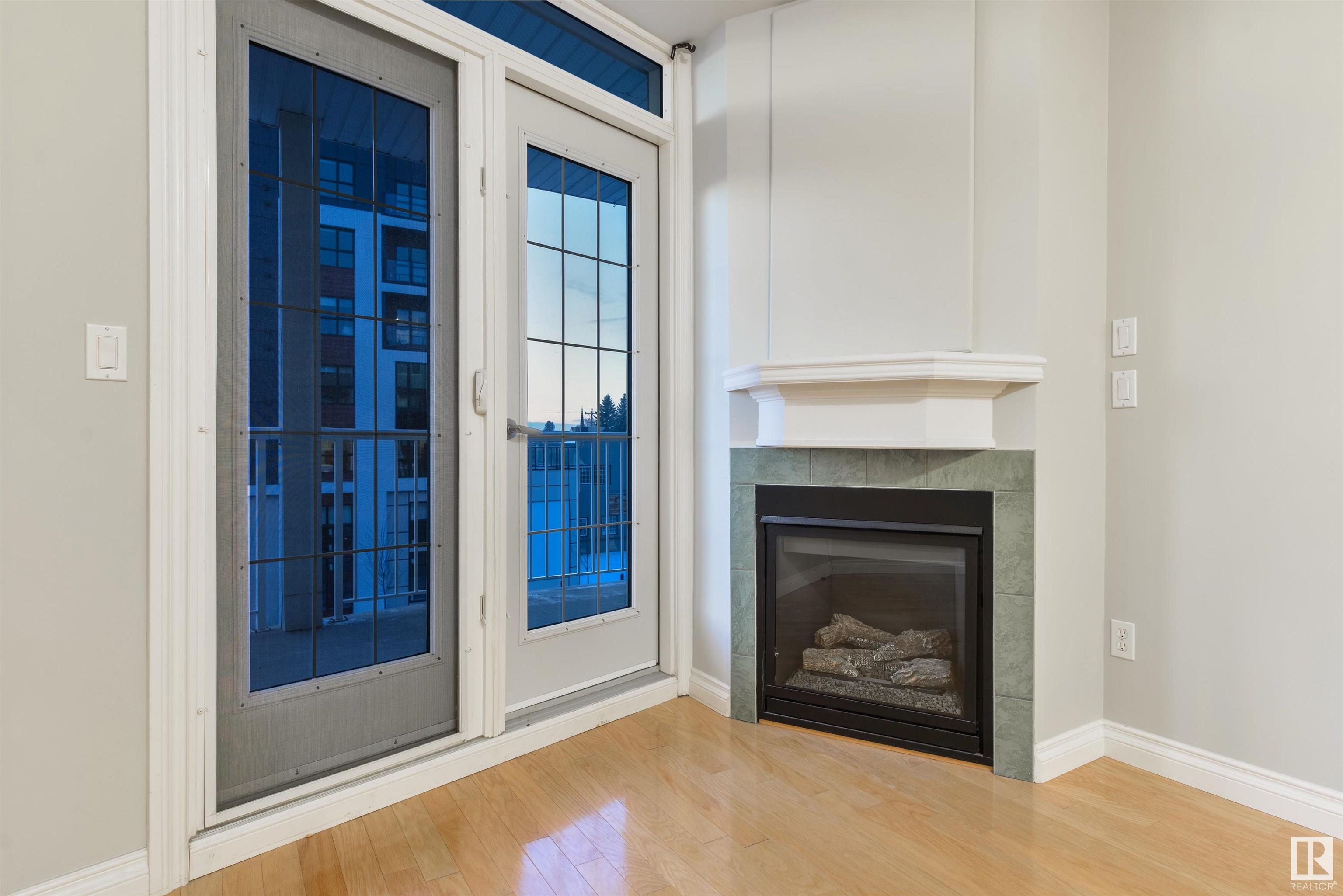Courtesy of Thomas Jereniuk of Real Broker
304 5211 50 Street, Condo for sale in Downtown Stony Plain , Alberta , T7Z 0C1
MLS® # E4427473
On Street Parking Air Conditioner Car Wash Intercom No Animal Home No Smoking Home Parking-Extra Parking-Visitor Secured Parking Social Rooms Natural Gas BBQ Hookup
Nearly 680 sq. ft. condo for sale in DOWNTOWN STONY PLAIN! Located right on Main Street, this 1 bedroom unit is steps away from every amenity you can think of including SHOPS, CAFES, GROCERY STORES, BANKS, RESTAURANTS, PARKS, TRAILS and more! Inside boasts an OPEN FLOOR PLAN that features a cozy living room w/ A CORNER GAS FIREPLACE, dining area, and L-shape kitchen w/ STAINLESS STEEL APPLIANCES, GRANITE COUNTER TOPS & PLENTY OF CUPBOARD SPACE. All of which lead to your massive WEST-FACING BALCONY, which is...
Essential Information
-
MLS® #
E4427473
-
Property Type
Residential
-
Year Built
2010
-
Property Style
Single Level Apartment
Community Information
-
Area
Parkland
-
Condo Name
Barth & Gosset Manor
-
Neighbourhood/Community
Downtown_STPL
-
Postal Code
T7Z 0C1
Services & Amenities
-
Amenities
On Street ParkingAir ConditionerCar WashIntercomNo Animal HomeNo Smoking HomeParking-ExtraParking-VisitorSecured ParkingSocial RoomsNatural Gas BBQ Hookup
Interior
-
Floor Finish
CarpetLaminate Flooring
-
Heating Type
Forced Air-1Natural Gas
-
Storeys
5
-
Basement Development
No Basement
-
Goods Included
Dishwasher-Built-InDryerMicrowave Hood FanRefrigeratorStove-ElectricWasherWindow Coverings
-
Fireplace Fuel
Gas
-
Basement
None
Exterior
-
Lot/Exterior Features
Golf NearbyLandscapedPlayground NearbyPublic Swimming PoolSchoolsShopping Nearby
-
Foundation
Concrete Perimeter
-
Roof
EPDM Membrane
Additional Details
-
Property Class
Condo
-
Road Access
Paved
-
Site Influences
Golf NearbyLandscapedPlayground NearbyPublic Swimming PoolSchoolsShopping Nearby
-
Last Updated
2/3/2025 23:12
$843/month
Est. Monthly Payment
Mortgage values are calculated by Redman Technologies Inc based on values provided in the REALTOR® Association of Edmonton listing data feed.






































