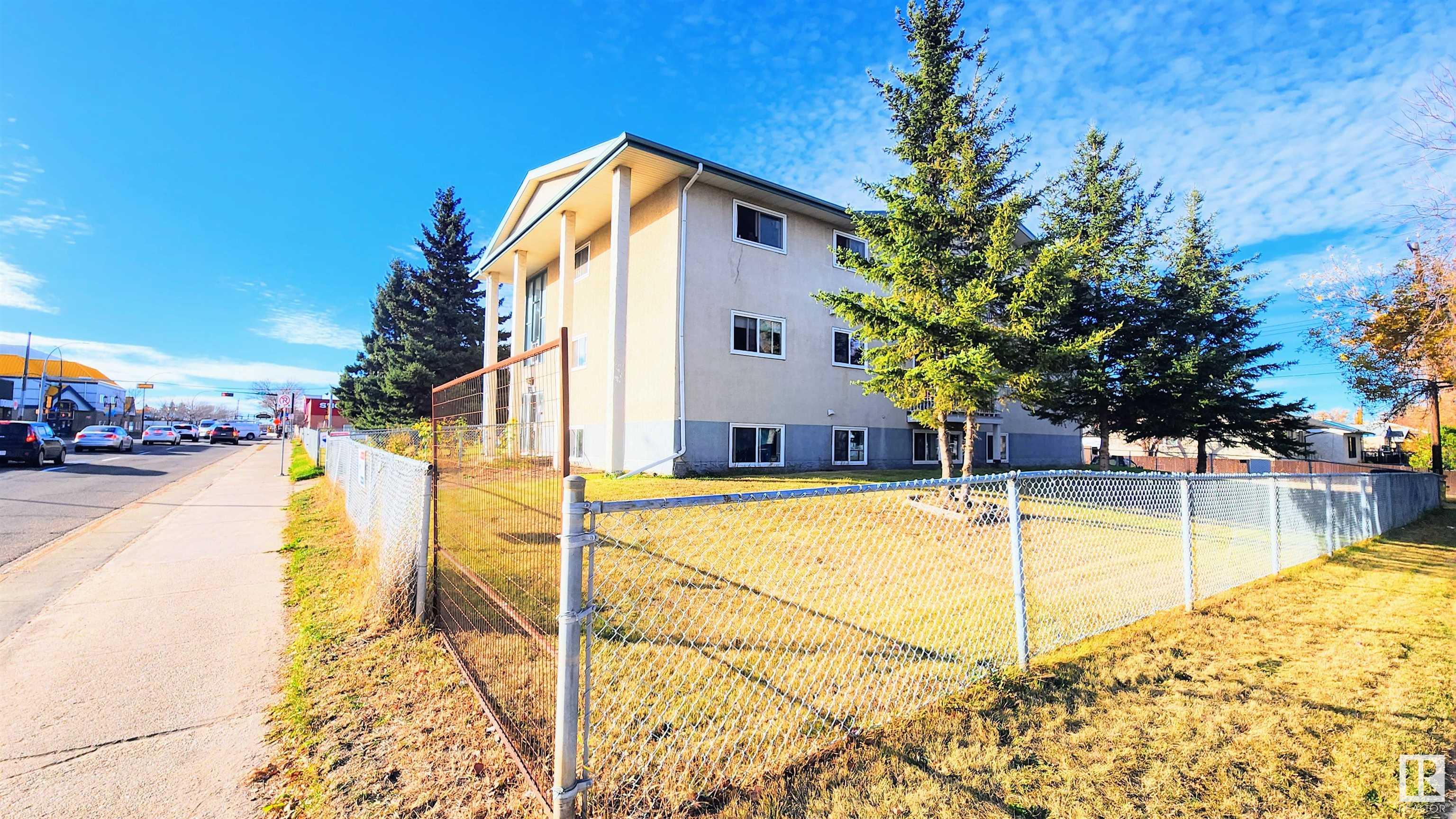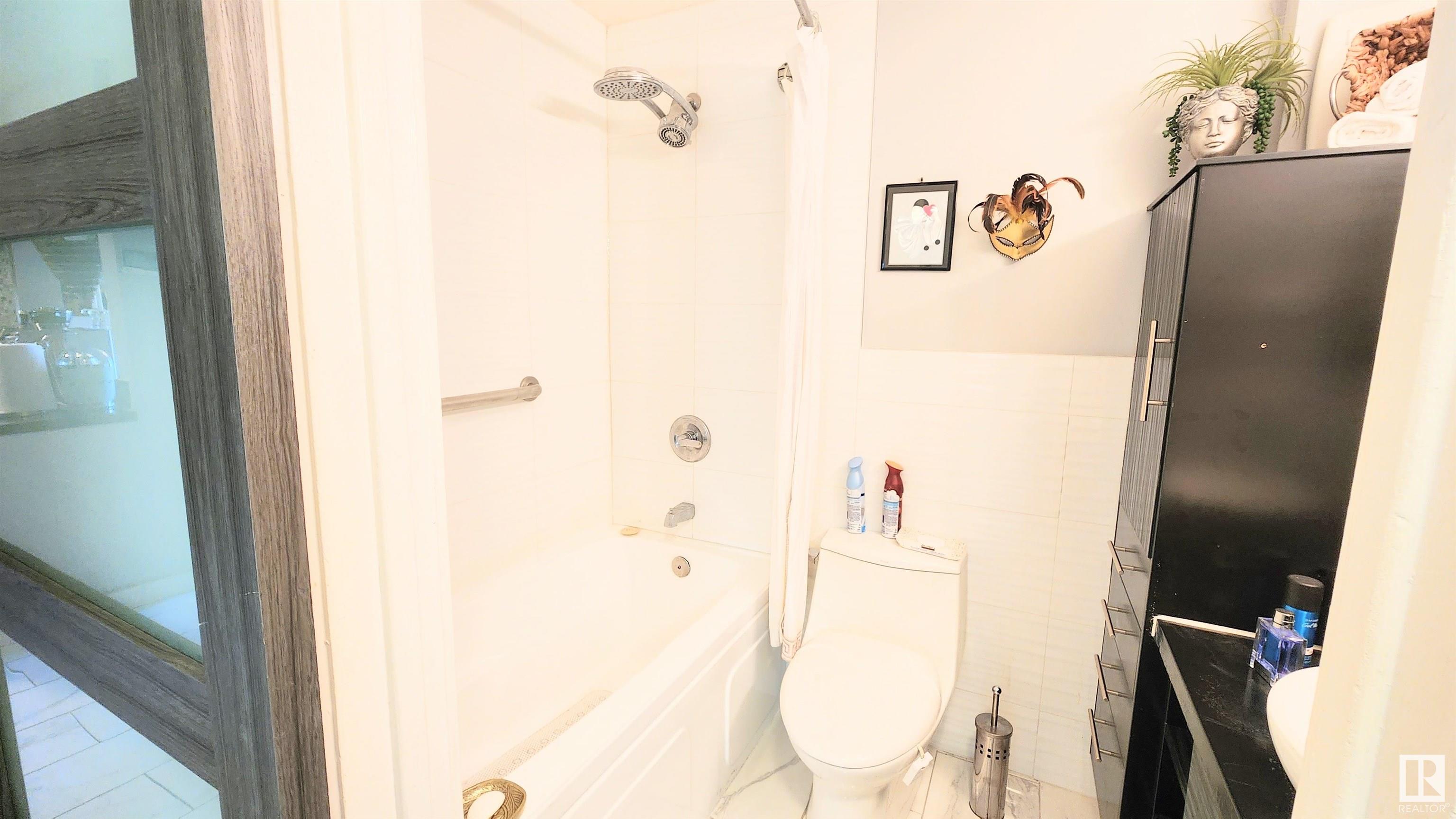Courtesy of Justin Iyizoba of Trusted Advisers Realty
308 3720 118 Avenue, Condo for sale in Beacon Heights Edmonton , Alberta , T5M 0Z6
MLS® # E4363372
Front Porch
THREE BEDROOM apartment has been RENOVATED from top to bottom. It has benefited from having NEW FLOORING and PORCELAIN TILES laid throughout. The STORAGE ROOM has been plumbed in to allow for a LAUNDRY SPACE with NEW WASHER and DRYER. The kitchen has been recently fitted and is a great space to cook in. The apartment has been recently painted throughout. The BATHROOM has been upgraded and is complete with VESSEL SINK and SPLASH BACK TILES. There is a beautiful stone feature wall in the LIVING AREA, to reall...
Essential Information
-
MLS® #
E4363372
-
Property Type
Residential
-
Year Built
1969
-
Property Style
Single Level Apartment
Community Information
-
Area
Edmonton
-
Condo Name
Southern Belle
-
Neighbourhood/Community
Beacon Heights
-
Postal Code
T5M 0Z6
Services & Amenities
-
Amenities
Front Porch
Interior
-
Floor Finish
Ceramic Tile
-
Heating Type
Forced Air-1Natural Gas
-
Basement
None
-
Goods Included
Dishwasher-Built-InDryerRefrigeratorStove-ElectricWasher
-
Storeys
3
-
Basement Development
No Basement
Exterior
-
Lot/Exterior Features
Corner LotFencedSchools
-
Foundation
Concrete Perimeter
-
Roof
Unknown
Additional Details
-
Condo Fees
645
-
Property Class
Condo
-
Road Access
Paved
-
Condo Fee Includes
Exterior MaintenanceHeatInsur. for Common AreasLandscape/Snow RemovalProfessional ManagementReserve Fund ContributionUtilities Common AreasWater/Sewer
-
Site Influences
Corner LotFencedSchools
-
Last Updated
5/3/2025 19:51
$497/month
Est. Monthly Payment
Mortgage values are calculated by Redman Technologies Inc based on values provided in the REALTOR® Association of Edmonton listing data feed.



























