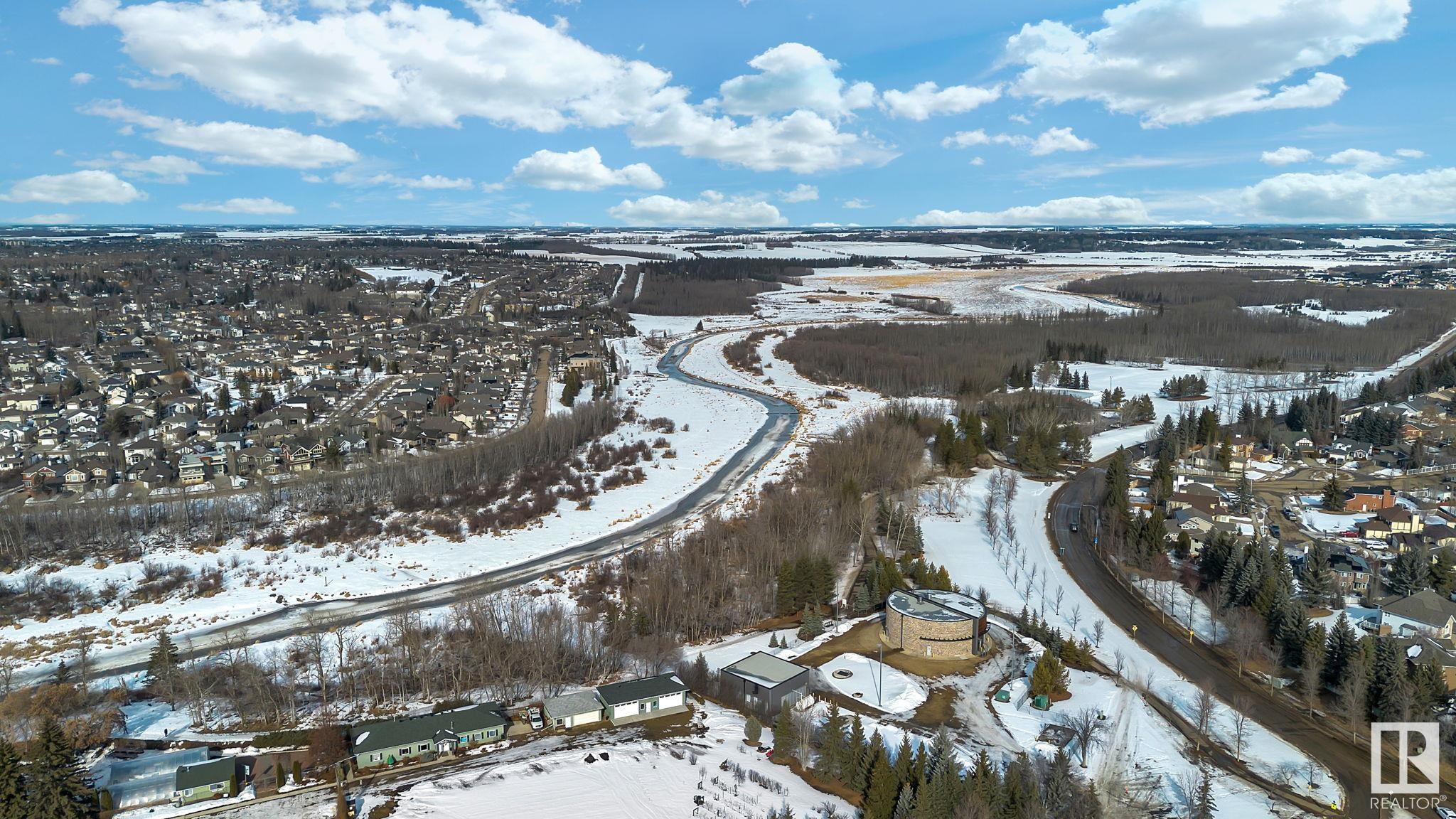Courtesy of Craig Berke of MORE Real Estate
310 260 STURGEON Road, Condo for sale in Woodlands (St. Albert) St. Albert , Alberta , T8N 7C6
MLS® # E4423619
Air Conditioner Deck Detectors Smoke Exercise Room No Animal Home No Smoking Home Parking-Visitor Recreation Room/Centre Social Rooms Storage-Locker Room
Top floor with a wall of windows on the west side makes this the premier unit in Churchill Properties. Huge 1463 sf , 2 bedroom, 2 full bathrooms , large spacious rooms. The balcony overlooks the serene botanical gardens. The kitchen was remodelled with stunning Cabinetry, pull out drawers, spice racks, Granite Countertops and Stainless Steel Appliances. There is an almost new Washer and Dryer. Enjoy Gleaming Hardwood Floors, a Gas Fireplace, TITLED Underground Parking, an abundance of closet space, Central...
Essential Information
-
MLS® #
E4423619
-
Property Type
Residential
-
Year Built
2002
-
Property Style
Single Level Apartment
Community Information
-
Area
St. Albert
-
Condo Name
Churchill Properties
-
Neighbourhood/Community
Woodlands (St. Albert)
-
Postal Code
T8N 7C6
Services & Amenities
-
Amenities
Air ConditionerDeckDetectors SmokeExercise RoomNo Animal HomeNo Smoking HomeParking-VisitorRecreation Room/CentreSocial RoomsStorage-Locker Room
Interior
-
Floor Finish
CarpetCeramic TileHardwood
-
Heating Type
Forced Air-1Natural Gas
-
Storeys
3
-
Basement Development
No Basement
-
Goods Included
Air Conditioning-CentralDishwasher-Built-InMicrowave Hood FanRefrigeratorStacked Washer/DryerStove-ElectricVacuum System AttachmentsVacuum SystemsWindow Coverings
-
Fireplace Fuel
Gas
-
Basement
None
Exterior
-
Lot/Exterior Features
Golf NearbyPlayground NearbyShopping Nearby
-
Foundation
Concrete Perimeter
-
Roof
Tar & Gravel
Additional Details
-
Property Class
Condo
-
Road Access
Paved
-
Site Influences
Golf NearbyPlayground NearbyShopping Nearby
-
Last Updated
1/3/2025 2:41
$2026/month
Est. Monthly Payment
Mortgage values are calculated by Redman Technologies Inc based on values provided in the REALTOR® Association of Edmonton listing data feed.



























































