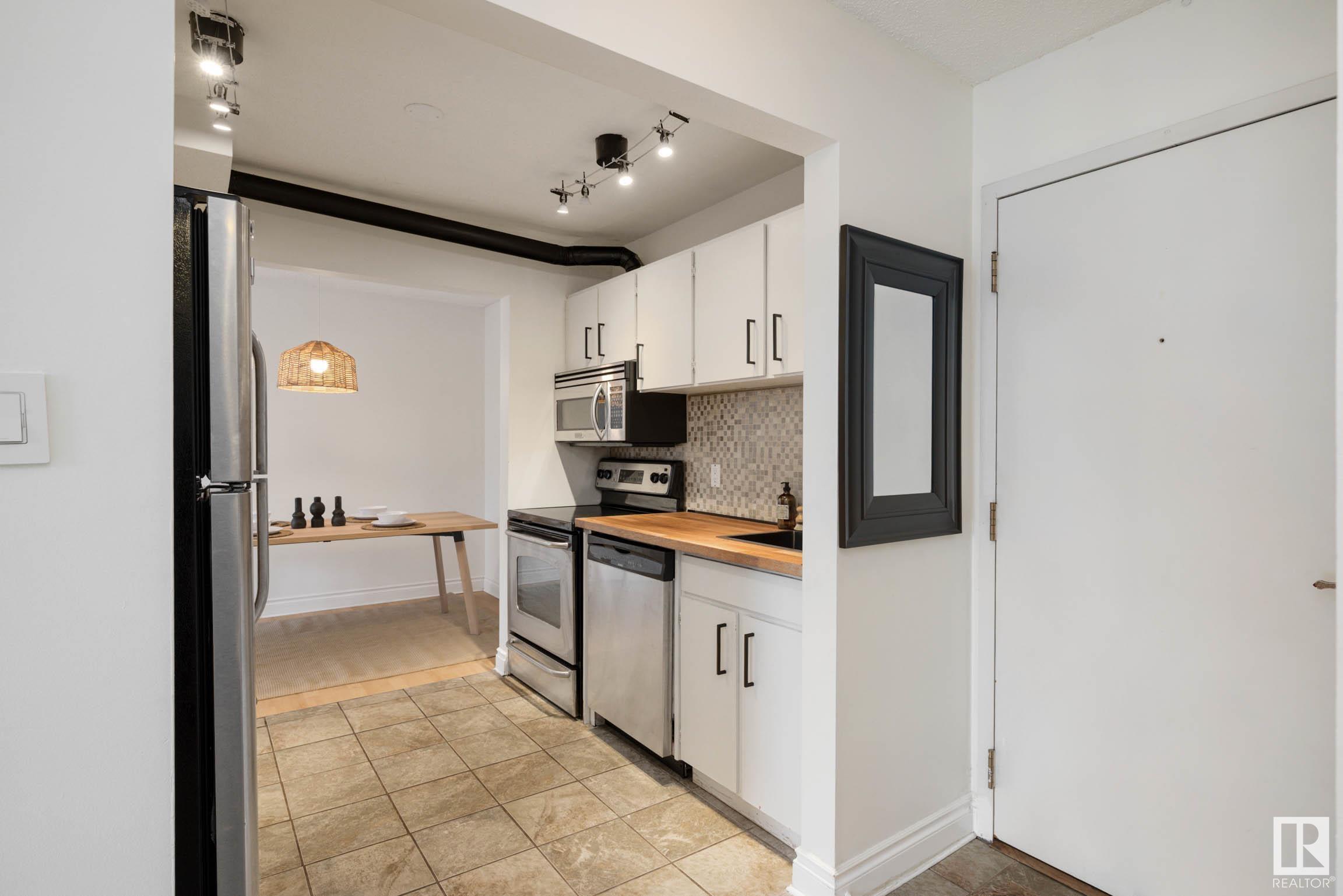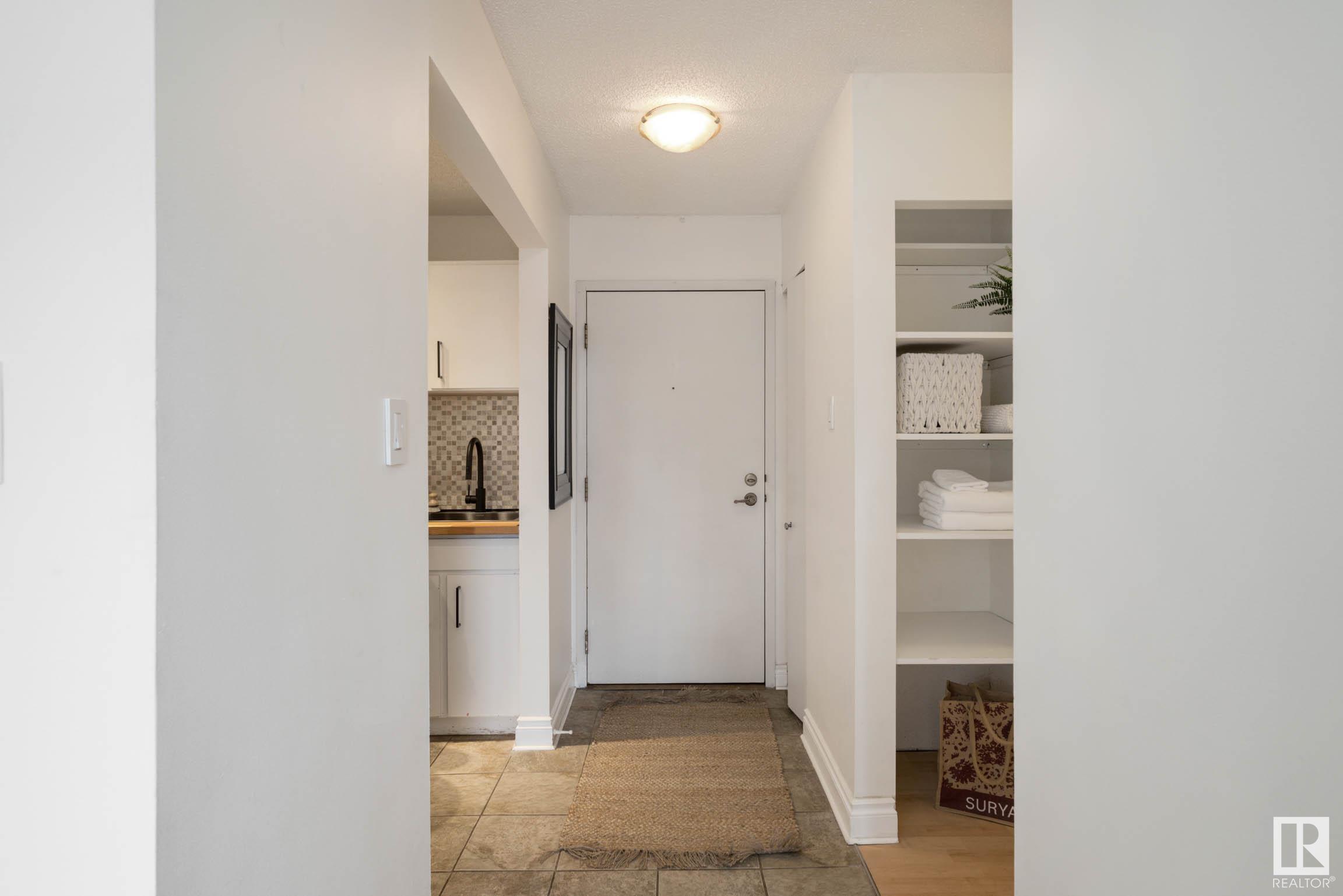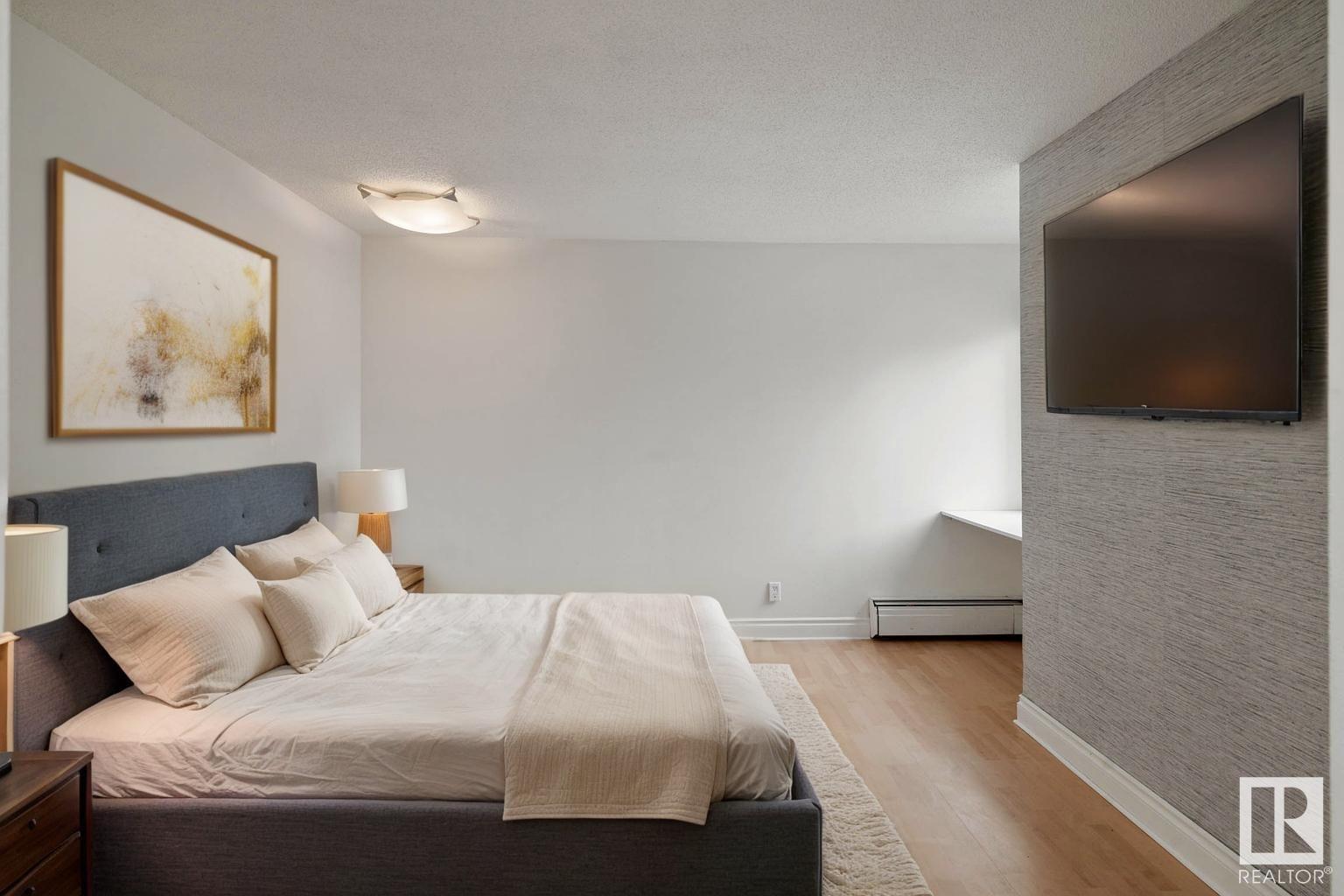Courtesy of Leanne Cunningham of Liv Real Estate
311 10148 118 Street NW, Condo for sale in Wîhkwêntôwin Edmonton , Alberta , T5K 1Y4
MLS® # E4429855
Storage-Locker Room Vaulted Ceiling
Top floor 1-bedroom condo is a must see with it's incredible vaulted ceilings and abundance of natural light pouring in from its south-facing exposure. The open layout and large windows create a bright, airy feel – perfect for those who crave sun-filled spaces. Plus, the tall, expansive walls provide the ideal canvas for displaying your favourite art pieces, making it a true reflection of your personal style. The galley style kitchen features brand-new counters, a modern sink and faucet upgrade. The spaciou...
Essential Information
-
MLS® #
E4429855
-
Property Type
Residential
-
Year Built
1979
-
Property Style
Single Level Apartment
Community Information
-
Area
Edmonton
-
Condo Name
Solarium The
-
Neighbourhood/Community
Wîhkwêntôwin
-
Postal Code
T5K 1Y4
Services & Amenities
-
Amenities
Storage-Locker RoomVaulted Ceiling
Interior
-
Floor Finish
Ceramic TileLaminate Flooring
-
Heating Type
BaseboardNatural Gas
-
Storeys
3
-
Basement Development
No Basement
-
Goods Included
Dishwasher-Built-InRefrigeratorStacked Washer/DryerStove-ElectricMicrowave Hood Fan-Two
-
Fireplace Fuel
Wood
-
Basement
None
Exterior
-
Lot/Exterior Features
Playground NearbyPublic Swimming PoolPublic TransportationSchoolsShopping NearbyView Downtown
-
Foundation
Concrete Perimeter
-
Roof
Asphalt Shingles
Additional Details
-
Property Class
Condo
-
Road Access
Paved
-
Site Influences
Playground NearbyPublic Swimming PoolPublic TransportationSchoolsShopping NearbyView Downtown
-
Last Updated
3/3/2025 19:46
$706/month
Est. Monthly Payment
Mortgage values are calculated by Redman Technologies Inc based on values provided in the REALTOR® Association of Edmonton listing data feed.

































