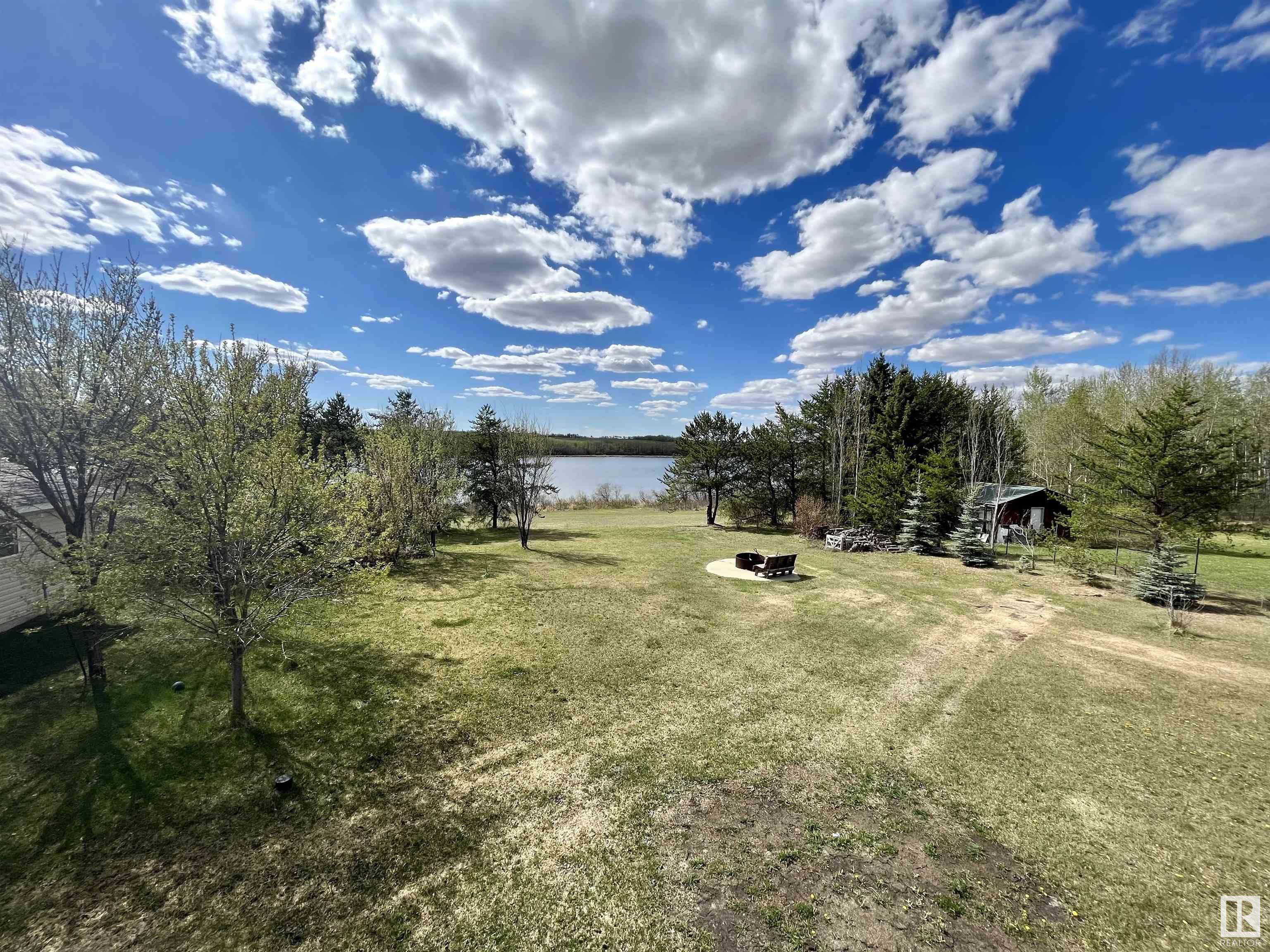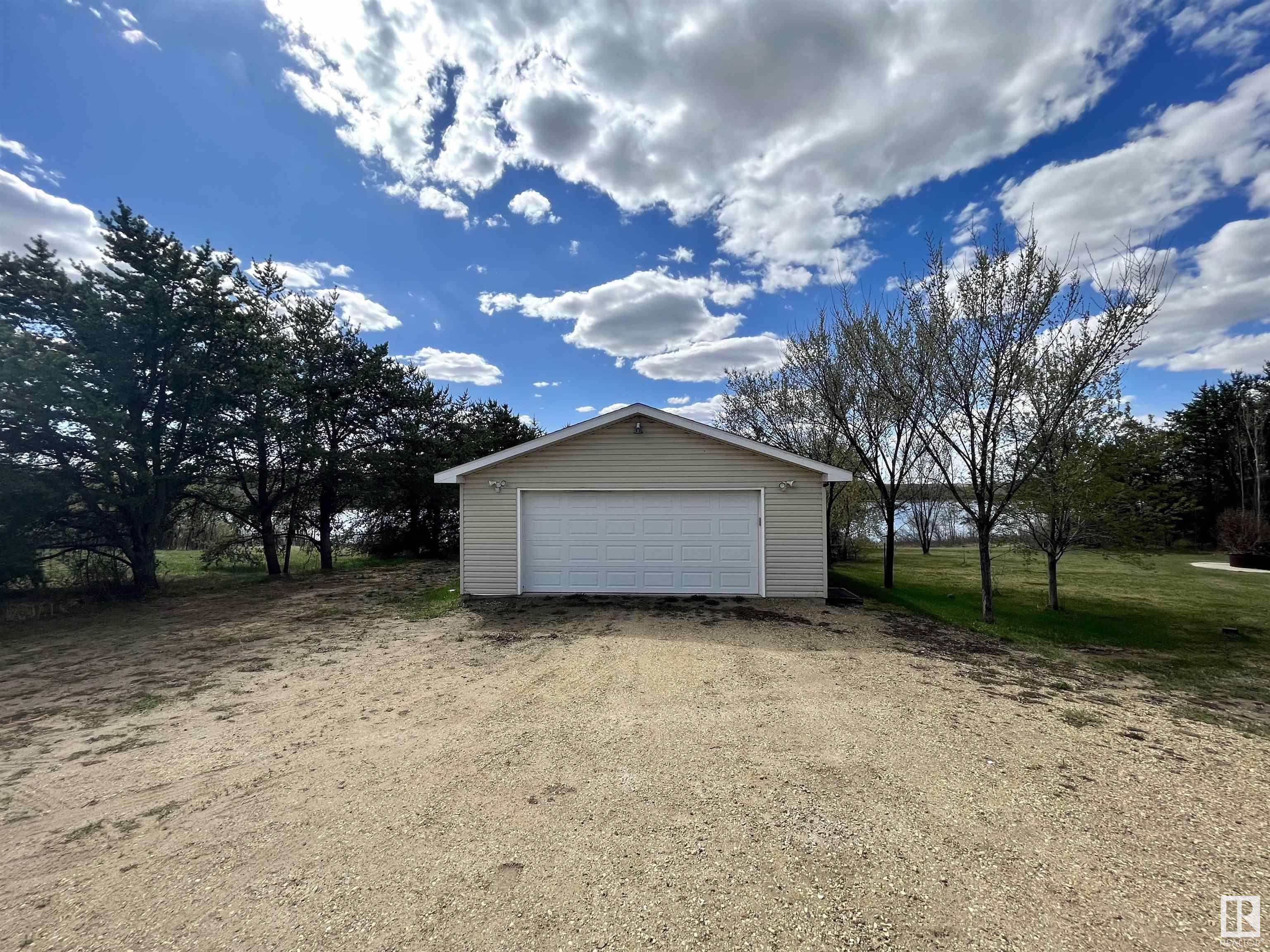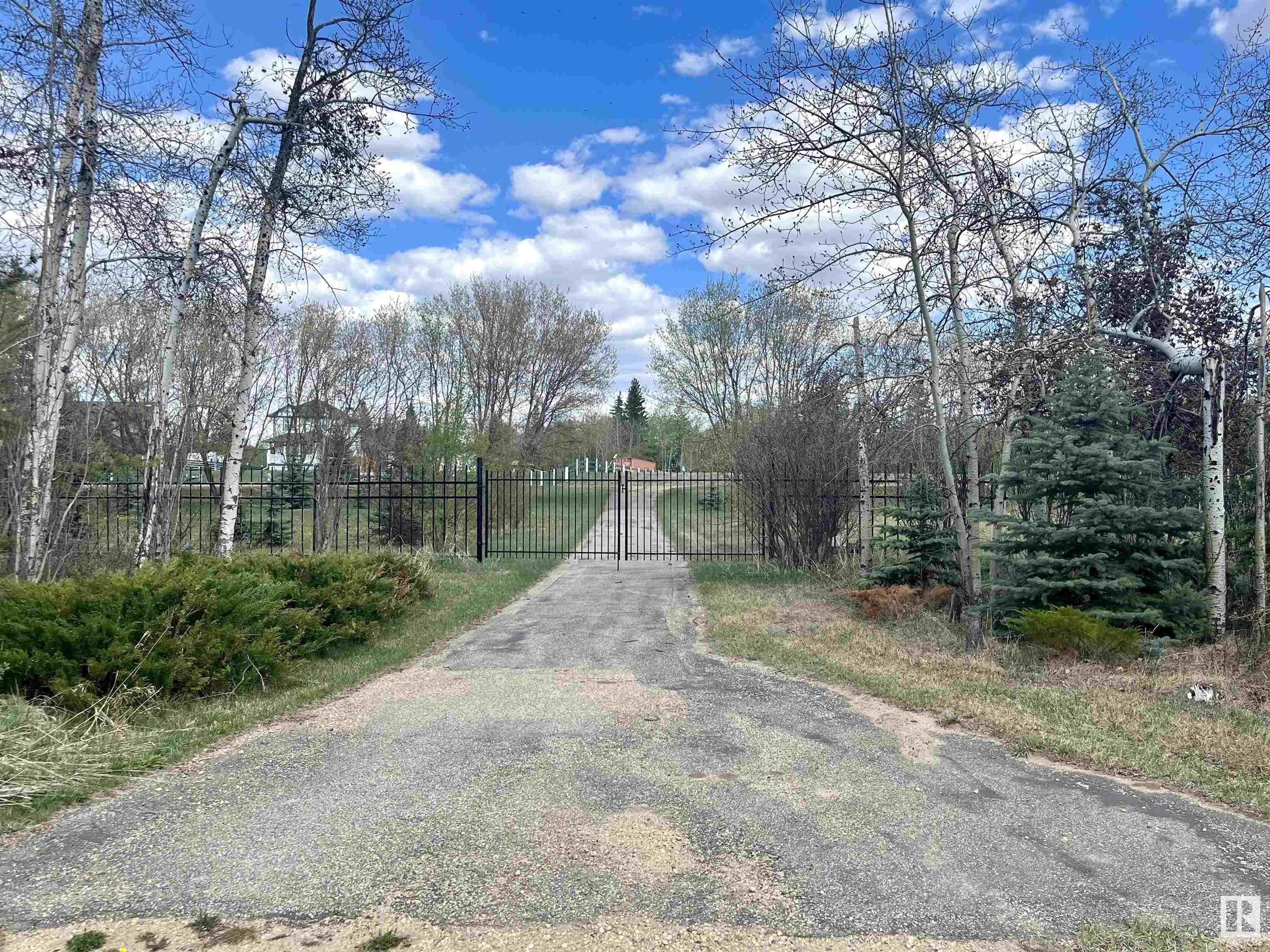Courtesy of Donna McHale of RE/MAX Edge Realty
32-23329 SH 651, House for sale in Lily Lake Estates Rural Sturgeon County , Alberta , T0A 1N6
MLS® # E4421749
Air Conditioner Closet Organizers Deck Detectors Smoke Fire Pit Hot Water Natural Gas No Smoking Home Vaulted Ceiling Vinyl Windows Walkout Basement 9 ft. Basement Ceiling
Welcome to Lily Lake Estates in Sturgeon County - one of the rare areas where your home overlooks Lily Lake and the lot has loads of trees and a gentle slope. Built in 2008 the 1597 sq ft WALK OUT BUNGALOW has so many great qualities, starting with a wrap-around deck for seasonal views . Inside the home are vaulted ceilings & loads of windows for natural light. Main floor laundry in the 2 pc bathroom at the side entrance, open concept kitchen, dining area & living room. The primary bedroom on this level has...
Essential Information
-
MLS® #
E4421749
-
Property Type
Residential
-
Total Acres
1.56
-
Year Built
2008
-
Property Style
Raised Bungalow
Community Information
-
Area
Sturgeon
-
Postal Code
T0A 1N6
-
Neighbourhood/Community
Lily Lake Estates_MSTU
Services & Amenities
-
Amenities
Air ConditionerCloset OrganizersDeckDetectors SmokeFire PitHot Water Natural GasNo Smoking HomeVaulted CeilingVinyl WindowsWalkout Basement9 ft. Basement Ceiling
-
Water Supply
Drilled Well
-
Parking
220 Volt WiringDouble Garage DetachedHeatedInsulated
Interior
-
Floor Finish
Ceramic TileLaminate Flooring
-
Heating Type
Forced Air-1Natural Gas
-
Basement Development
Partly Finished
-
Goods Included
Air Conditioning-CentralDishwasher-Built-InDryerFreezerGarage ControlGarage OpenerOven-MicrowaveRefrigeratorStorage ShedStove-ElectricVacuum System AttachmentsWasherWindow CoveringsWine/Beverage CoolerTV Wall Mount
-
Basement
Full
Exterior
-
Lot/Exterior Features
Golf NearbyLandscapedSloping LotTreed Lot
-
Foundation
Insulated Concrete Form
Additional Details
-
Sewer Septic
Holding Tank
-
Site Influences
Golf NearbyLandscapedSloping LotTreed Lot
-
Last Updated
2/2/2025 0:11
-
Property Class
Country Residential
-
Road Access
Gravel
$3370/month
Est. Monthly Payment
Mortgage values are calculated by Redman Technologies Inc based on values provided in the REALTOR® Association of Edmonton listing data feed.






























































