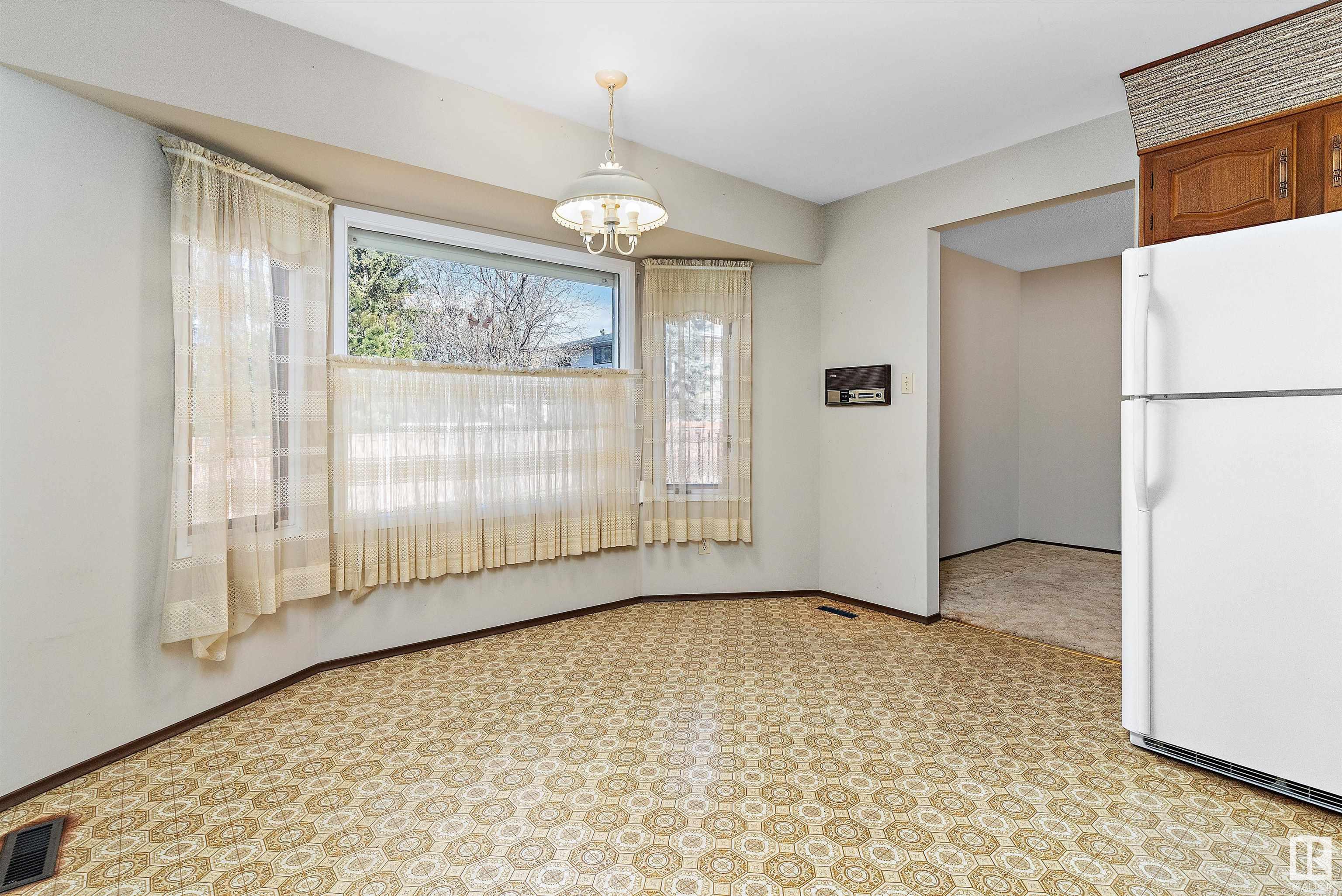Courtesy of Thomas Scott of RE/MAX River City
3436 HILL VIEW Crescent, House for sale in Hillview Edmonton , Alberta , T6L 1P5
MLS® # E4430758
Hot Water Natural Gas Patio
Exceptional Family Home in Hillview! This gorgeous, Ace Lang-built 5-level split has so much to offer—6 full bedrooms, 2.5 bathrooms, & over 2,200 sq. ft. of finished living space! Situated in a quiet cul-de-sac on a generous pie lot, it’s adjacent to Charles B. Hill Park & just steps away from Hillview School & playground. The main floor features a large foyer, a front living room with an attached dining room, & a spacious kitchen that overlooks the backyard garden & lower family room with a cozy wood-burn...
Essential Information
-
MLS® #
E4430758
-
Property Type
Residential
-
Year Built
1978
-
Property Style
5 Level Split
Community Information
-
Area
Edmonton
-
Postal Code
T6L 1P5
-
Neighbourhood/Community
Hillview
Services & Amenities
-
Amenities
Hot Water Natural GasPatio
Interior
-
Floor Finish
CarpetCeramic TileLinoleum
-
Heating Type
Forced Air-2Natural Gas
-
Basement
Full
-
Goods Included
DryerGarage OpenerHood FanRefrigeratorStorage ShedStove-ElectricWasherWindow Coverings
-
Fireplace Fuel
Wood
-
Basement Development
Partly Finished
Exterior
-
Lot/Exterior Features
Cul-De-SacEnvironmental ReserveFencedGolf NearbyLandscapedPark/ReservePlayground NearbyPublic Swimming PoolPublic TransportationSchoolsShopping Nearby
-
Foundation
Concrete Perimeter
-
Roof
Asphalt Shingles
Additional Details
-
Property Class
Single Family
-
Road Access
Paved
-
Site Influences
Cul-De-SacEnvironmental ReserveFencedGolf NearbyLandscapedPark/ReservePlayground NearbyPublic Swimming PoolPublic TransportationSchoolsShopping Nearby
-
Last Updated
3/3/2025 16:19
$2163/month
Est. Monthly Payment
Mortgage values are calculated by Redman Technologies Inc based on values provided in the REALTOR® Association of Edmonton listing data feed.



















































