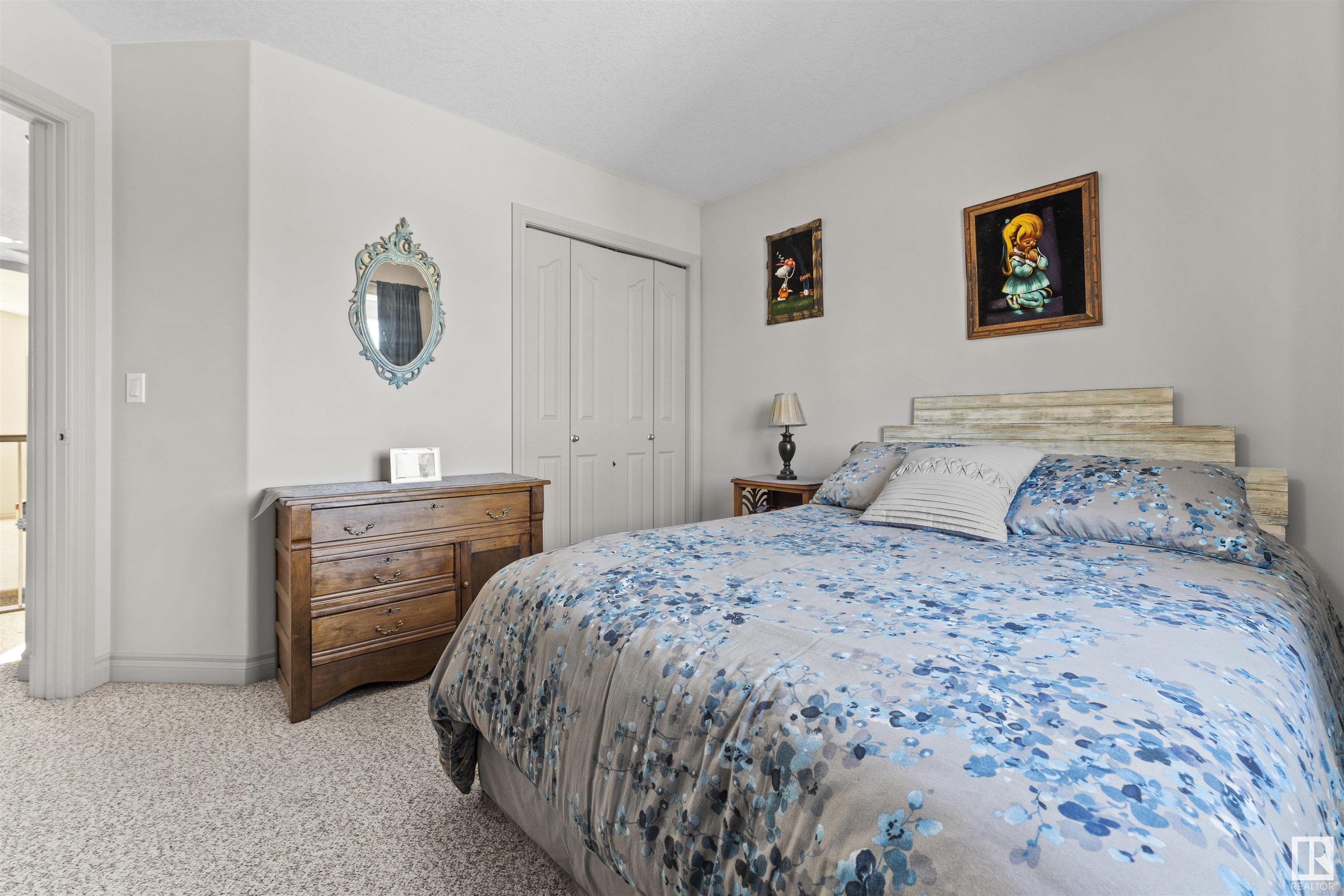Courtesy of Marty Weishaupt of Royal LePage Noralta Real Estate
36 LAMPLIGHT Bay, House for sale in Legacy Park Spruce Grove , Alberta , T7X 4N2
MLS® # E4427133
Off Street Parking On Street Parking Air Conditioner Deck Detectors Smoke Fire Pit Front Porch No Smoking Home Smart/Program. Thermostat Secured Parking Sprinkler Sys-Underground Vaulted Ceiling Vinyl Windows
Size matters, and you'll agree once you see this grand 2,720 sqft 2 storey home, situated on a GARGANTUAN pie lot in lovely Legacy Park. Nestled in the corner of a quiet cul-de-sac, this air-conditioned home brings an open concept floor plan together with fine finishes & thoughtful design. A sun-splashed kitchen presents a corner pantry, stainless steel appliances, & bar-style island seating, as hardwood floors & focal fireplace of the living room imbue comfort & style. Dine with pride as you gaze past the ...
Essential Information
-
MLS® #
E4427133
-
Property Type
Residential
-
Year Built
2004
-
Property Style
2 Storey
Community Information
-
Area
Spruce Grove
-
Postal Code
T7X 4N2
-
Neighbourhood/Community
Legacy Park
Services & Amenities
-
Amenities
Off Street ParkingOn Street ParkingAir ConditionerDeckDetectors SmokeFire PitFront PorchNo Smoking HomeSmart/Program. ThermostatSecured ParkingSprinkler Sys-UndergroundVaulted CeilingVinyl Windows
Interior
-
Floor Finish
CarpetCeramic TileHardwood
-
Heating Type
Forced Air-1Natural Gas
-
Basement
Full
-
Goods Included
Air Conditioning-CentralDishwasher-Built-InDryerFan-CeilingGarage ControlGarage OpenerMicrowave Hood FanRefrigeratorStove-ElectricVacuum System AttachmentsVacuum SystemsWasherWindow Coverings
-
Fireplace Fuel
Gas
-
Basement Development
Fully Finished
Exterior
-
Lot/Exterior Features
Cul-De-SacFencedFlat SiteGolf NearbyLandscapedLow Maintenance LandscapeNo Back LaneNo Through RoadPaved LanePlayground NearbyPublic Swimming PoolPublic TransportationSchoolsShopping Nearby
-
Foundation
Concrete Perimeter
-
Roof
Asphalt Shingles
Additional Details
-
Property Class
Single Family
-
Road Access
PavedPaved Driveway to House
-
Site Influences
Cul-De-SacFencedFlat SiteGolf NearbyLandscapedLow Maintenance LandscapeNo Back LaneNo Through RoadPaved LanePlayground NearbyPublic Swimming PoolPublic TransportationSchoolsShopping Nearby
-
Last Updated
3/2/2025 23:52
$2619/month
Est. Monthly Payment
Mortgage values are calculated by Redman Technologies Inc based on values provided in the REALTOR® Association of Edmonton listing data feed.

























































