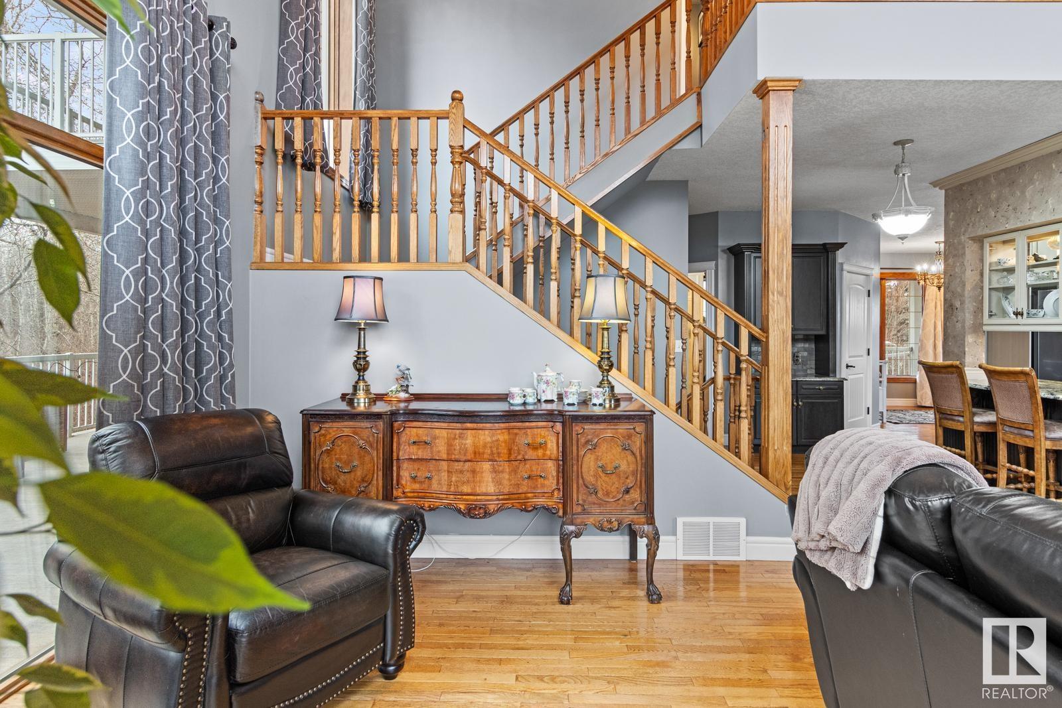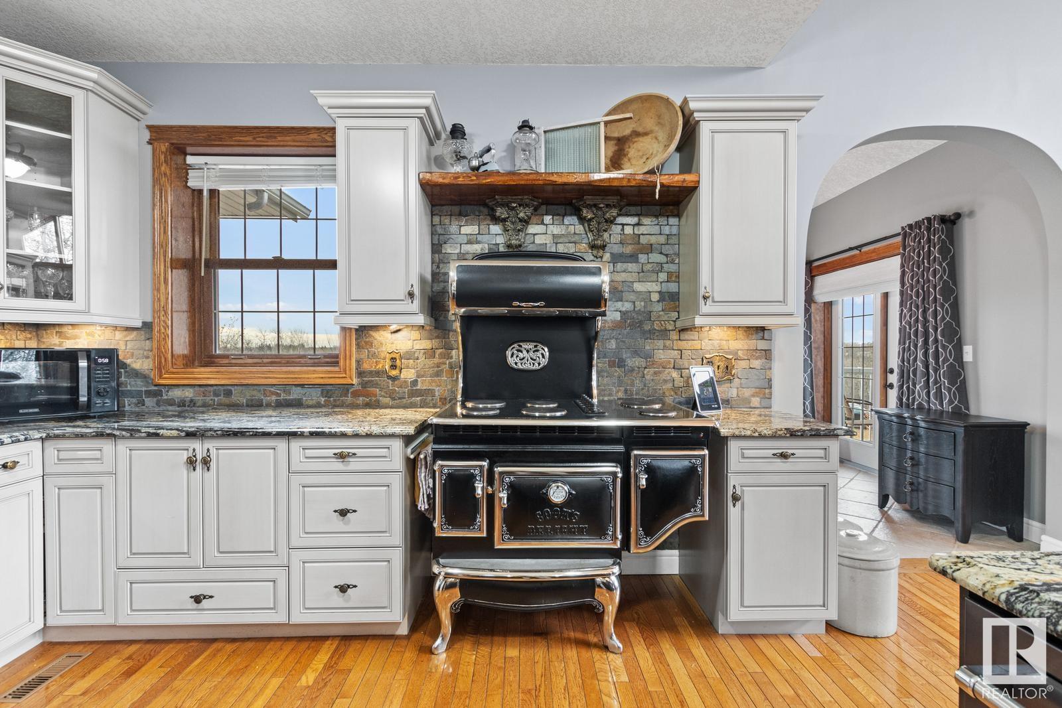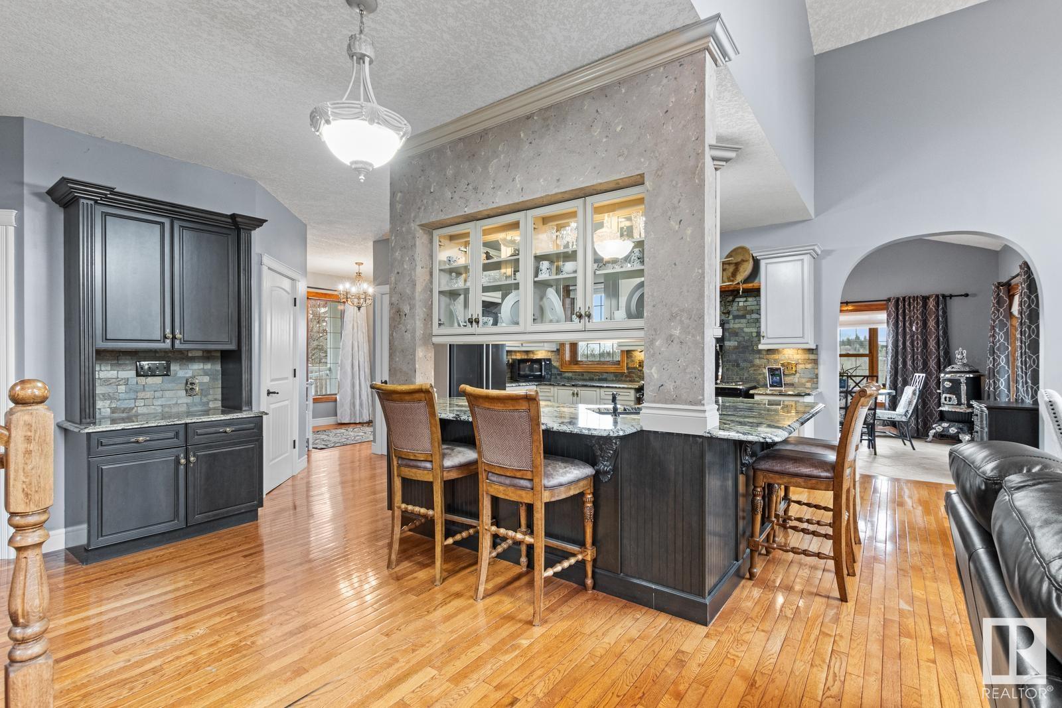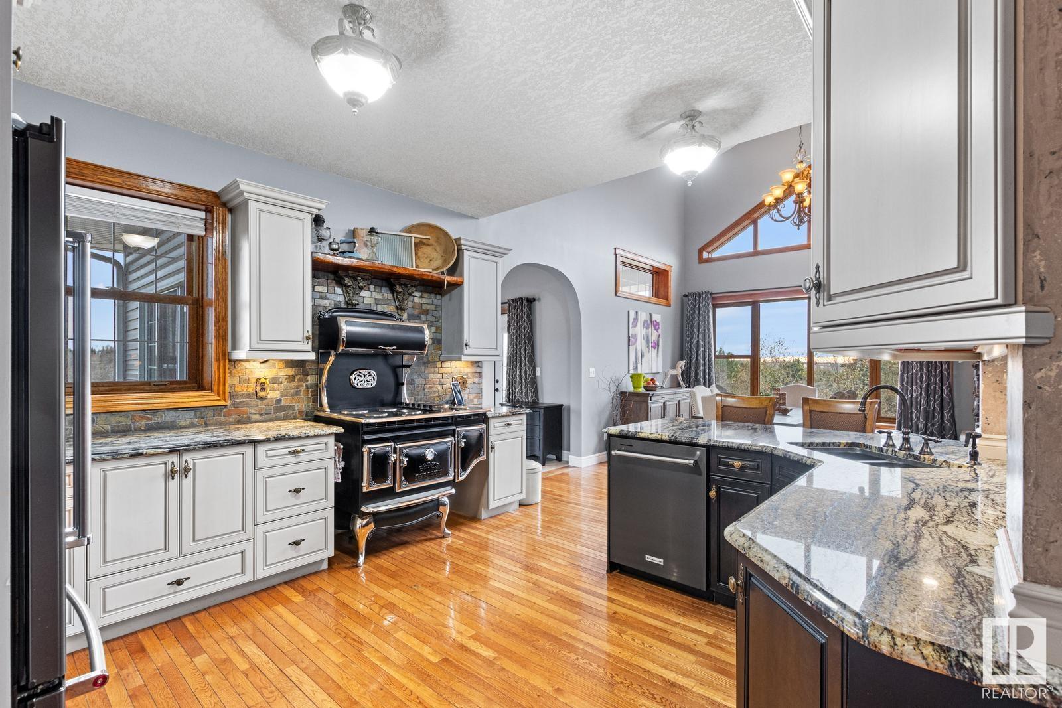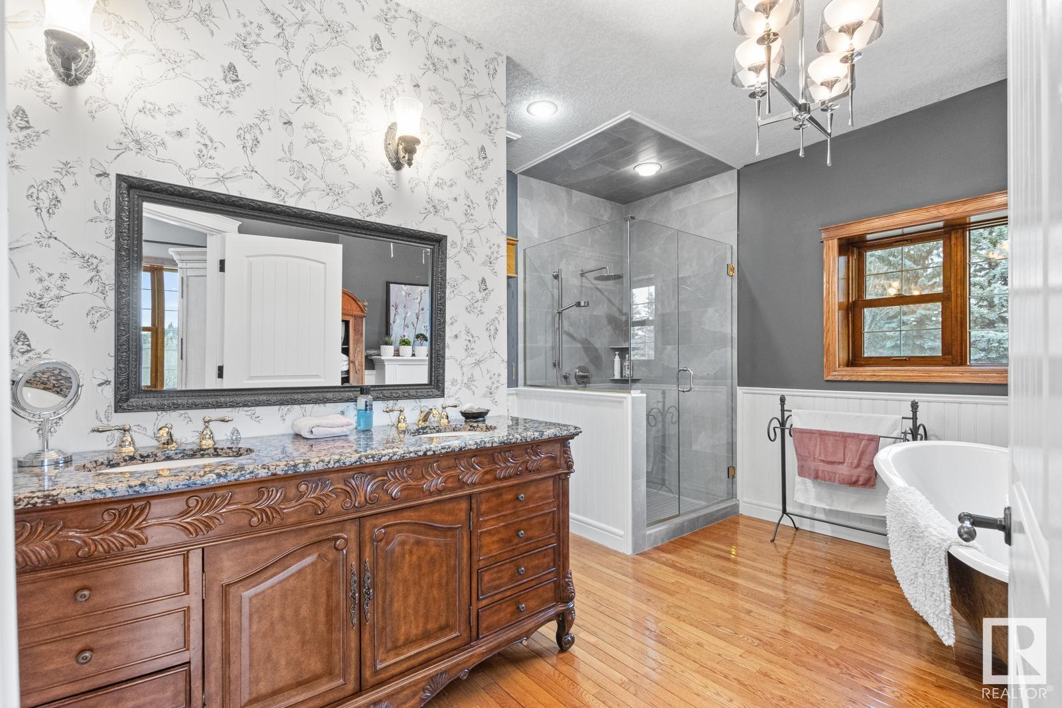Courtesy of Raynell Penner of Homes & Gardens Real Estate Limited
37 55312 RGE ROAD 241, House for sale in Cameron Park Rural Sturgeon County , Alberta
MLS® # E4413894
Front Porch Gazebo Insulation-Upgraded No Animal Home No Smoking Home Walkout Basement Workshop 9 ft. Basement Ceiling
An Exceptional Find! Nestled in a private subdivision, close to all you need. 2500 sq ft 2 storey in Cameron Park. It shows with excellence all around. This home boasts hardwood thru out with wood and gas fireplaces. The window package is stunning and second to none... views outstanding. 27 foot Vault in the living area. Every room is expansive. The kitchen layout is a dream with lovely thick granite, lots of counter space, overlooks the living area. The bonus room has private balcony. The bathrooms are bea...
Essential Information
-
MLS® #
E4413894
-
Property Type
Residential
-
Total Acres
1.99
-
Year Built
2003
-
Property Style
2 Storey
Community Information
-
Area
Sturgeon
-
Neighbourhood/Community
Cameron Park
Services & Amenities
-
Amenities
Front PorchGazeboInsulation-UpgradedNo Animal HomeNo Smoking HomeWalkout BasementWorkshop9 ft. Basement Ceiling
-
Water Supply
Cistern
-
Parking
Double Garage Attached
Interior
-
Floor Finish
Ceramic TileHardwoodLaminate Flooring
-
Heating Type
Forced Air-1Natural Gas
-
Basement Development
Fully Finished
-
Goods Included
Dishwasher-Built-InDryerFan-CeilingFreezerGarage ControlGarage OpenerStove-ElectricWasherWindow CoveringsWine/Beverage CoolerRefrigerators-Two
-
Basement
Full
Exterior
-
Lot/Exterior Features
Low Maintenance LandscapePaved Lane
-
Foundation
Concrete Perimeter
Additional Details
-
Nearest Town
Fort Saskatchewan
-
Property Class
Country Residential
-
Road Access
DirtPaved
-
Sewer Septic
Septic Tank & Field
-
Site Influences
Low Maintenance LandscapePaved Lane
-
Last Updated
1/10/2024 17:48
$4322/month
Est. Monthly Payment
Mortgage values are calculated by Redman Technologies Inc based on values provided in the REALTOR® Association of Edmonton listing data feed.










