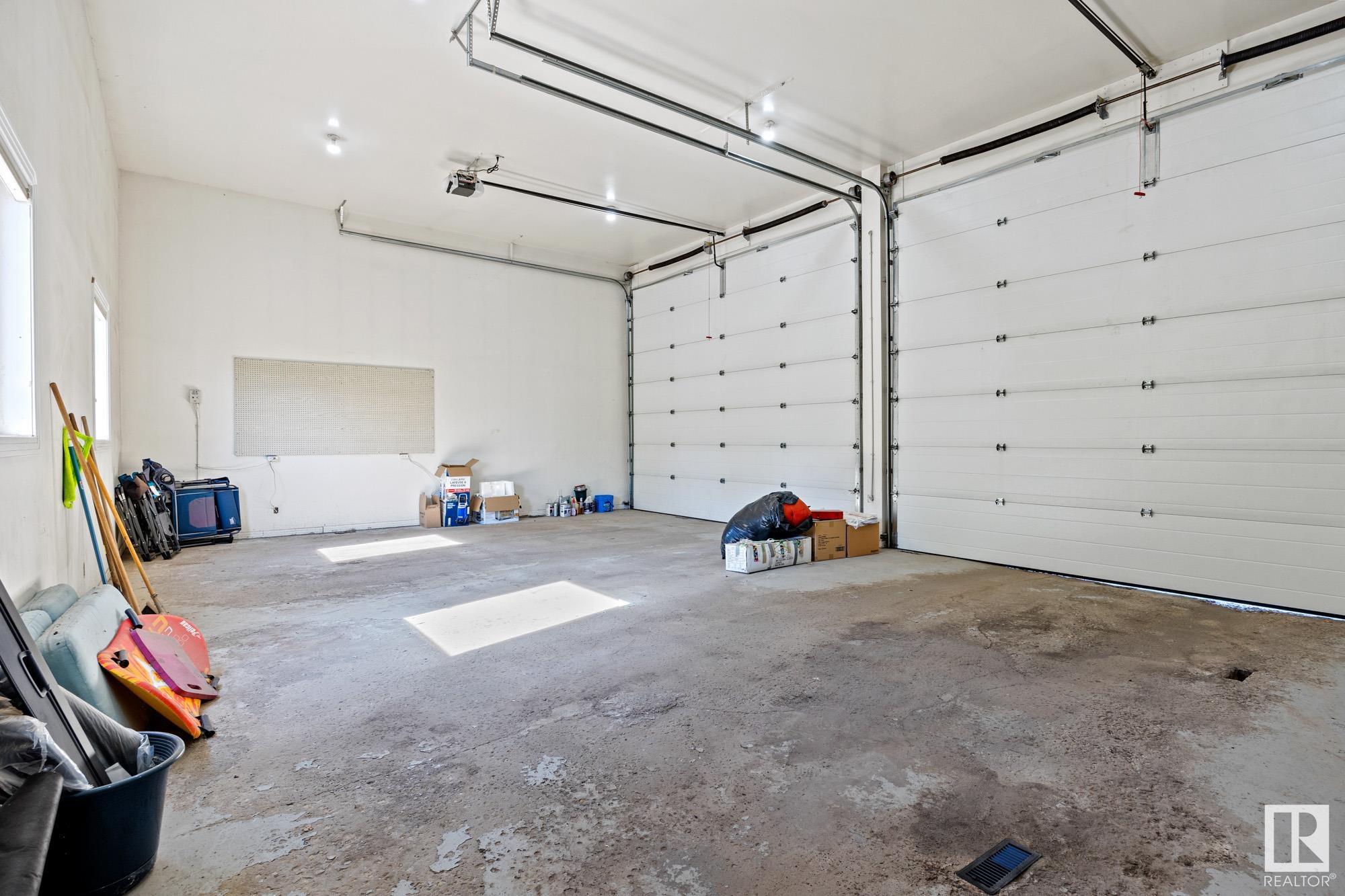Courtesy of Rob Jastrzebski of Exp Realty
397 52319 RGE ROAD 231, House for sale in Executive Estates Rural Strathcona County , Alberta , T8B 1A8
MLS® # E4405888
Bar Closet Organizers Deck Exterior Walls- 2"x6" Fire Pit Hot Water Natural Gas Parking-Extra R.V. Storage Recreation Room/Centre Walkout Basement Wet Bar
Live the Good Life in Executive Estates! Enjoy the very best! A country lifestyle with convenience of the city! This unique home is set on a park-like 3.5 acres in Sherwood Park. The luxurious custom-built walkout bungalow offers over 8300sq.ft of beautifully designed living space. You are greeted by elegant tile & hardwood flooring. Enjoy the grandeur of vaulted ceilings throughout. Sunshine floods the entire home from the custom peaked skylights & 2-level floor-to-ceiling SW-facing rear windows. This open...
Essential Information
-
MLS® #
E4405888
-
Property Type
Residential
-
Total Acres
3.5
-
Year Built
1991
-
Property Style
Bungalow
Community Information
-
Area
Strathcona
-
Postal Code
T8B 1A8
-
Neighbourhood/Community
Executive Estates
Services & Amenities
-
Amenities
BarCloset OrganizersDeckExterior Walls- 2x6Fire PitHot Water Natural GasParking-ExtraR.V. StorageRecreation Room/CentreWalkout BasementWet Bar
-
Water Supply
CisternMunicipalWater Line
-
Parking
HeatedQuad or More AttachedRV ParkingShopSee RemarksEV Charging Station
Interior
-
Floor Finish
CarpetCeramic TileHardwood
-
Heating Type
Hot WaterNatural Gas
-
Basement Development
Fully Finished
-
Goods Included
Dishwasher-Built-InDryerOven-MicrowaveWasherWindow CoveringsRefrigerators-TwoOven Built-In-Two
-
Basement
Full
Exterior
-
Lot/Exterior Features
Cul-De-SacLandscapedSchoolsSee Remarks
-
Foundation
Concrete Perimeter
Additional Details
-
Nearest Town
Sherwood Park
-
Property Class
Country Residential
-
Road Access
Paved
-
Sewer Septic
Tank & Straight Discharge
-
Site Influences
Cul-De-SacLandscapedSchoolsSee Remarks
-
Last Updated
5/3/2025 15:35
$9107/month
Est. Monthly Payment
Mortgage values are calculated by Redman Technologies Inc based on values provided in the REALTOR® Association of Edmonton listing data feed.









































































