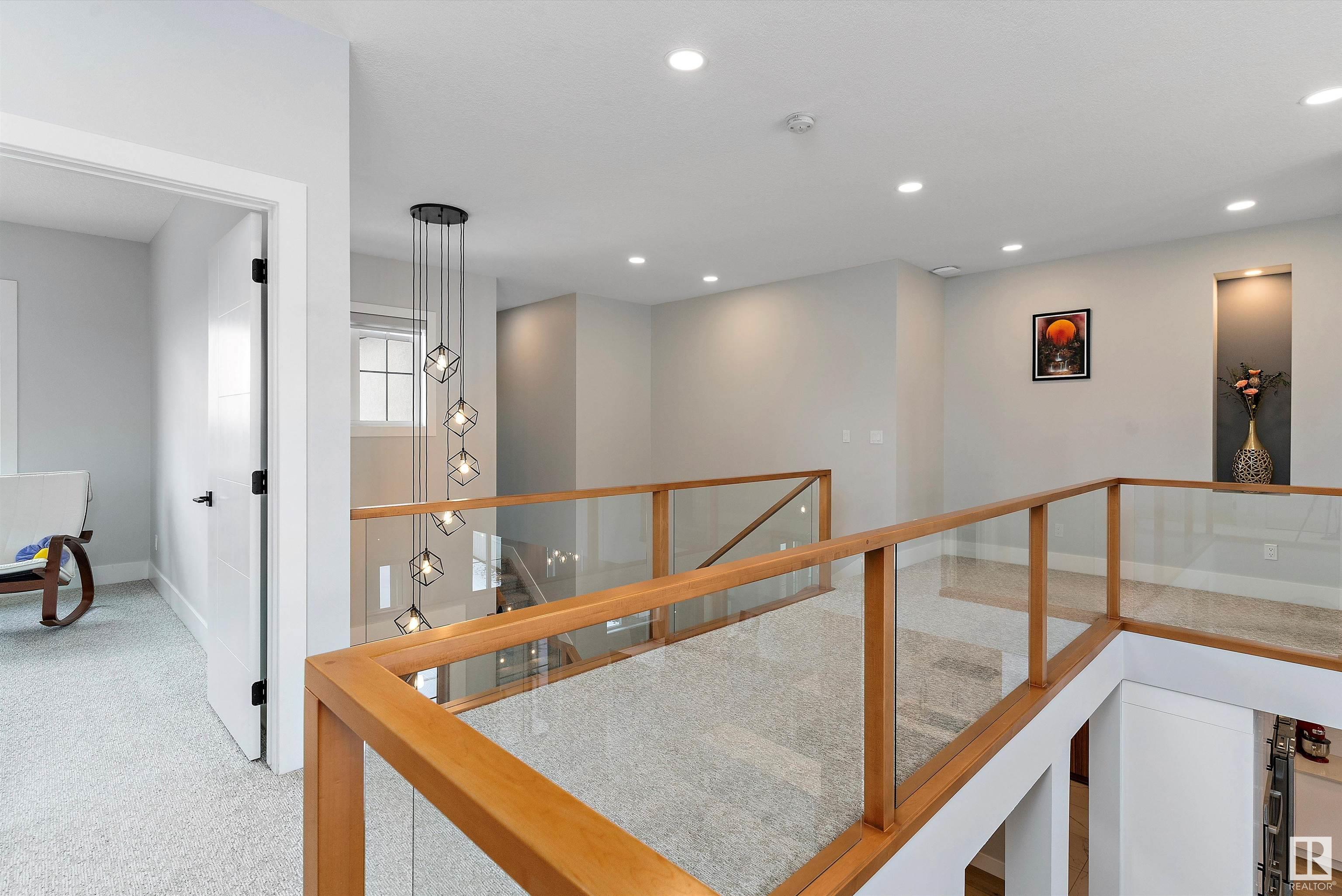Courtesy of Dalbir Dhindsa of MaxWell Polaris
4003 KENNEDY Close, House for sale in Keswick Area Edmonton , Alberta , T6W 3B1
MLS® # E4429005
Air Conditioner Barbecue-Built-In Carbon Monoxide Detectors Ceiling 9 ft. Deck Detectors Smoke Exercise Room Insulation-Upgraded No Animal Home No Smoking Home Patio Wet Bar Natural Gas BBQ Hookup 9 ft. Basement Ceiling
Exquisitely crafted luxury home on a massive corner lot in prestigious Keswick on the River. Featuring 4,774 sq. ft. of living space, this home offers a main floor bedroom with full bath, soaring 19’ ceilings in the great room, and expansive windows throughout. Chef’s kitchen with premium appliances, designer finishes, and a separate spice kitchen. Upstairs boasts a lavish primary suite with balcony, 5-pc ensuite, and walk-in closet with island, plus a second master suite and two more bedrooms. Fully finish...
Essential Information
-
MLS® #
E4429005
-
Property Type
Residential
-
Year Built
2021
-
Property Style
2 Storey
Community Information
-
Area
Edmonton
-
Postal Code
T6W 3B1
-
Neighbourhood/Community
Keswick Area
Services & Amenities
-
Amenities
Air ConditionerBarbecue-Built-InCarbon Monoxide DetectorsCeiling 9 ft.DeckDetectors SmokeExercise RoomInsulation-UpgradedNo Animal HomeNo Smoking HomePatioWet BarNatural Gas BBQ Hookup9 ft. Basement Ceiling
Interior
-
Floor Finish
CarpetCeramic TileEngineered Wood
-
Heating Type
Forced Air-1Natural Gas
-
Basement
Full
-
Goods Included
Air Conditioning-CentralDishwasher-Built-InDryerGarage ControlGarage OpenerHood FanOven-Built-InStove-Countertop GasStove-GasWasherWindow CoveringsWine/Beverage CoolerRefrigerators-Two
-
Fireplace Fuel
Electric
-
Basement Development
Fully Finished
Exterior
-
Lot/Exterior Features
Corner LotFencedGolf NearbyLandscapedPlayground NearbyShopping Nearby
-
Foundation
Concrete Perimeter
-
Roof
Asphalt Shingles
Additional Details
-
Property Class
Single Family
-
Road Access
PavedPaved Driveway to House
-
Site Influences
Corner LotFencedGolf NearbyLandscapedPlayground NearbyShopping Nearby
-
Last Updated
5/3/2025 15:51
$6034/month
Est. Monthly Payment
Mortgage values are calculated by Redman Technologies Inc based on values provided in the REALTOR® Association of Edmonton listing data feed.




































































