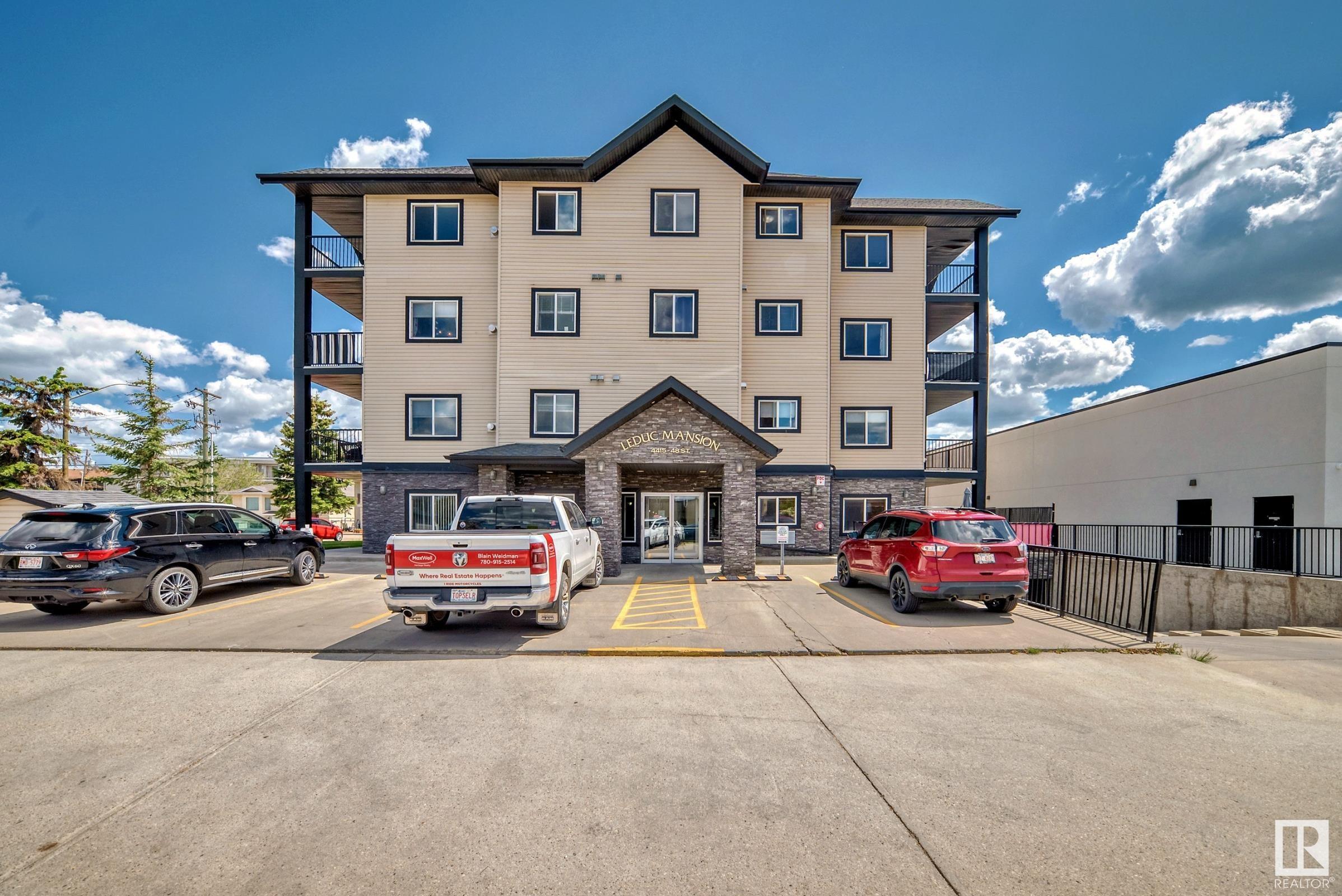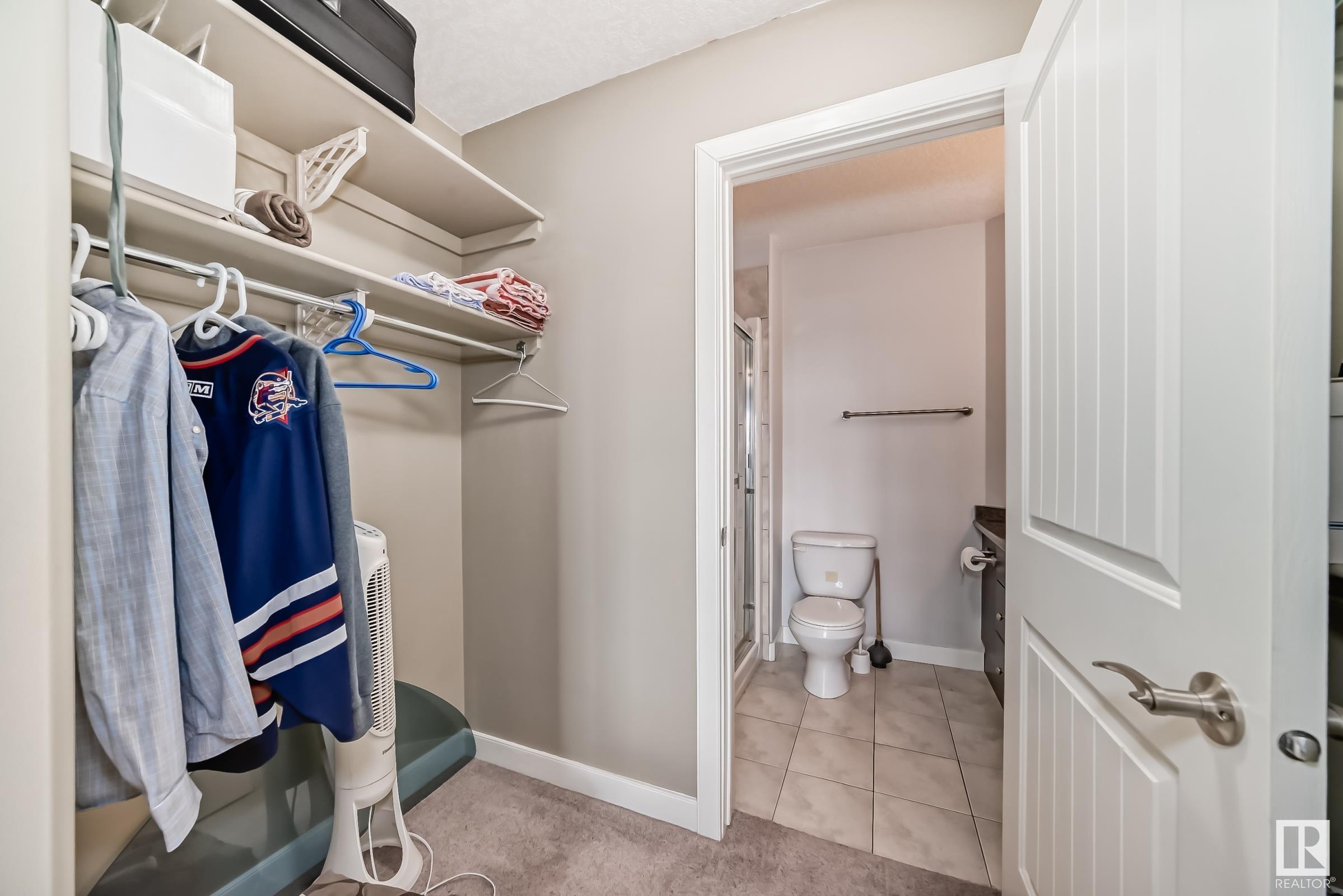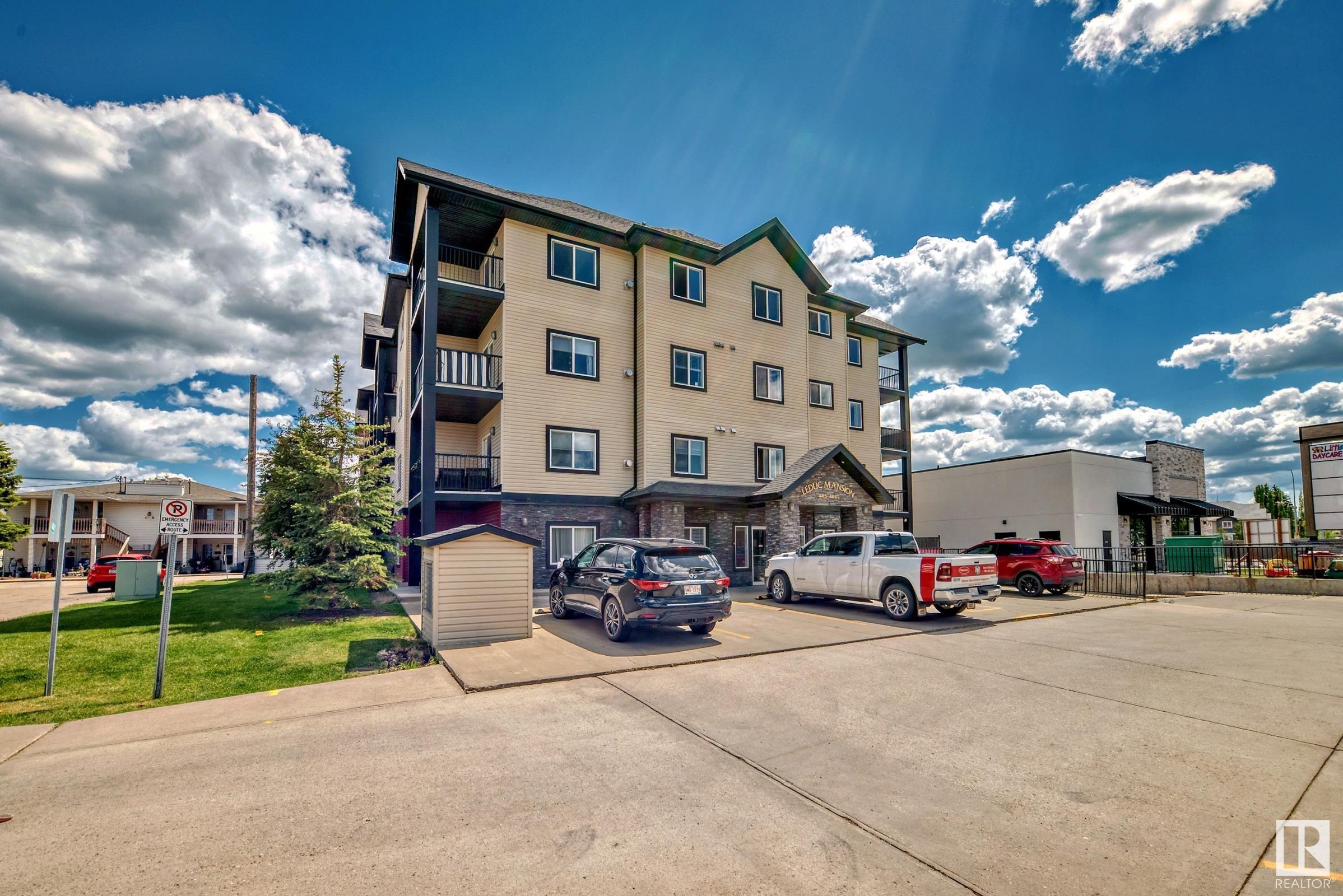Courtesy of Val Senio of Exp Realty
401 4415 48 Street, Condo for sale in Alexandra Park Leduc , Alberta , T9E 5Y3
MLS® # E4423768
Deck Exercise Room Social Rooms
TOP FLOOR CORNER UNIT? Discover this exceptional home featuring an open floor plan that offers abundant space and natural light. The living room boasts massive windows and a cozy corner fireplace, creating a warm and inviting atmosphere. Step out onto the large balcony, which provides privacy—ideal for gatherings and relaxation.The kitchen is bright and cheery with dark maple cabinets and ample storage space. The ceramic tile floors and backsplash add a touch of elegance and durability. The master bedroom i...
Essential Information
-
MLS® #
E4423768
-
Property Type
Residential
-
Year Built
2008
-
Property Style
Single Level Apartment
Community Information
-
Area
Leduc
-
Condo Name
Leduc Mansion
-
Neighbourhood/Community
Alexandra Park
-
Postal Code
T9E 5Y3
Services & Amenities
-
Amenities
DeckExercise RoomSocial Rooms
Interior
-
Floor Finish
CarpetCeramic Tile
-
Heating Type
BaseboardHot WaterNatural Gas
-
Basement
None
-
Goods Included
Dishwasher-Built-InRefrigeratorStacked Washer/DryerStove-ElectricWindow Coverings
-
Storeys
4
-
Basement Development
No Basement
Exterior
-
Lot/Exterior Features
Airport NearbyPlayground NearbySchoolsShopping Nearby
-
Foundation
Concrete Perimeter
-
Roof
Asphalt Shingles
Additional Details
-
Property Class
Condo
-
Road Access
Paved
-
Site Influences
Airport NearbyPlayground NearbySchoolsShopping Nearby
-
Last Updated
3/3/2025 22:19
$865/month
Est. Monthly Payment
Mortgage values are calculated by Redman Technologies Inc based on values provided in the REALTOR® Association of Edmonton listing data feed.

































