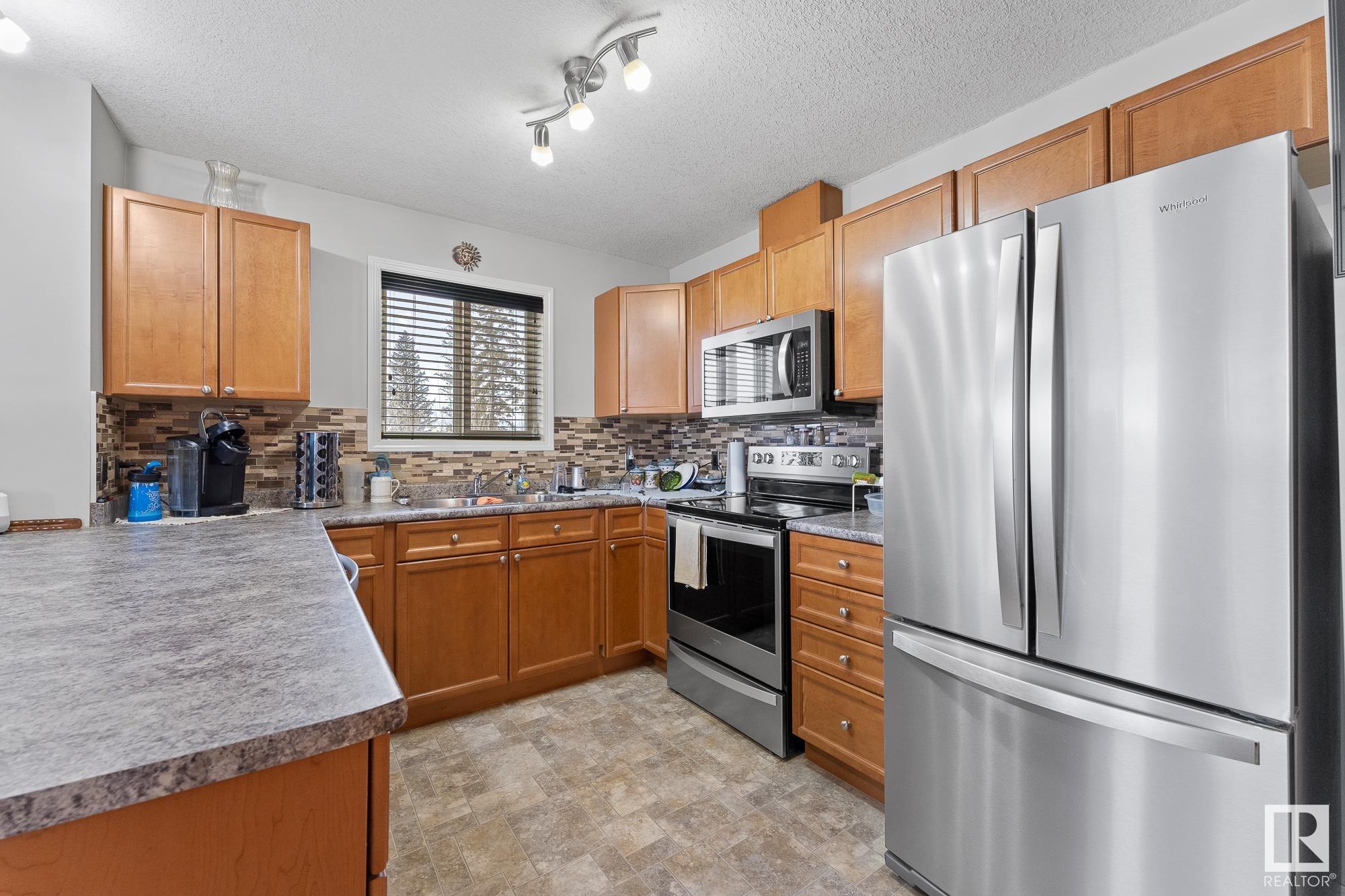Courtesy of Sherelle Murray of The Good Real Estate Company
403 4903 47 Avenue, Condo for sale in Old Town Stony Plain , Alberta , T7Z 0C6
MLS® # E4425183
Detectors Smoke Intercom Parking-Visitor Social Rooms
This condo is in the perfect location in downtown Stony Plain, within walking distance of many shops and amenities. A 2-bedroom, 2-bathroom stunner! This is a corner unit on the top floor with extra windows allowing a cross breeze in the summer while the sunlight spills in. Enjoy soaking in the sunsets every evening with exceptional privacy as you are facing sheer greenery off of your southwest-facing balcony. This condo has upgraded flooring, new SS appliances, and has been kept in immaculate condition. It...
Essential Information
-
MLS® #
E4425183
-
Property Type
Residential
-
Year Built
2008
-
Property Style
Single Level Apartment
Community Information
-
Area
Parkland
-
Condo Name
No Name
-
Neighbourhood/Community
Old Town_STPL
-
Postal Code
T7Z 0C6
Services & Amenities
-
Amenities
Detectors SmokeIntercomParking-VisitorSocial Rooms
Interior
-
Floor Finish
CarpetLaminate Flooring
-
Heating Type
Forced Air-1Natural Gas
-
Basement
None
-
Goods Included
Dishwasher-Built-InDryerMicrowave Hood FanRefrigeratorStove-ElectricWasher
-
Storeys
4
-
Basement Development
No Basement
Exterior
-
Lot/Exterior Features
Backs Onto Park/TreesPicnic AreaPlayground NearbyPublic TransportationSchools
-
Foundation
Concrete Perimeter
-
Roof
Asphalt Shingles
Additional Details
-
Property Class
Condo
-
Road Access
Paved
-
Site Influences
Backs Onto Park/TreesPicnic AreaPlayground NearbyPublic TransportationSchools
-
Last Updated
3/2/2025 15:9
$770/month
Est. Monthly Payment
Mortgage values are calculated by Redman Technologies Inc based on values provided in the REALTOR® Association of Edmonton listing data feed.



















