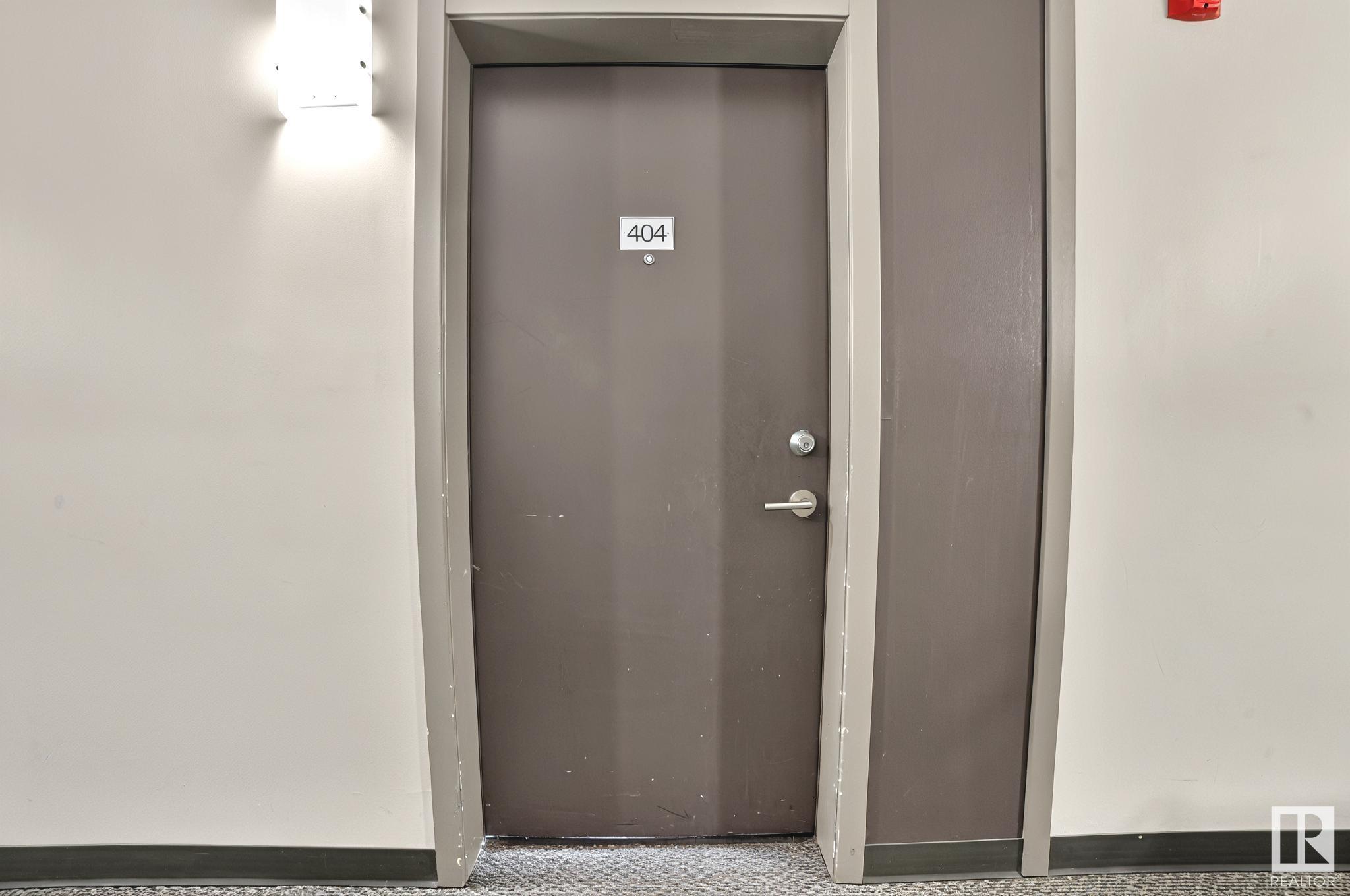Courtesy of Ishwarjot Sohi of Royal Lepage Arteam Realty
404 812 WELSH Drive, Condo for sale in Walker Edmonton , Alberta , T6X 1Y7
MLS® # E4430446
Ceiling 9 ft. Exterior Walls- 2"x6" Intercom No Animal Home No Smoking Home Party Room Secured Parking Sprinkler System-Fire Storage-Locker Room Vinyl Windows
Welcome to this Stunning penthouse condo in this family oriented community of Walker! This TOP floor condo is conveniently located on a short walk to Walmart, 50th street, All major banks, Restaurants and a very quick drive to Anthony Henday and Ellerslie Road. This condo has an upgraded feel as it’s well maintained place which includes 9 ft ceilings, upgraded kitchen cabinets with soft closing and stainless steel appliances. This Condo comes with one underground heated parking to keep your vehicle warm and...
Essential Information
-
MLS® #
E4430446
-
Property Type
Residential
-
Year Built
2016
-
Property Style
Single Level Apartment
Community Information
-
Area
Edmonton
-
Condo Name
Village At Walker Lake
-
Neighbourhood/Community
Walker
-
Postal Code
T6X 1Y7
Services & Amenities
-
Amenities
Ceiling 9 ft.Exterior Walls- 2x6IntercomNo Animal HomeNo Smoking HomeParty RoomSecured ParkingSprinkler System-FireStorage-Locker RoomVinyl Windows
Interior
-
Floor Finish
CarpetLaminate Flooring
-
Heating Type
Forced Air-1Natural Gas
-
Basement
None
-
Goods Included
Dishwasher-Built-InDryerMicrowave Hood FanRefrigeratorStove-GasWasherWindow Coverings
-
Storeys
4
-
Basement Development
No Basement
Exterior
-
Lot/Exterior Features
Public Transportation
-
Foundation
Concrete Perimeter
-
Roof
Asphalt Shingles
Additional Details
-
Property Class
Condo
-
Road Access
See Remarks
-
Site Influences
Public Transportation
-
Last Updated
5/3/2025 19:44
$1253/month
Est. Monthly Payment
Mortgage values are calculated by Redman Technologies Inc based on values provided in the REALTOR® Association of Edmonton listing data feed.




























