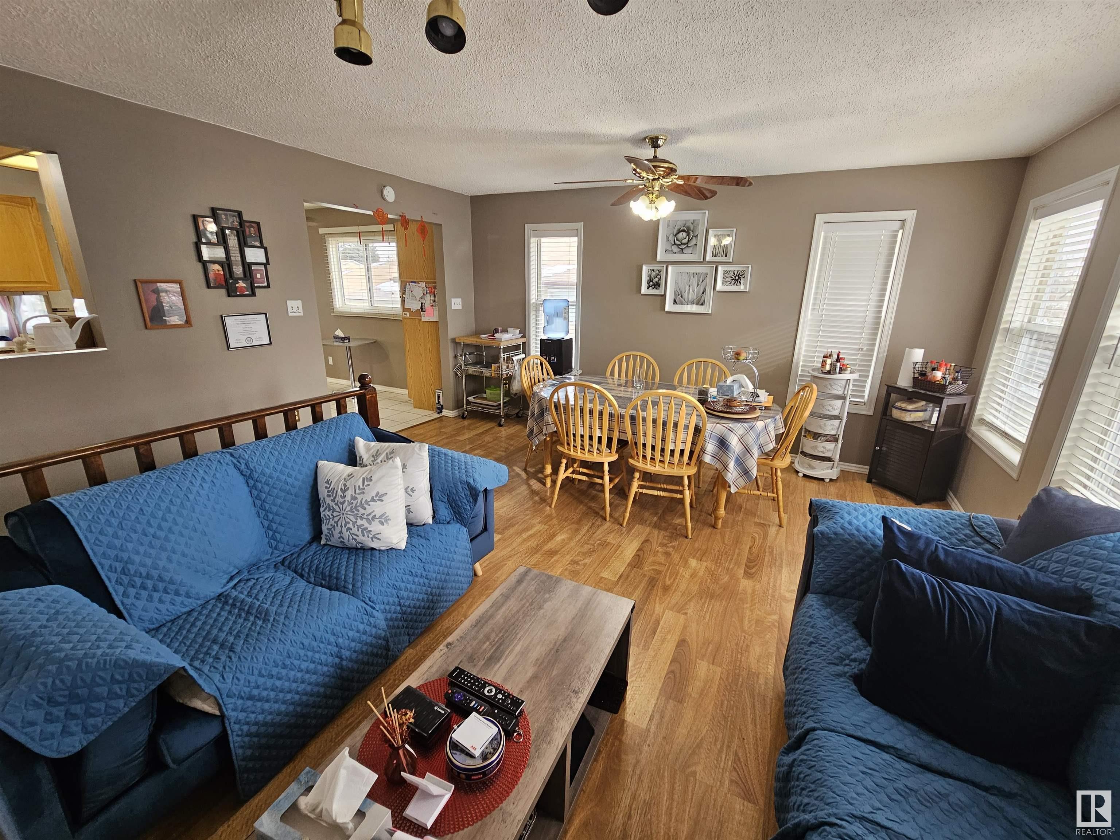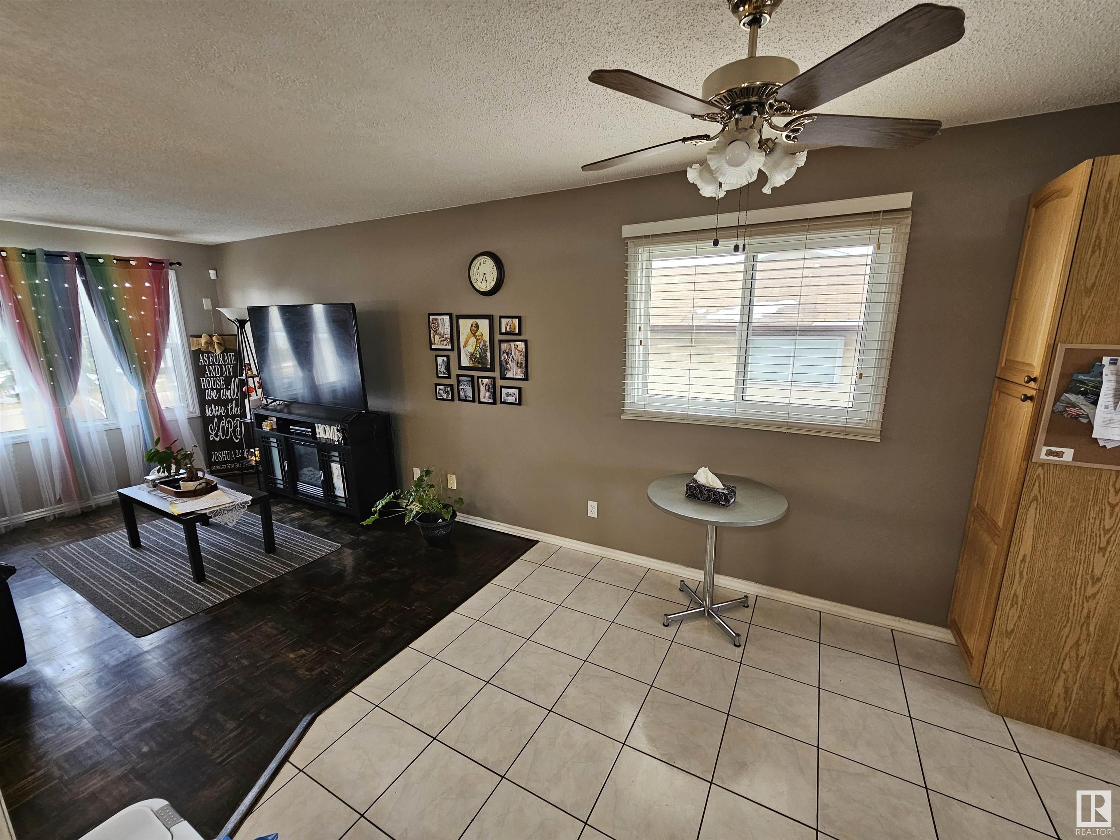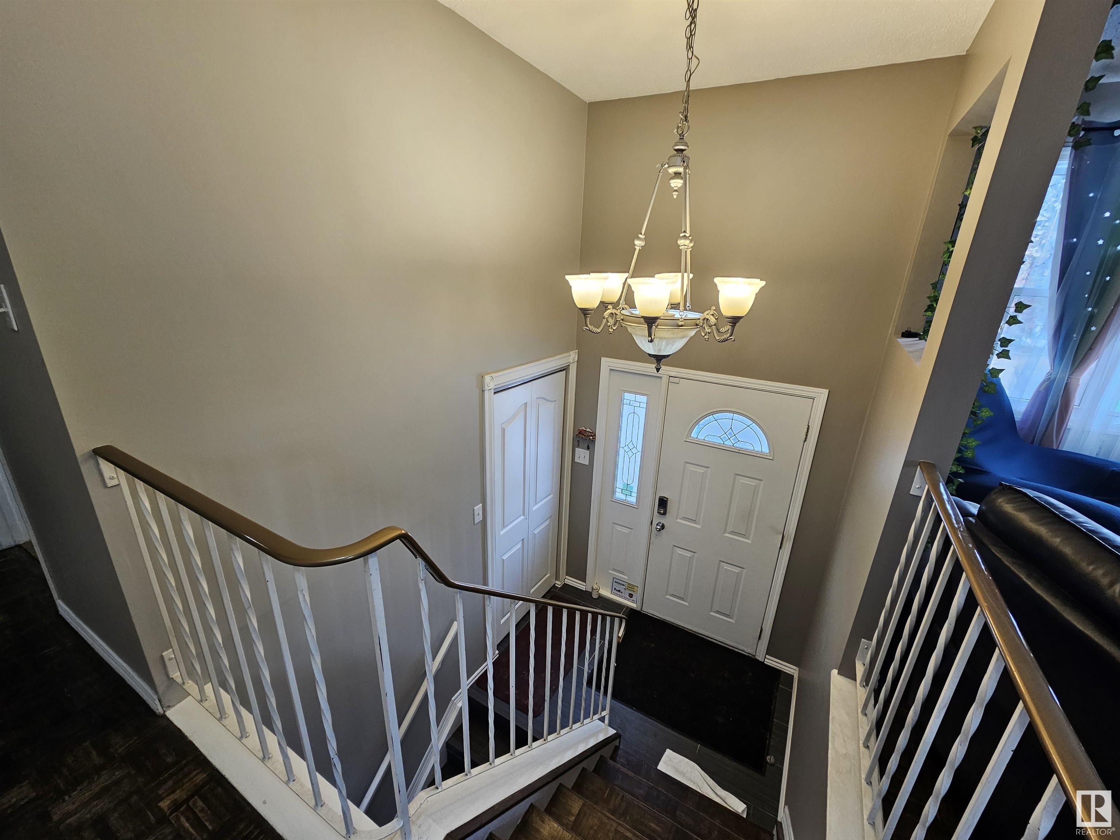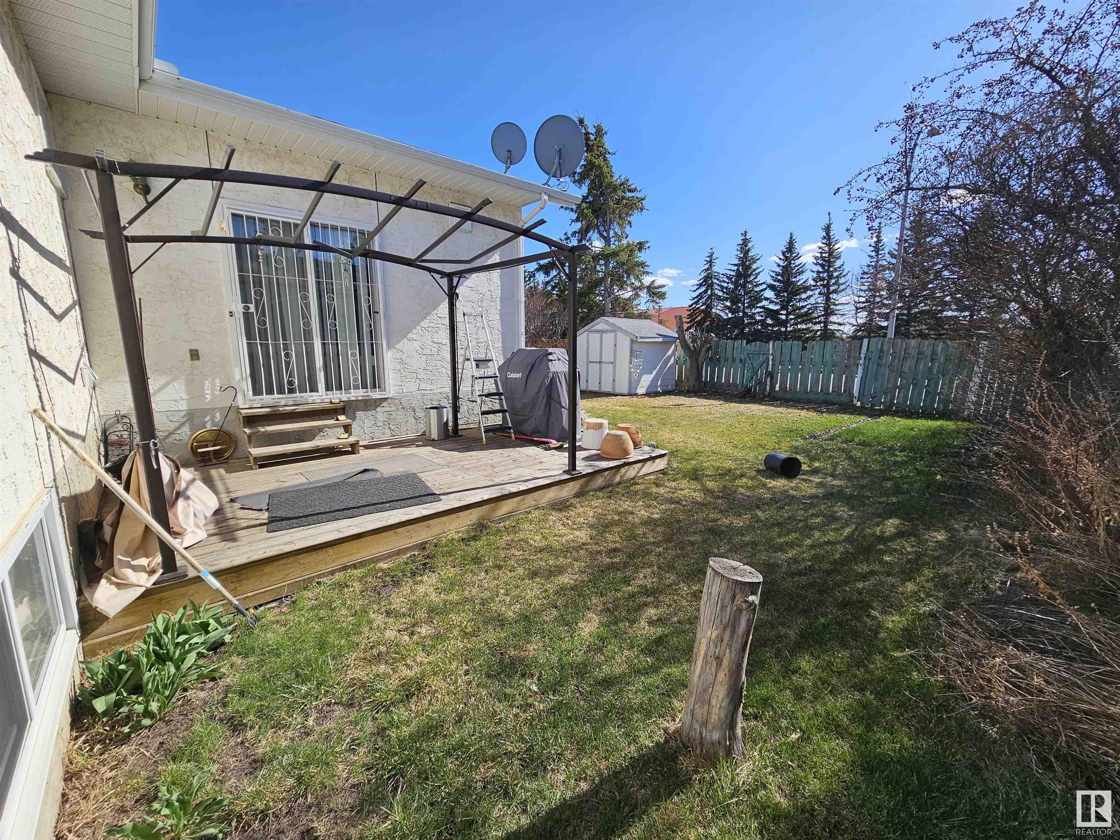Courtesy of Brian Ray of Exp Realty
4103 18 Avenue, House for sale in Daly Grove Edmonton , Alberta , T6L 3M3
MLS® # E4429278
On Street Parking Deck Detectors Smoke No Smoking Home
This beautiful bi-level home shows excellent. The custom, very open floor plan, offers both a living room at the front of the home & a spacious family room at the rear that has numerous large windows bringing in lots of natural light. It is open to the dining area that is just off the beautiful oak kitchen. It has many upgrades including quartz counter tops with matching backsplash, upgraded flooring, NEWER TRIPLE PANE windows and the furnace is approx. 5 yrs old. There are 3 good size bedrooms on the upp...
Essential Information
-
MLS® #
E4429278
-
Property Type
Residential
-
Year Built
1979
-
Property Style
Bi-Level
Community Information
-
Area
Edmonton
-
Postal Code
T6L 3M3
-
Neighbourhood/Community
Daly Grove
Services & Amenities
-
Amenities
On Street ParkingDeckDetectors SmokeNo Smoking Home
Interior
-
Floor Finish
Ceramic TileLaminate Flooring
-
Heating Type
Forced Air-1Natural Gas
-
Basement
Full
-
Goods Included
DryerGarage ControlGarage OpenerHood FanRefrigeratorStorage ShedStove-ElectricWasherWindow Coverings
-
Fireplace Fuel
Gas
-
Basement Development
Fully Finished
Exterior
-
Lot/Exterior Features
FencedLandscapedPublic TransportationSchoolsShopping Nearby
-
Foundation
Concrete Perimeter
-
Roof
Asphalt Shingles
Additional Details
-
Property Class
Single Family
-
Road Access
Paved
-
Site Influences
FencedLandscapedPublic TransportationSchoolsShopping Nearby
-
Last Updated
0/3/2025 7:49
$2164/month
Est. Monthly Payment
Mortgage values are calculated by Redman Technologies Inc based on values provided in the REALTOR® Association of Edmonton listing data feed.































