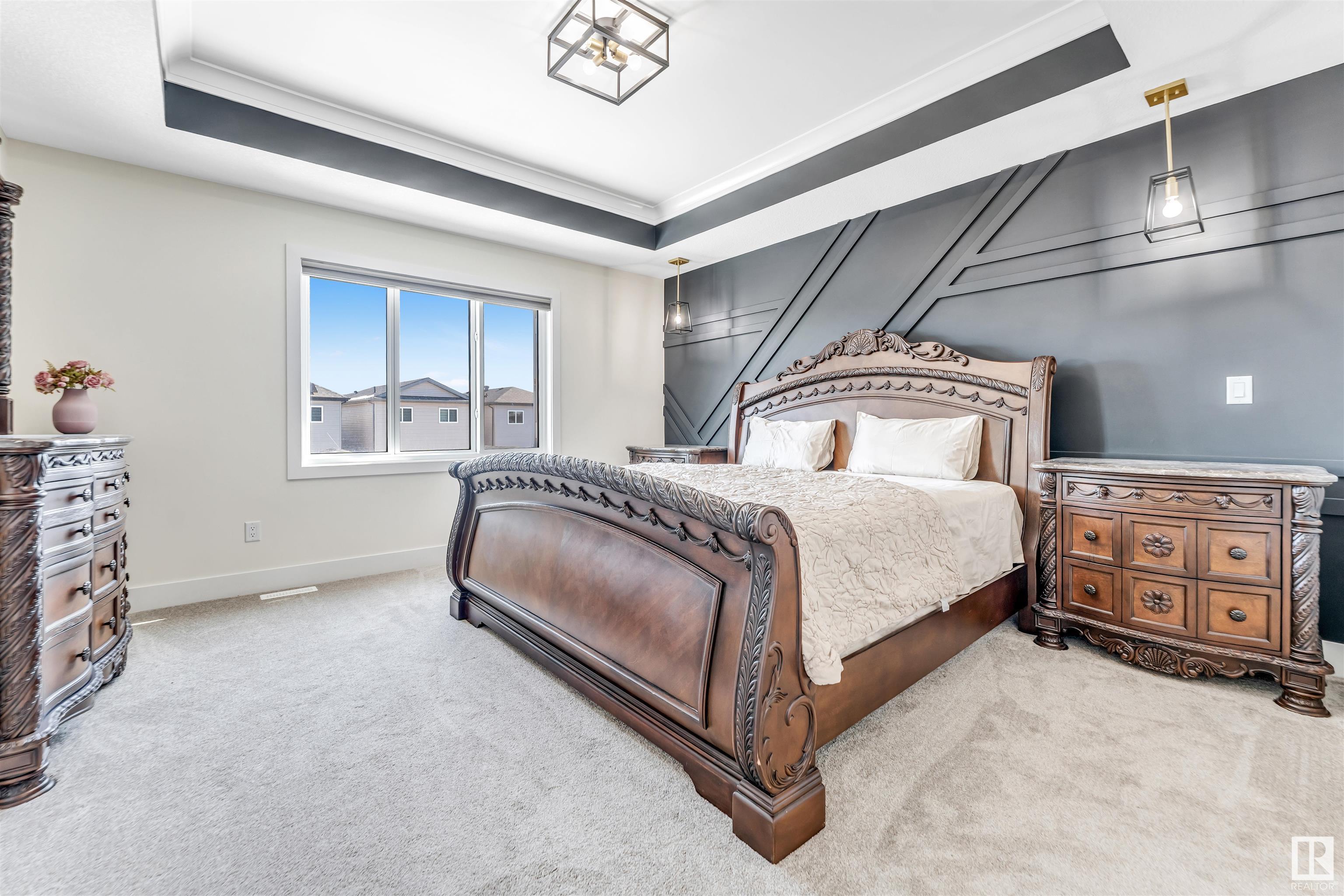Courtesy of Maninder Sandhu of MaxWell Polaris
4207 38A Street, House for sale in Triomphe Estates Beaumont , Alberta , T4X 2Z6
MLS® # E4428796
Carbon Monoxide Detectors Ceiling 9 ft. Detectors Smoke Hot Water Tankless No Animal Home No Smoking Home 9 ft. Basement Ceiling
Luxury Living in Triomph Estates, Beaumont – 4 BEDS + DEN , SPICE KITCHEN & More! Welcome to this stunning 2,183 sq. ft. home in the sought-after Triomph Estates of Beaumont, located on a quiet closed street with a SEPARATE ENTRANCE to the basement and BACK ALLEY access. Step into a breathtaking open-to-below living area, featuring a striking accent wall with an electric fireplace, adding warmth and elegance. The modern gourmet EXTENDED kitchen boasts glass countertops, while the spice kitchen with a gas co...
Essential Information
-
MLS® #
E4428796
-
Property Type
Residential
-
Year Built
2023
-
Property Style
2 Storey
Community Information
-
Area
Leduc County
-
Postal Code
T4X 2Z6
-
Neighbourhood/Community
Triomphe Estates
Services & Amenities
-
Amenities
Carbon Monoxide DetectorsCeiling 9 ft.Detectors SmokeHot Water TanklessNo Animal HomeNo Smoking Home9 ft. Basement Ceiling
Interior
-
Floor Finish
CarpetCeramic Tile
-
Heating Type
Forced Air-1Natural Gas
-
Basement
Full
-
Goods Included
Dishwasher-Built-InDryerGarage ControlGarage OpenerOven-Built-InOven-MicrowaveRefrigeratorStove-Countertop ElectricStove-Countertop GasWasherWindow CoveringsTV Wall Mount
-
Fireplace Fuel
Electric
-
Basement Development
Unfinished
Exterior
-
Lot/Exterior Features
Back LaneCul-De-SacNot LandscapedSchools
-
Foundation
Concrete Perimeter
-
Roof
Asphalt Shingles
Additional Details
-
Property Class
Single Family
-
Road Access
Paved
-
Site Influences
Back LaneCul-De-SacNot LandscapedSchools
-
Last Updated
5/3/2025 3:51
$2910/month
Est. Monthly Payment
Mortgage values are calculated by Redman Technologies Inc based on values provided in the REALTOR® Association of Edmonton listing data feed.






















































