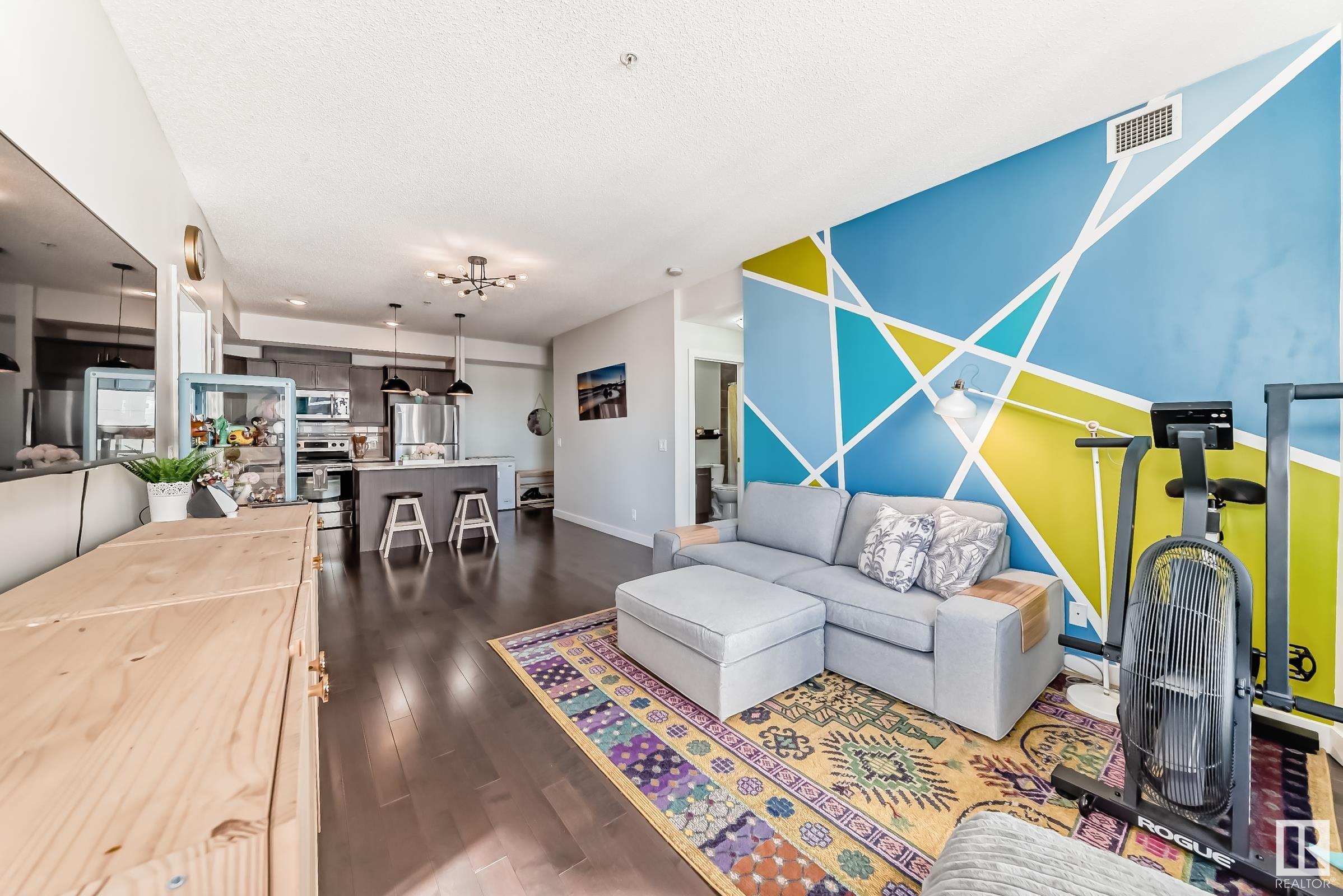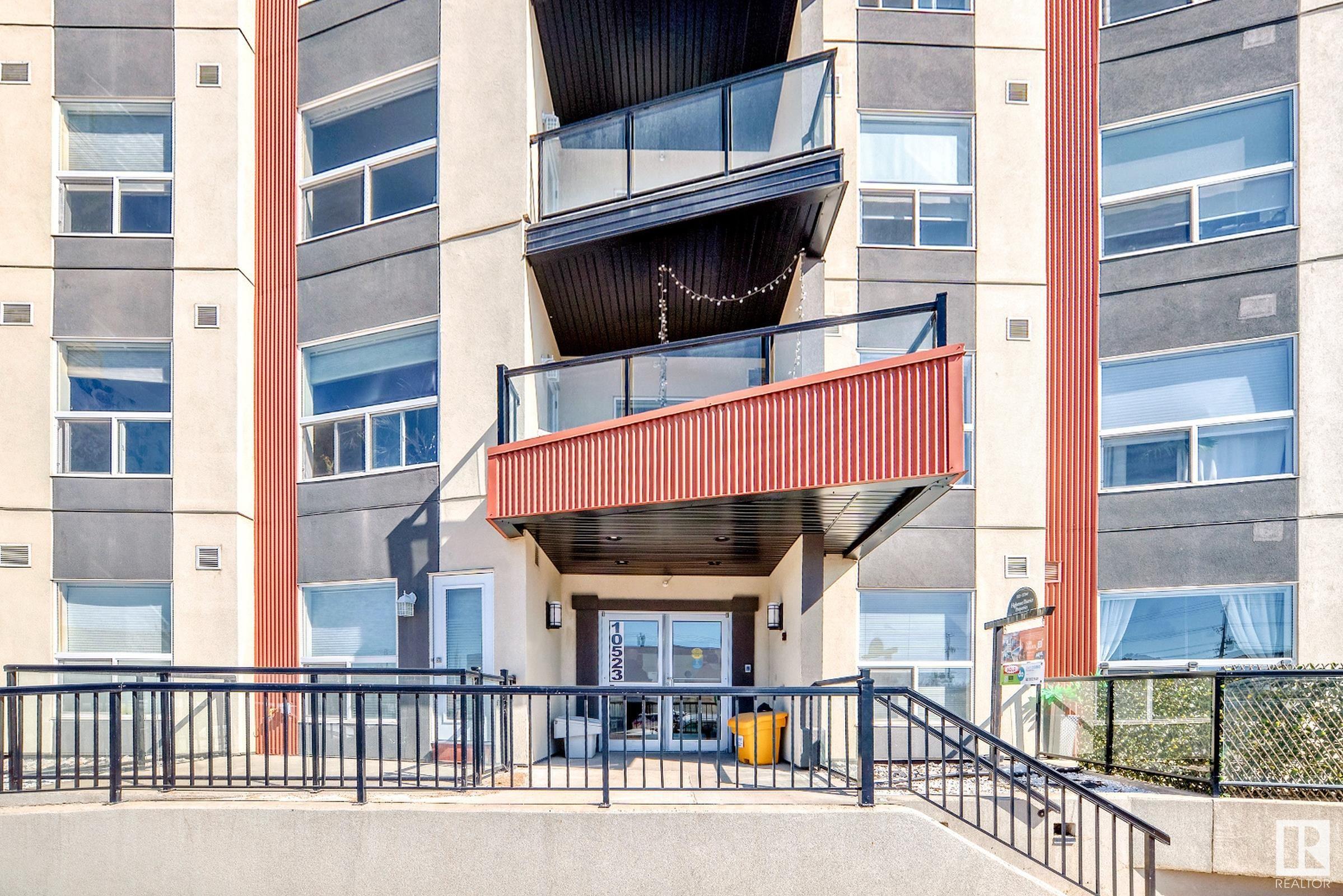Courtesy of Lucia Arnieri of RE/MAX River City
422 10523 123 Street, Condo for sale in Westmount Edmonton , Alberta , T5N 1N9
MLS® # E4429880
Air Conditioner Detectors Smoke Intercom No Smoking Home Secured Parking Security Door Sprinkler System-Fire HRV System Natural Gas BBQ Hookup Rooftop Deck/Patio
Welcome to High Street District Properties ideally situated in the vibrant heart of Westmount. This immaculate, well-maintained 2 bedroom, 2 bath unit offers a spacious open-concept layout with hardwood flooring, kitchen island, SS appliances & an abundant of natural light thanks to bright windows through-out. Enjoy modern comforts including AIR CONDITIONING, private balcony , and downtown views from this TOP 4th FLOOR END UNIT. This condo is just steps away from trendy cafes, shopping and dining along 124...
Essential Information
-
MLS® #
E4429880
-
Property Type
Residential
-
Year Built
2013
-
Property Style
Single Level Apartment
Community Information
-
Area
Edmonton
-
Condo Name
High Street District Properties
-
Neighbourhood/Community
Westmount
-
Postal Code
T5N 1N9
Services & Amenities
-
Amenities
Air ConditionerDetectors SmokeIntercomNo Smoking HomeSecured ParkingSecurity DoorSprinkler System-FireHRV SystemNatural Gas BBQ HookupRooftop Deck/Patio
Interior
-
Floor Finish
CarpetHardwood
-
Heating Type
Heat PumpNatural Gas
-
Basement
None
-
Goods Included
Dishwasher-Built-InDryerOven-MicrowaveRefrigeratorStove-ElectricWasherWindow Coverings
-
Storeys
4
-
Basement Development
No Basement
Exterior
-
Lot/Exterior Features
Golf NearbyPlayground NearbyPublic TransportationShopping NearbyView DowntownSee Remarks
-
Foundation
Concrete Perimeter
-
Roof
Roll Roofing
Additional Details
-
Property Class
Condo
-
Road Access
Paved
-
Site Influences
Golf NearbyPlayground NearbyPublic TransportationShopping NearbyView DowntownSee Remarks
-
Last Updated
5/3/2025 19:44
$1451/month
Est. Monthly Payment
Mortgage values are calculated by Redman Technologies Inc based on values provided in the REALTOR® Association of Edmonton listing data feed.















































