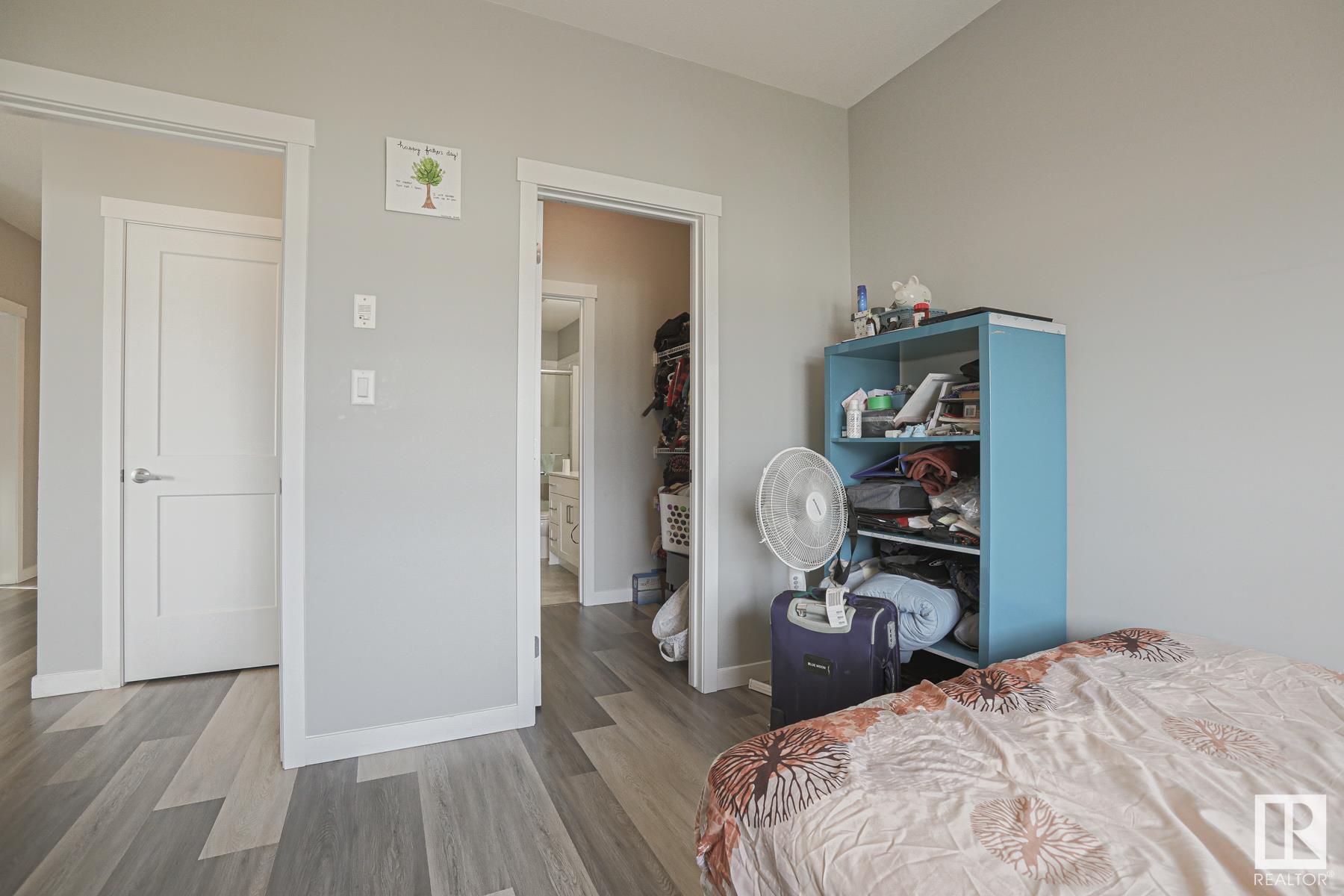Courtesy of Ian Elliott of Greater Property Group
426 812 WELSH Drive, Condo for sale in Walker Edmonton , Alberta , T5J 3S4
MLS® # E4408865
Ceiling 9 ft. Deck Detectors Smoke No Animal Home Vinyl Windows Natural Gas BBQ Hookup
One of south Edmonton's most desirable spots! VILLAGE AT WALKER LAKES! Beautiful upgraded corner unit on the top floor! Two bedrooms, two full bathrooms with underground HEATED parking. Features air conditioning , 9' Ceilings , Fully upgraded chef's kitchen with upgraded appliances, soft close cabinets and quartz countertops. Beautiful wide plank LVL flooring throughout. Large living room which is perfect for entertaining and exits to a top floor balcony. Large bedrooms with the master bath having its own ...
Essential Information
-
MLS® #
E4408865
-
Property Type
Residential
-
Year Built
2020
-
Property Style
Single Level Apartment
Community Information
-
Area
Edmonton
-
Condo Name
Village At Walker Lake
-
Neighbourhood/Community
Walker
-
Postal Code
T5J 3S4
Services & Amenities
-
Amenities
Ceiling 9 ft.DeckDetectors SmokeNo Animal HomeVinyl WindowsNatural Gas BBQ Hookup
Interior
-
Floor Finish
Vinyl Plank
-
Heating Type
BaseboardElectric
-
Basement
None
-
Goods Included
Air Conditioner-WindowDishwasher-Built-InDryerMicrowave Hood FanOven-Built-InRefrigeratorStove-ElectricWasher
-
Storeys
4
-
Basement Development
No Basement
Exterior
-
Lot/Exterior Features
See Remarks
-
Foundation
Concrete Perimeter
-
Roof
See Remarks
Additional Details
-
Condo Fees
438.5
-
Property Class
Condo
-
Road Access
Paved
-
Condo Fee Includes
ElectricityExterior MaintenanceHeatInsur. for Common AreasParkingProfessional ManagementReserve Fund ContributionUtilities Common AreasWater/SewerSee RemarksUtilitiesLand/Snow Removal Common
-
Site Influences
See Remarks
-
Last Updated
4/10/2024 1:14
$1344/month
Est. Monthly Payment
Mortgage values are calculated by Redman Technologies Inc based on values provided in the REALTOR® Association of Edmonton listing data feed.
































