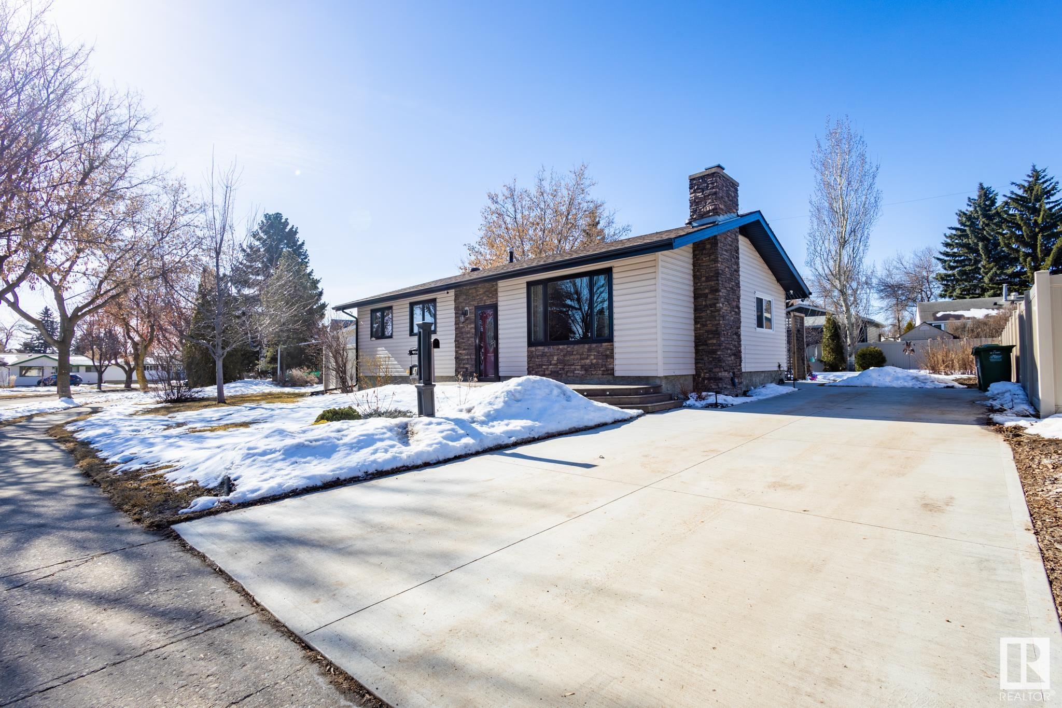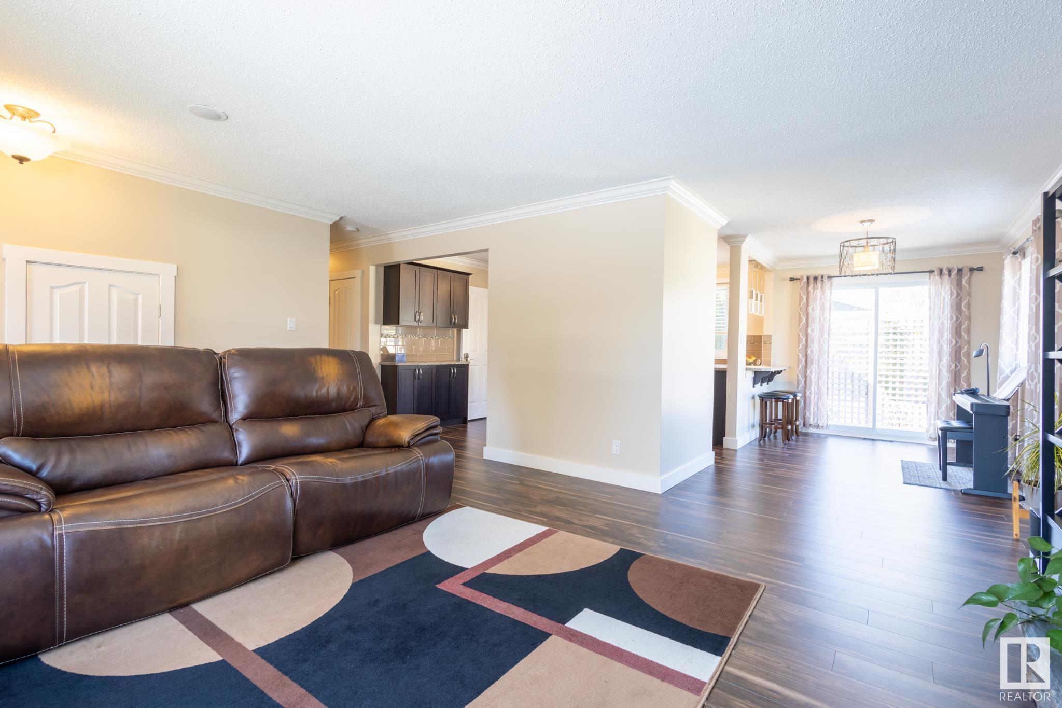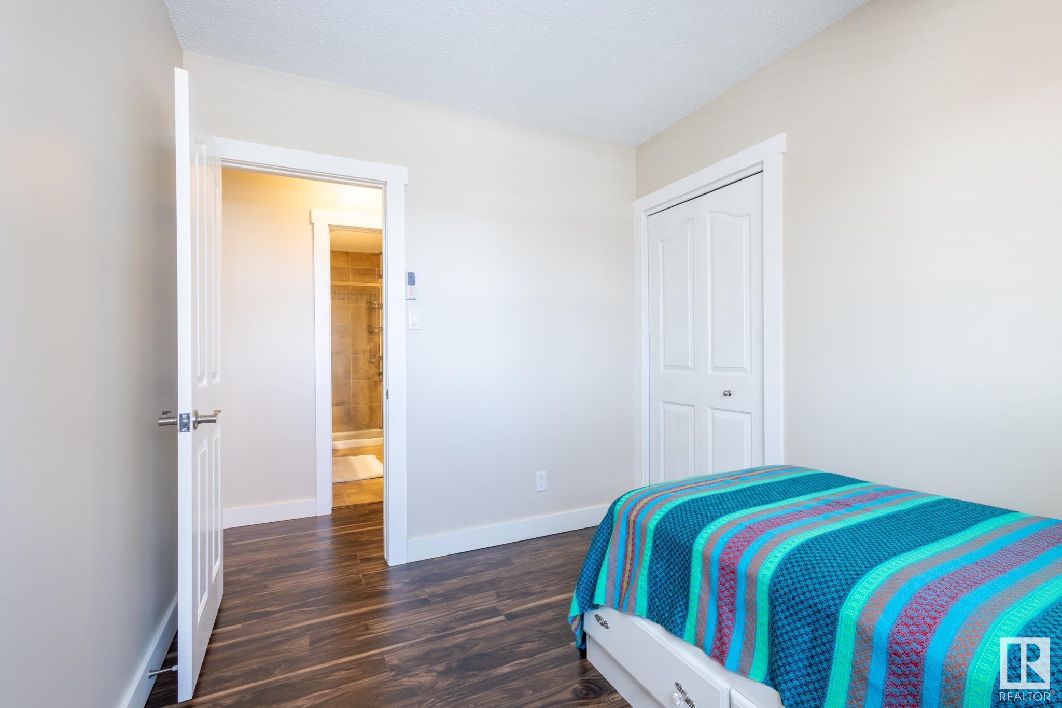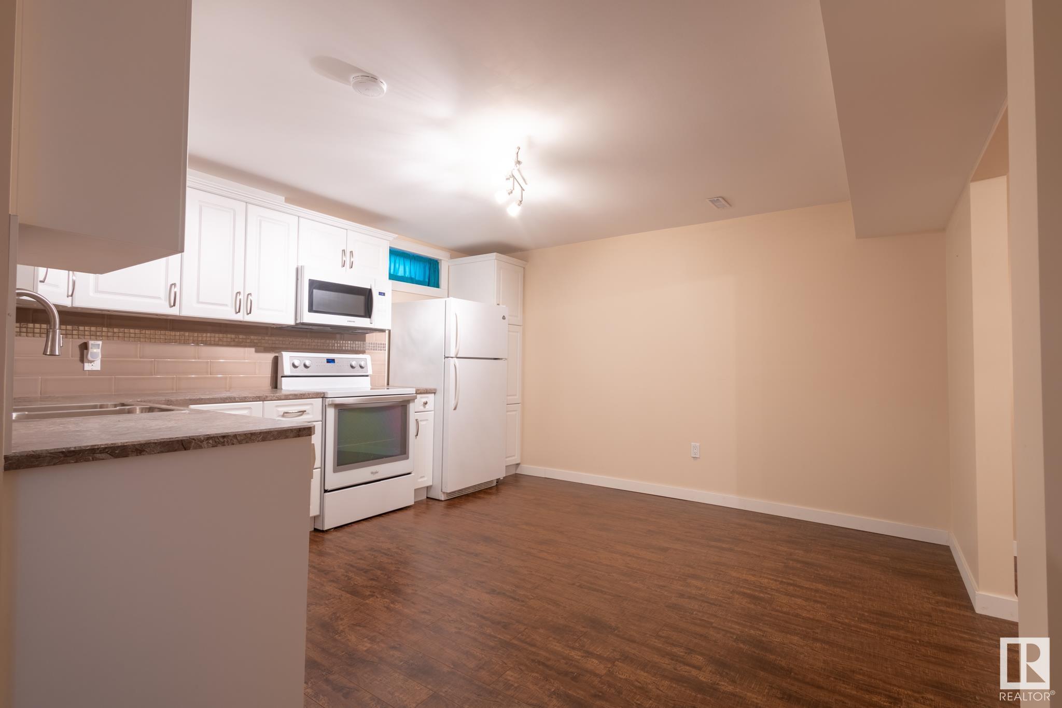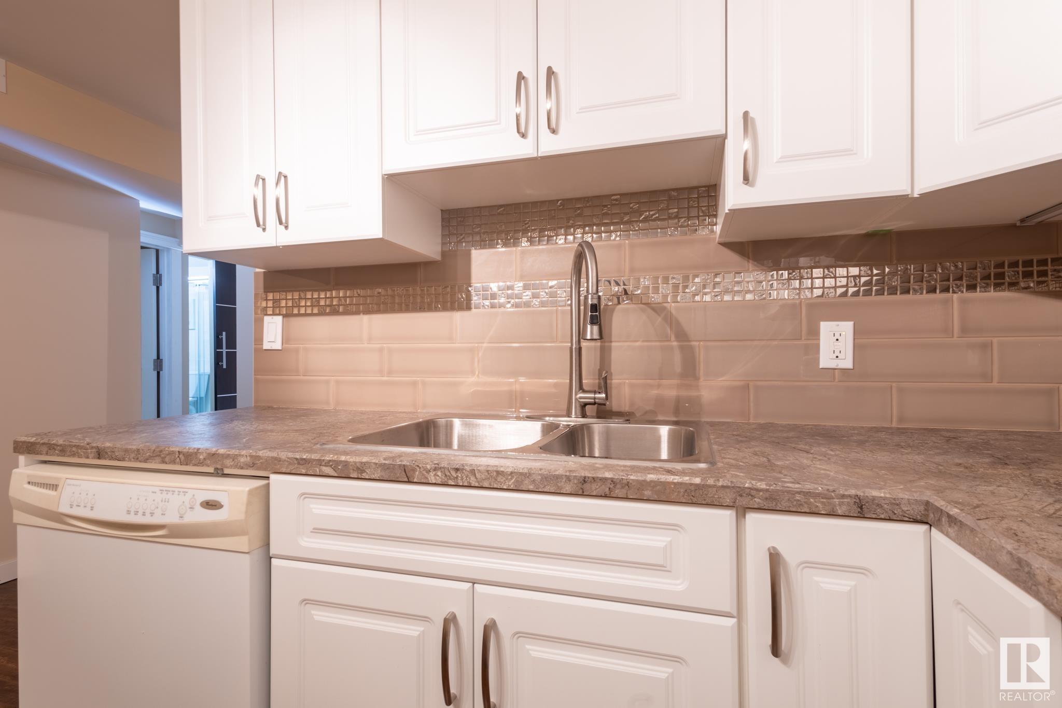Courtesy of Oleksandr Shyshyn of The E Group Real Estate
47 SALISBURY Avenue, House for sale in Sturgeon Heights St. Albert , Alberta , T8N 0M2
MLS® # E4429474
Detectors Smoke Vinyl Windows
Welcome to vibrant and mature Sturgeon Heights and Welcome Home! A rare find that can accommodate a large family as it boasts 5 bedrooms, 2 bathrooms and a second kitchen in the basement! This gorgeous bungalow is located on a quiet street and it saw lots of upgrades in the recent years including furnace, hot water tank, kitchen, appliances, roof, vinyl windows, 3/4" external insulation, 100 Amp electrical panel, sump pump and weeping tile, fresh paint and so much more! Enjoy your enormous private south-wes...
Essential Information
-
MLS® #
E4429474
-
Property Type
Residential
-
Year Built
1963
-
Property Style
Bungalow
Community Information
-
Area
St. Albert
-
Postal Code
T8N 0M2
-
Neighbourhood/Community
Sturgeon Heights
Services & Amenities
-
Amenities
Detectors SmokeVinyl Windows
Interior
-
Floor Finish
Ceramic TileLaminate Flooring
-
Heating Type
Forced Air-1Natural Gas
-
Basement Development
Fully Finished
-
Goods Included
DryerWasherWindow CoveringsRefrigerators-TwoStoves-TwoDishwasher-TwoMicrowave Hood Fan-Two
-
Basement
Full
Exterior
-
Lot/Exterior Features
LandscapedSchoolsShopping Nearby
-
Foundation
Concrete Perimeter
-
Roof
Asphalt Shingles
Additional Details
-
Property Class
Single Family
-
Road Access
Paved
-
Site Influences
LandscapedSchoolsShopping Nearby
-
Last Updated
3/3/2025 23:45
$2163/month
Est. Monthly Payment
Mortgage values are calculated by Redman Technologies Inc based on values provided in the REALTOR® Association of Edmonton listing data feed.


