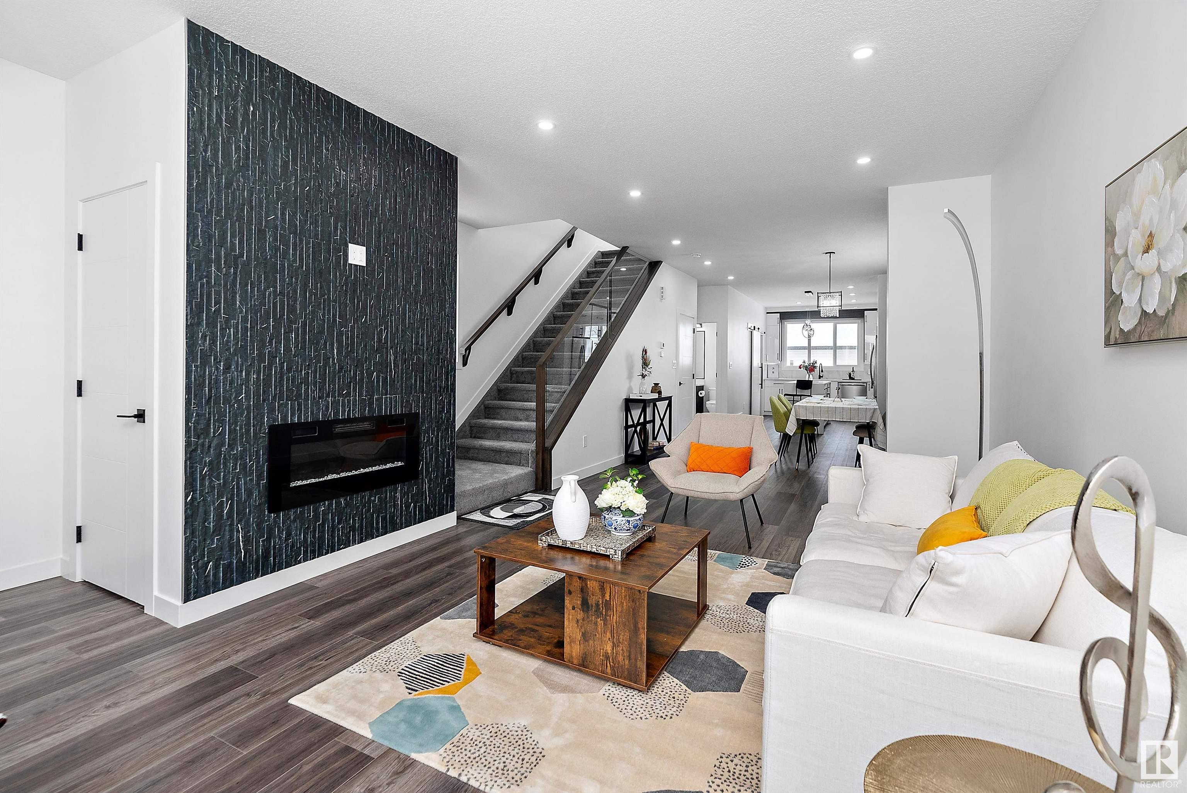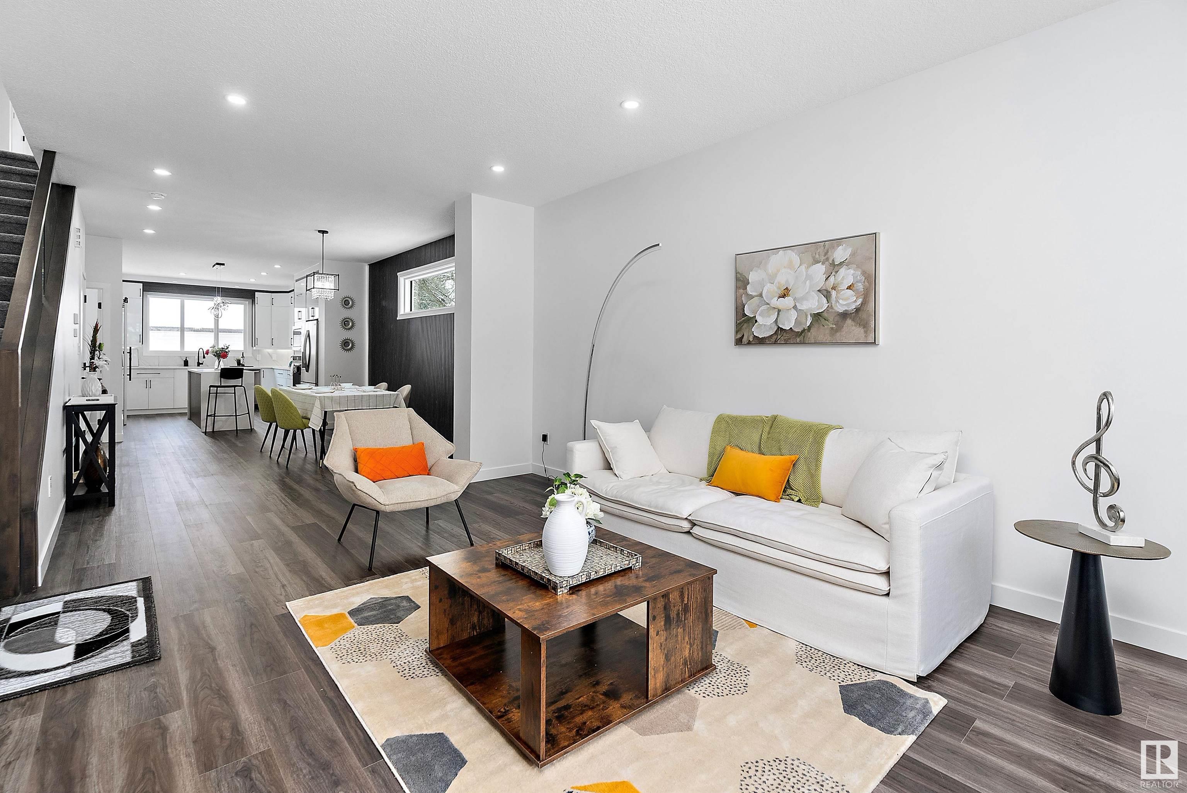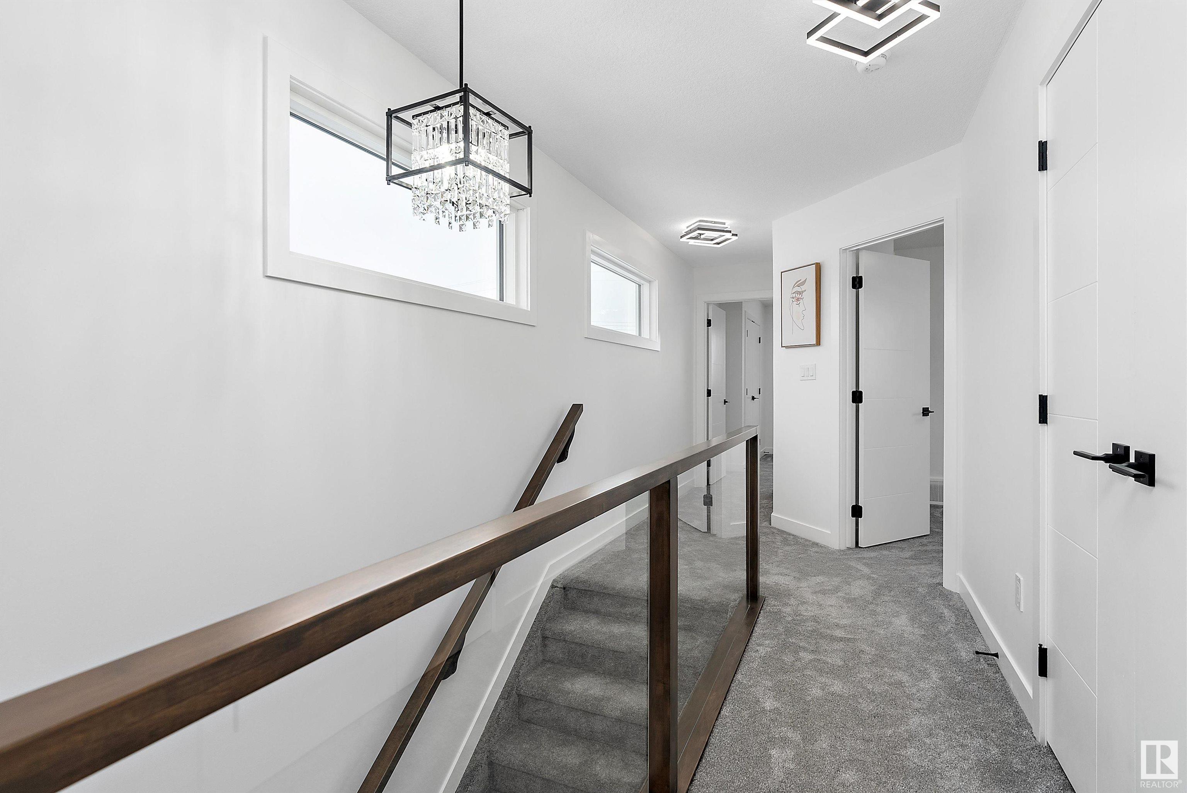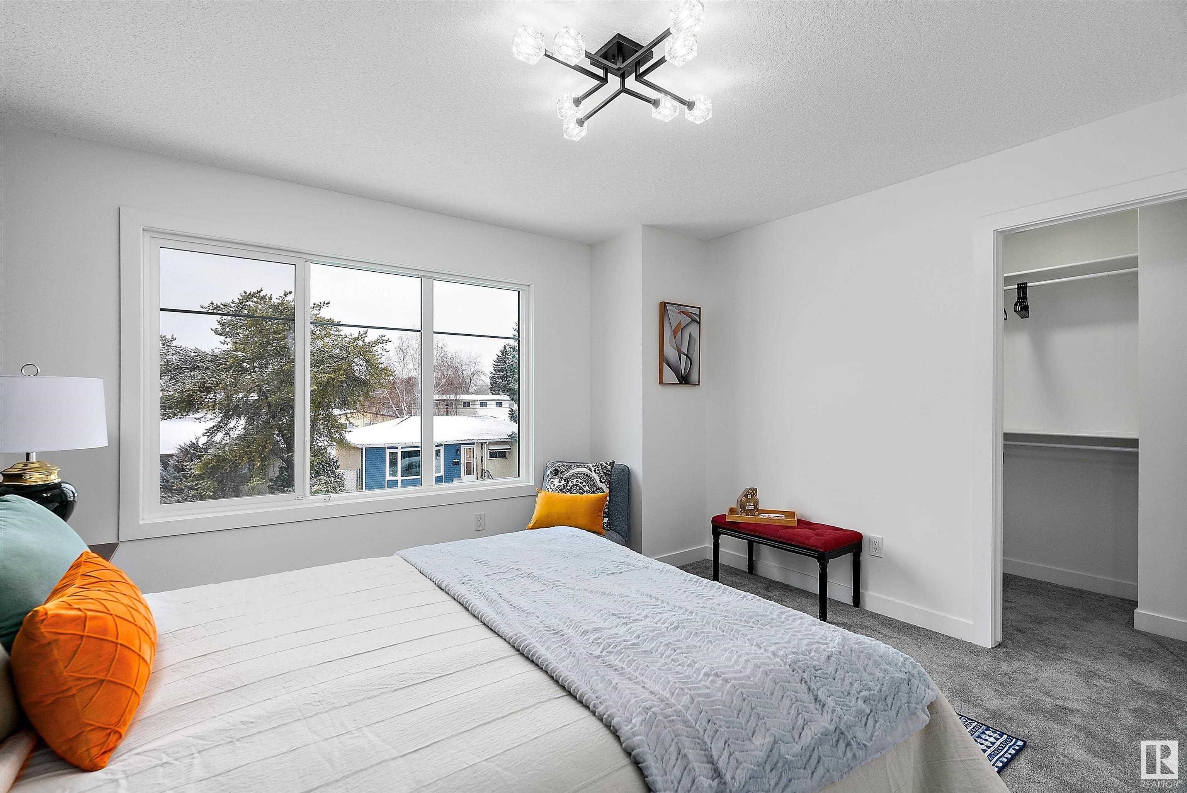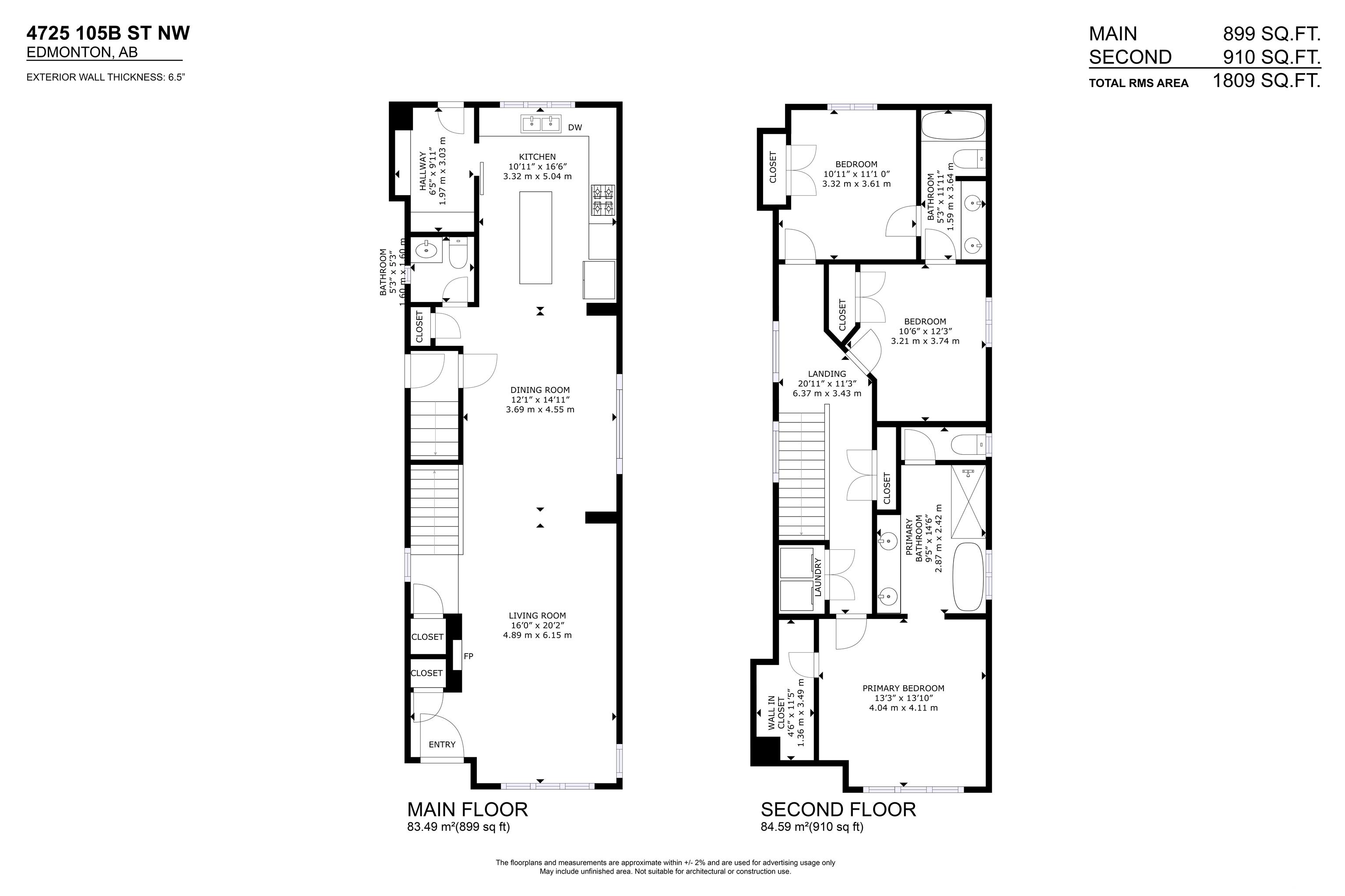Courtesy of Mona LaHaie of RE/MAX Elite
4725 105B Street, House for sale in Empire Park Edmonton , Alberta , T6H 2R7
MLS® # E4428025
Ceiling 9 ft. Closet Organizers Deck
Fabulous BRAND NEW 1809 sq. ft. 2 story in EMPIRE PARK with a separate entrance to the basement & a double detached garage! Offering NEW HOME WARRANTY & built for the Seller by a local company which has over 20 years in the building industry with pride & attention to detail at every turn. From the foyer into the SUNLIT GREAT ROOM style living area with stone tile ELECTRIC FIREPLACE, 9' CEILINGS, TRIPLE PANED WINDOWS, VINYL PLANK FLOORING & CONTEMPORARY FIXTURES to the spacious dining room featuring a TRANSO...
Essential Information
-
MLS® #
E4428025
-
Property Type
Residential
-
Year Built
2024
-
Property Style
2 Storey
Community Information
-
Area
Edmonton
-
Postal Code
T6H 2R7
-
Neighbourhood/Community
Empire Park
Services & Amenities
-
Amenities
Ceiling 9 ft.Closet OrganizersDeck
Interior
-
Floor Finish
CarpetCeramic TileVinyl Plank
-
Heating Type
Forced Air-1Natural Gas
-
Basement
Full
-
Goods Included
Dishwasher-Built-InDryerGarage ControlGarage OpenerHood FanOven-MicrowaveRefrigeratorStove-Countertop ElectricWasher
-
Fireplace Fuel
Electric
-
Basement Development
Unfinished
Exterior
-
Lot/Exterior Features
Back LanePlayground NearbyPublic TransportationSchoolsShopping Nearby
-
Foundation
Concrete Perimeter
-
Roof
Asphalt Shingles
Additional Details
-
Property Class
Single Family
-
Road Access
Paved
-
Site Influences
Back LanePlayground NearbyPublic TransportationSchoolsShopping Nearby
-
Last Updated
1/3/2025 16:16
$3416/month
Est. Monthly Payment
Mortgage values are calculated by Redman Technologies Inc based on values provided in the REALTOR® Association of Edmonton listing data feed.

