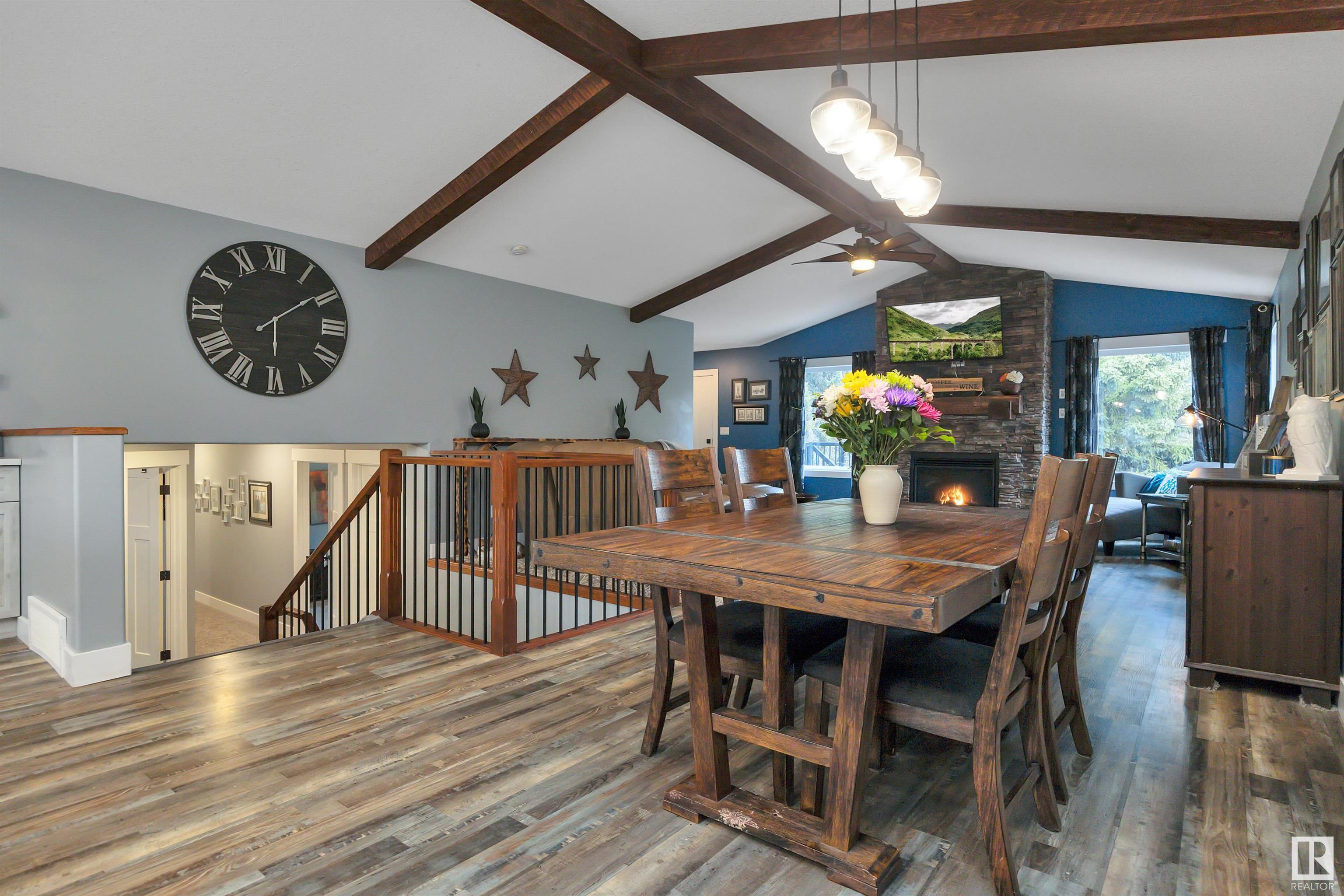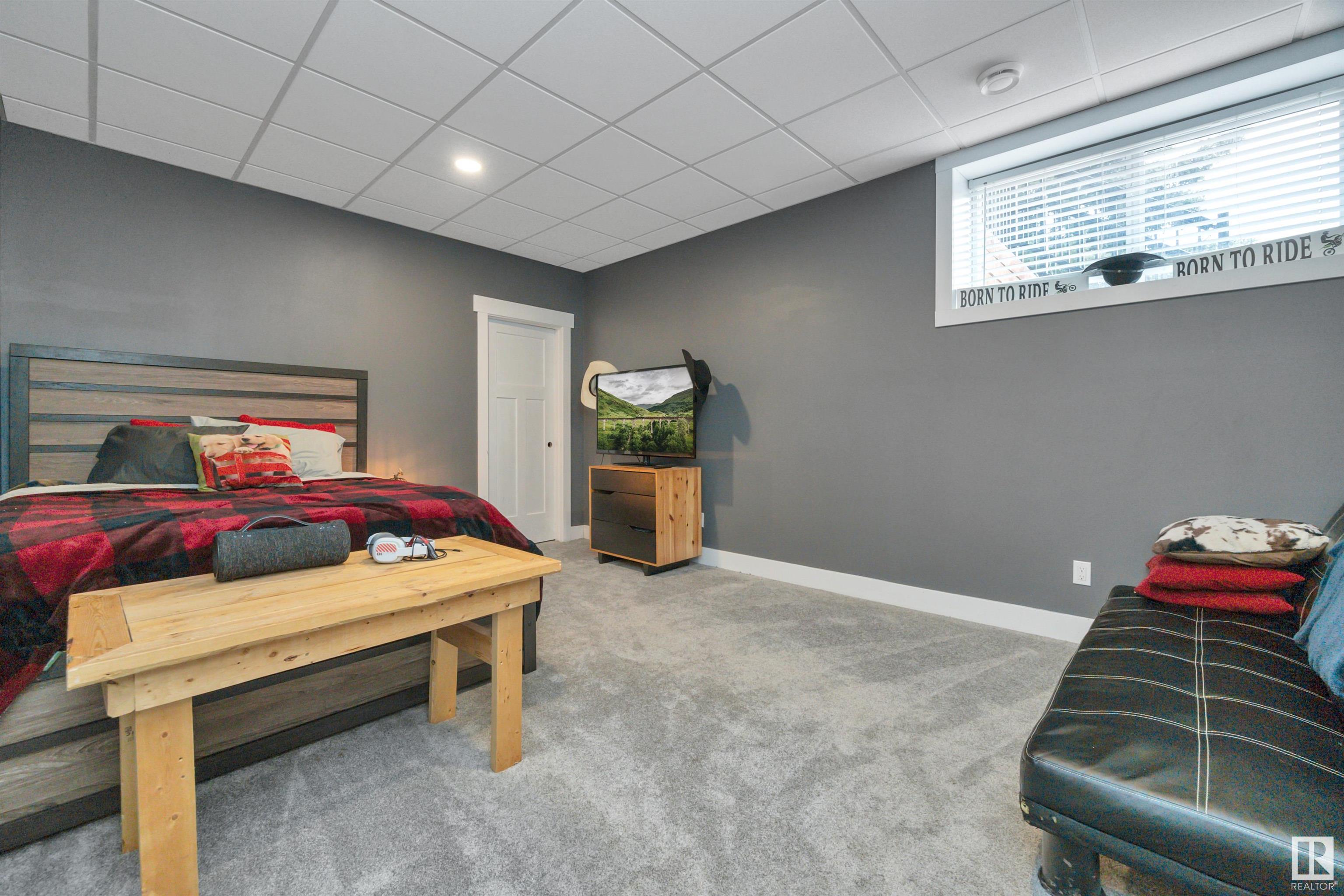Courtesy of Darcy Powlik of RE/MAX Real Estate
49124 RGE RD 275, House for sale in None Rural Leduc County , Alberta , T0C 2P0
MLS® # E4421626
Deck Vinyl Windows
This Beautiful 1946.24 sq/ft home situated 3.51 acres is kept private with mature trees surrounding it. Drive up to the Double Attached, Oversized, Heated Garage and notice how gorgeous this property is inside and out! Inside the home the Living Room welcomes you showing off its open, spacious concept with beams along the vaulted ceiling, and a stone gas fireplace keeping it cozy. This is all open to the modern kitchen with lots cabinets, quartz countertops, windows allowing in natural light, and more! The ...
Essential Information
-
MLS® #
E4421626
-
Property Type
Residential
-
Total Acres
3.51
-
Year Built
2020
-
Property Style
3 Level Split
Community Information
-
Area
Leduc County
-
Postal Code
T0C 2P0
-
Neighbourhood/Community
None
Services & Amenities
-
Amenities
DeckVinyl Windows
-
Water Supply
Drilled Well
-
Parking
Double Garage AttachedOver SizedSingle Garage Detached
Interior
-
Floor Finish
CarpetVinyl Plank
-
Heating Type
Forced Air-1Propane
-
Basement Development
Fully Finished
-
Goods Included
Dishwasher-Built-InDryerHood FanRefrigeratorStove-ElectricWasherWindow CoveringsGarage Heater
-
Basement
Full
Exterior
-
Lot/Exterior Features
Flat SiteLandscapedPrivate SettingTreed LotSee Remarks
-
Foundation
Concrete Perimeter
Additional Details
-
Sewer Septic
Septic Tank & Field
-
Site Influences
Flat SiteLandscapedPrivate SettingTreed LotSee Remarks
-
Last Updated
4/2/2025 16:49
-
Property Class
Country Residential
-
Road Access
Gravel
$3643/month
Est. Monthly Payment
Mortgage values are calculated by Redman Technologies Inc based on values provided in the REALTOR® Association of Edmonton listing data feed.
































































