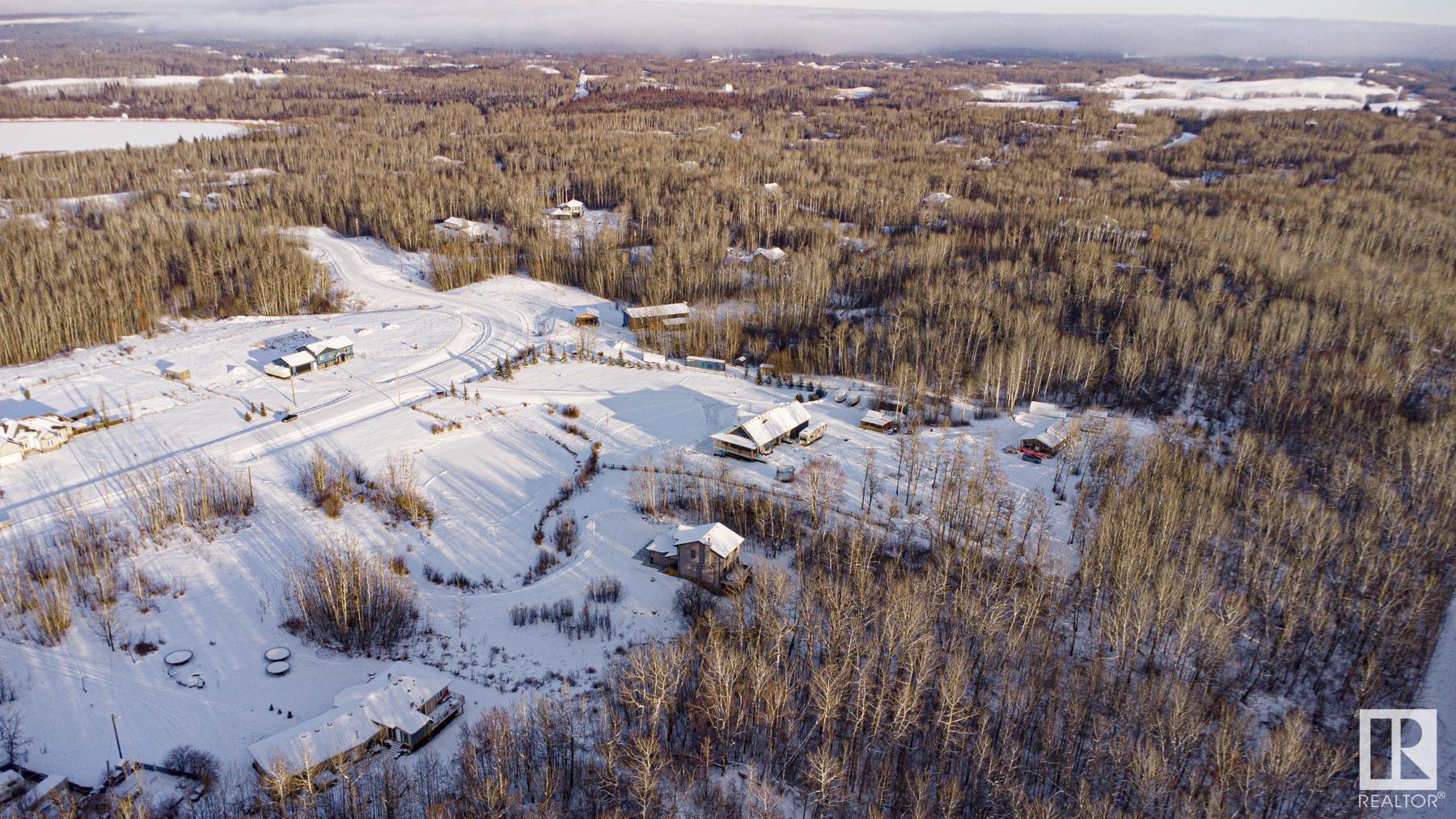Courtesy of Brent Wartenbe of Professional Realty Group
5 54419 RGE ROAD 14, House for sale in Bilby Heights Rural Lac Ste. Anne County , Alberta , T0E 1V0
MLS® # E4416444
Ceiling 9 ft. Closet Organizers Deck Exterior Walls- 2"x6" Fire Pit Hot Water Tankless No Smoking Home R.V. Storage Vinyl Windows Walkout Basement Green Building Vacuum System-Roughed-In HRV System Natural Gas BBQ Hookup 9 ft. Basement Ceiling
BEST OF BOTH WORLDS! NEW HOUSE ON BEAUTIFUL TREED ACREAGE! Rare opportunity to own this incredibly upgraded home on 3.7 acres in Bilby Heights. Built by highly acclaimed Rococo Homes, this house has an endless list of upgrades: 9' ceilings, stylish kitchen w/ upgraded ceiling height cabinets (real wood not MDF), custom herringbone backsplash, gas stove, quartz countertops throughout the entire house, walk through pantry. Keep warm with the stunning river rock finished wood burning fireplace ($16.5k). Upsta...
Essential Information
-
MLS® #
E4416444
-
Property Type
Residential
-
Total Acres
3.71
-
Year Built
2023
-
Property Style
2 Storey
Community Information
-
Area
Lac Ste. Anne
-
Postal Code
T0E 1V0
-
Neighbourhood/Community
Bilby Heights
Services & Amenities
-
Amenities
Ceiling 9 ft.Closet OrganizersDeckExterior Walls- 2x6Fire PitHot Water TanklessNo Smoking HomeR.V. StorageVinyl WindowsWalkout BasementGreen BuildingVacuum System-Roughed-InHRV SystemNatural Gas BBQ Hookup9 ft. Basement Ceiling
-
Water Supply
Cistern
-
Parking
HeatedInsulatedOver SizedParking Pad Cement/PavedTriple Garage AttachedSee Remarks
Interior
-
Floor Finish
CarpetCeramic TileVinyl Plank
-
Heating Type
Forced Air-1Natural Gas
-
Basement Development
Unfinished
-
Goods Included
Dishwasher-Built-InDryerGarage ControlGarage OpenerHood FanRefrigeratorStove-GasWasherSee RemarksTV Wall MountGarage Heater
-
Basement
Full
Exterior
-
Lot/Exterior Features
Backs Onto Park/TreesLake ViewPrivate SettingTreed LotSee RemarksPartially Fenced
-
Foundation
Concrete Perimeter
Additional Details
-
Sewer Septic
See RemarksAerobic Treatment System
-
Site Influences
Backs Onto Park/TreesLake ViewPrivate SettingTreed LotSee RemarksPartially Fenced
-
Last Updated
1/2/2025 19:57
-
Property Class
Country Residential
-
Road Access
See Remarks
$3411/month
Est. Monthly Payment
Mortgage values are calculated by Redman Technologies Inc based on values provided in the REALTOR® Association of Edmonton listing data feed.






































































