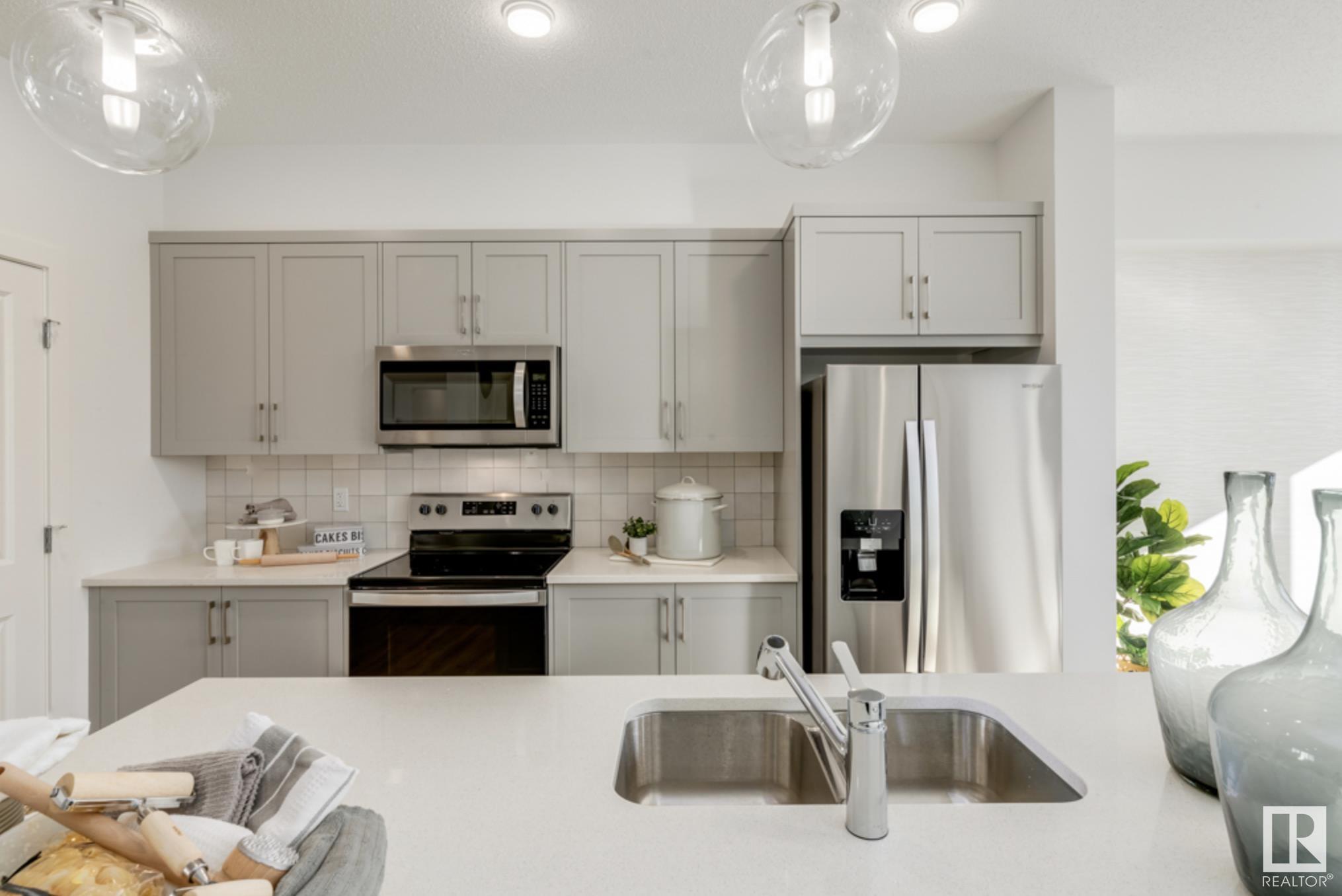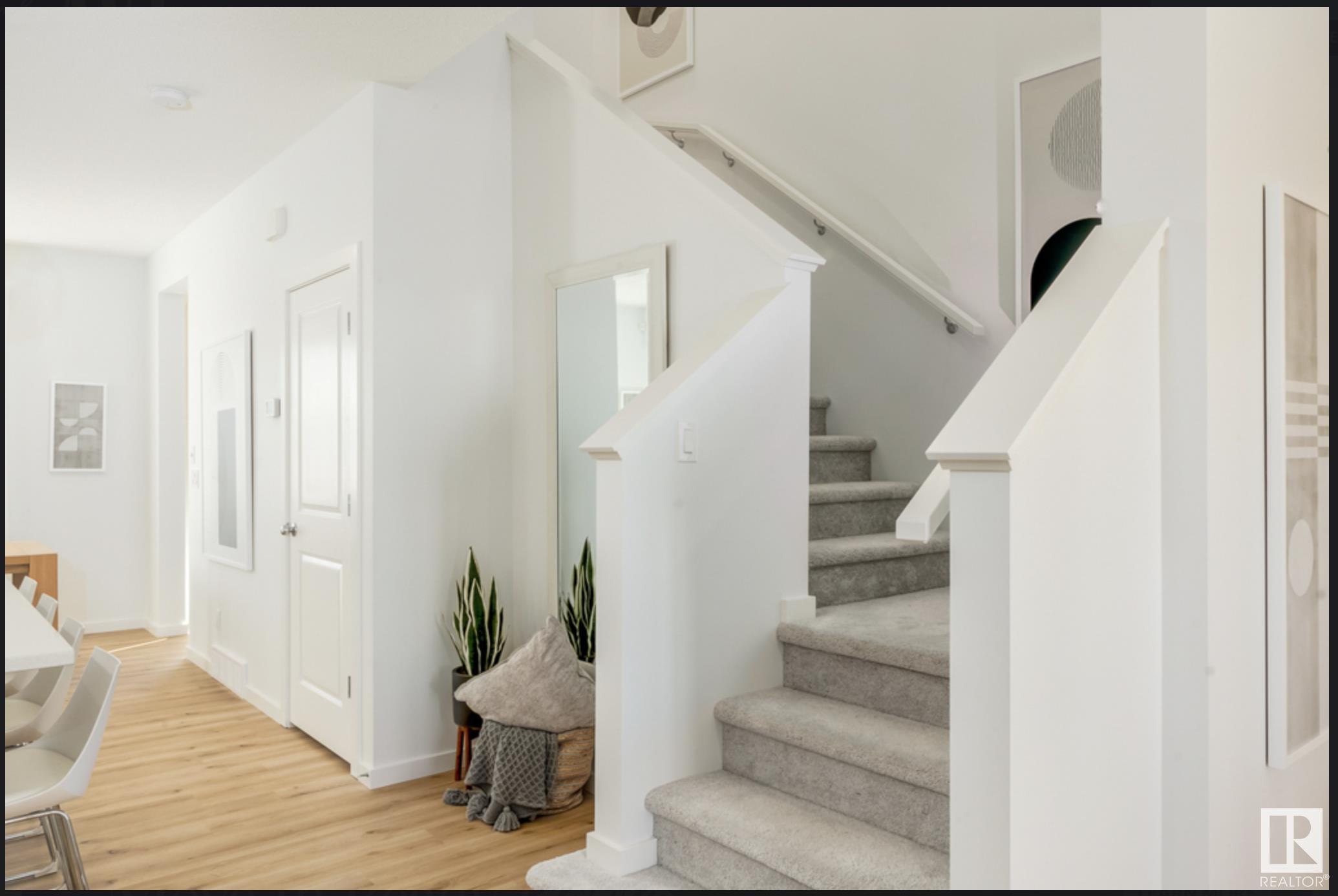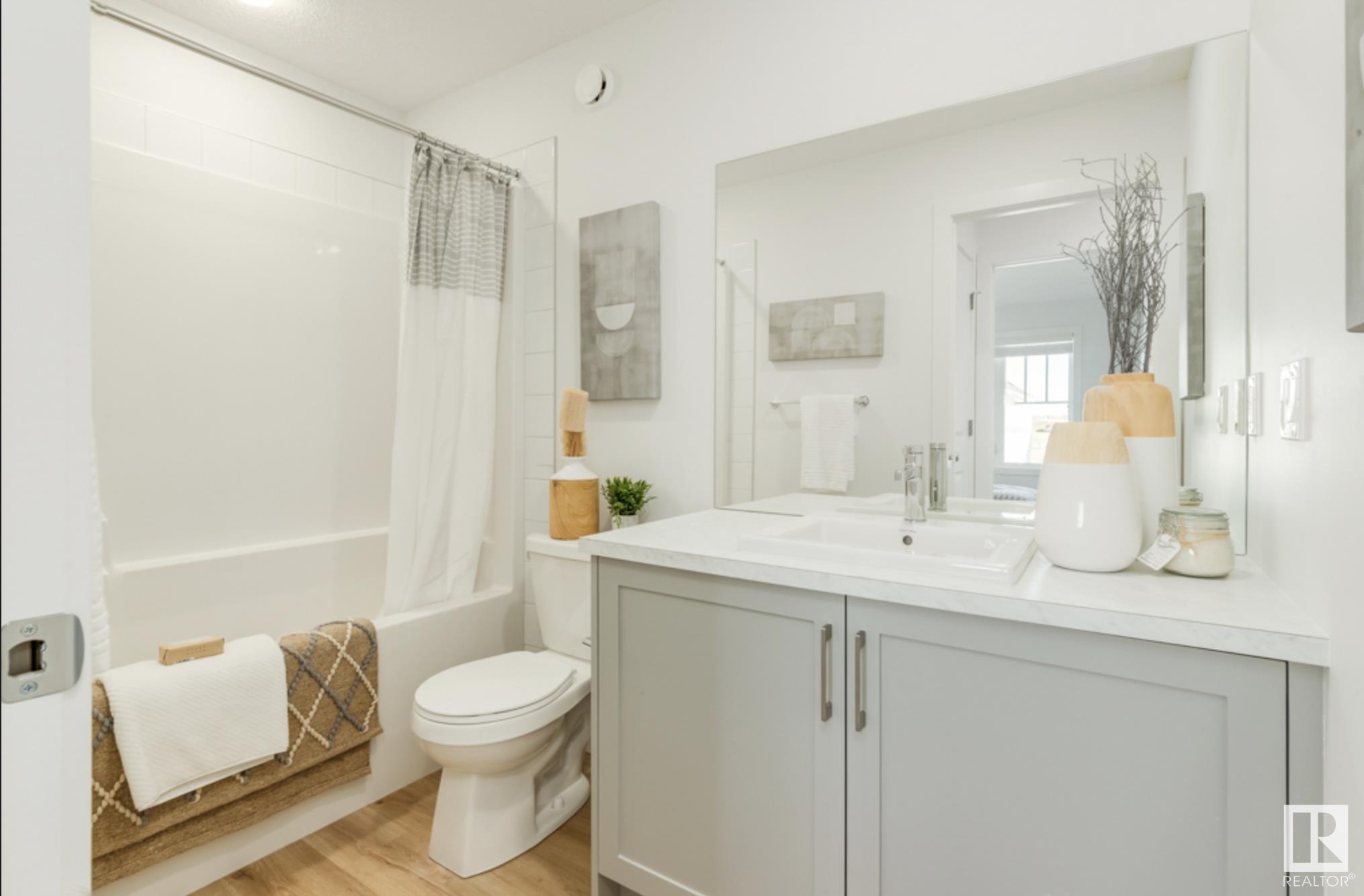Courtesy of Christy Cantera of Real Broker
5116 69 Street, House for sale in Elan Beaumont , Alberta , T4X 2Z3
MLS® # E4419365
Ceiling 9 ft. Detectors Smoke Exterior Walls- 2"x6" Front Porch Hot Water Electric No Animal Home No Smoking Home Smart/Program. Thermostat Television Connection Vinyl Windows HRV System Natural Gas BBQ Hookup Natural Gas Stove Hookup
Discover HOMES BY AVI with this master-craft build, the “ALEXANDRA”. This home has everything your family needs to live comfortably in tranquil Elan, Beaumont! Superb location surrounded by nature trails, parks, ponds, new schools and all amenities. Tremendous layout featuring: quaint full-width front porch, separate side entrance for future basement development, 9 ft main floor ceiling height, 3 spacious bedrooms, 2.5 full bathrooms, upper-level laundry closet suitable for stacked washer/dryer. Welcoming f...
Essential Information
-
MLS® #
E4419365
-
Property Type
Residential
-
Year Built
2025
-
Property Style
2 Storey
Community Information
-
Area
Leduc County
-
Postal Code
T4X 2Z3
-
Neighbourhood/Community
Elan
Services & Amenities
-
Amenities
Ceiling 9 ft.Detectors SmokeExterior Walls- 2x6Front PorchHot Water ElectricNo Animal HomeNo Smoking HomeSmart/Program. ThermostatTelevision ConnectionVinyl WindowsHRV SystemNatural Gas BBQ HookupNatural Gas Stove Hookup
Interior
-
Floor Finish
CarpetVinyl Plank
-
Heating Type
Forced Air-1Natural Gas
-
Basement Development
Unfinished
-
Goods Included
Garage ControlGarage OpenerHood FanOven-MicrowaveBuilder Appliance Credit
-
Basement
Full
Exterior
-
Lot/Exterior Features
Airport NearbyBack LaneGolf NearbyPlayground NearbySchoolsShopping Nearby
-
Foundation
Concrete Perimeter
-
Roof
Asphalt Shingles
Additional Details
-
Property Class
Single Family
-
Road Access
Paved
-
Site Influences
Airport NearbyBack LaneGolf NearbyPlayground NearbySchoolsShopping Nearby
-
Last Updated
2/2/2025 18:45
$2220/month
Est. Monthly Payment
Mortgage values are calculated by Redman Technologies Inc based on values provided in the REALTOR® Association of Edmonton listing data feed.






















