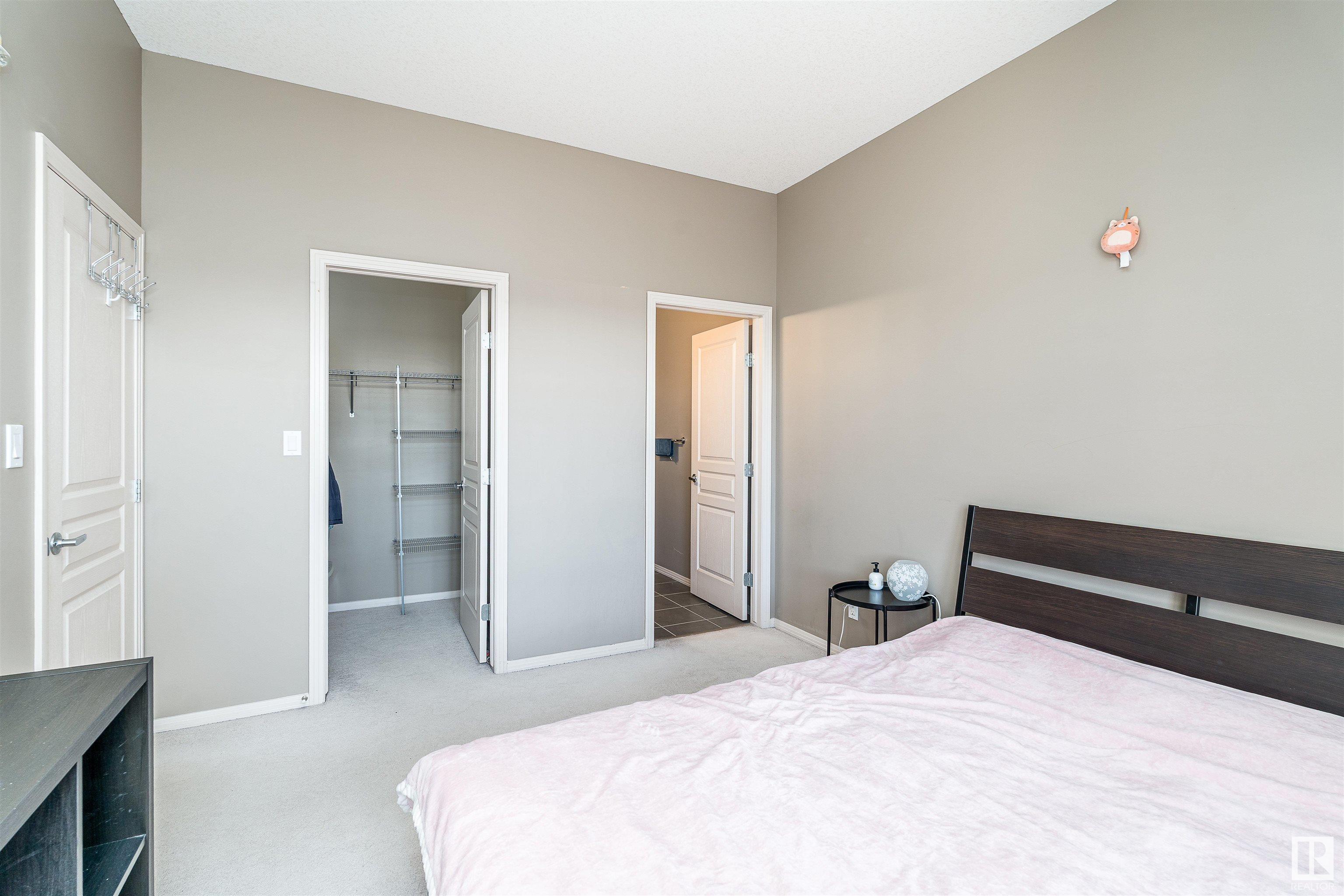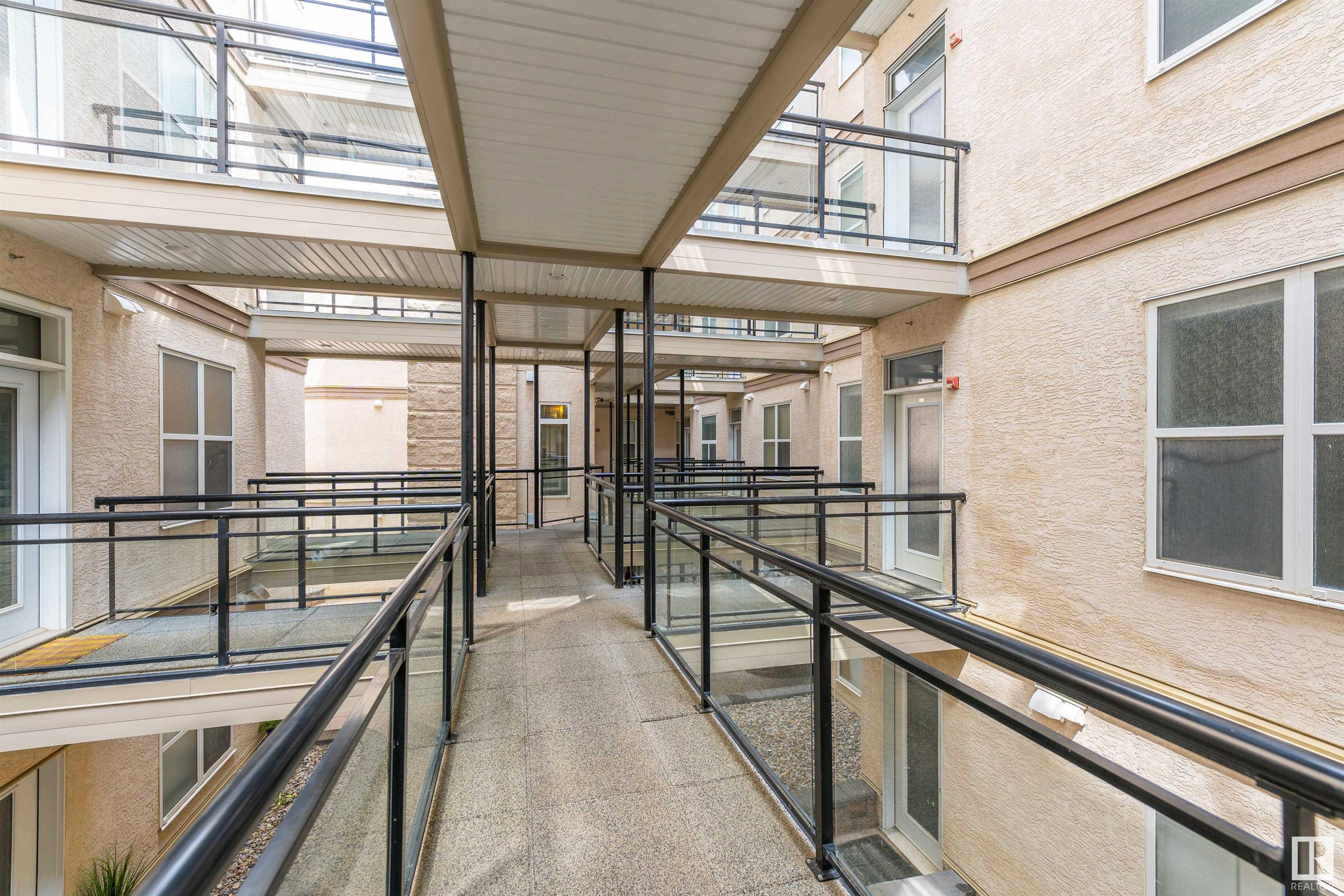Courtesy of Chang Liu of Century 21 Masters
512 4835 104A Street, Condo for sale in Empire Park Edmonton , Alberta , T6H 0R5
MLS® # E4431594
Ceiling 9 ft. Parking-Visitor
PENTHOUSE at Southview Court! Top-floor 2 bed + 2 bath condo with 1076 sq ft of stylish living space and 9’ ceilings. Enjoy southwest-facing views, floor-to-ceiling windows, and a private balcony perfect for evening entertaining. Features include in-suite laundry, built-in oven, black appliances, and heated underground parking with storage. Prime location - steps to LRT, Southgate Mall, restaurants, and quick access to U of A, Whitemud, and Calgary Trail. Secure building with video surveillance and low cond...
Essential Information
-
MLS® #
E4431594
-
Property Type
Residential
-
Year Built
2005
-
Property Style
Single Level Apartment
Community Information
-
Area
Edmonton
-
Condo Name
Southview Court
-
Neighbourhood/Community
Empire Park
-
Postal Code
T6H 0R5
Services & Amenities
-
Amenities
Ceiling 9 ft.Parking-Visitor
Interior
-
Floor Finish
CarpetCeramic TileLaminate Flooring
-
Heating Type
Forced Air-1Natural Gas
-
Basement
None
-
Goods Included
Dishwasher-Built-InDryerGarburatorOven-Built-InRefrigeratorStove-Countertop ElectricWasherWindow Coverings
-
Storeys
5
-
Basement Development
No Basement
Exterior
-
Lot/Exterior Features
Low Maintenance LandscapePublic TransportationSchoolsShopping Nearby
-
Foundation
Concrete Perimeter
-
Roof
Flat
Additional Details
-
Property Class
Condo
-
Road Access
Paved
-
Site Influences
Low Maintenance LandscapePublic TransportationSchoolsShopping Nearby
-
Last Updated
5/3/2025 13:40
$1162/month
Est. Monthly Payment
Mortgage values are calculated by Redman Technologies Inc based on values provided in the REALTOR® Association of Edmonton listing data feed.

































