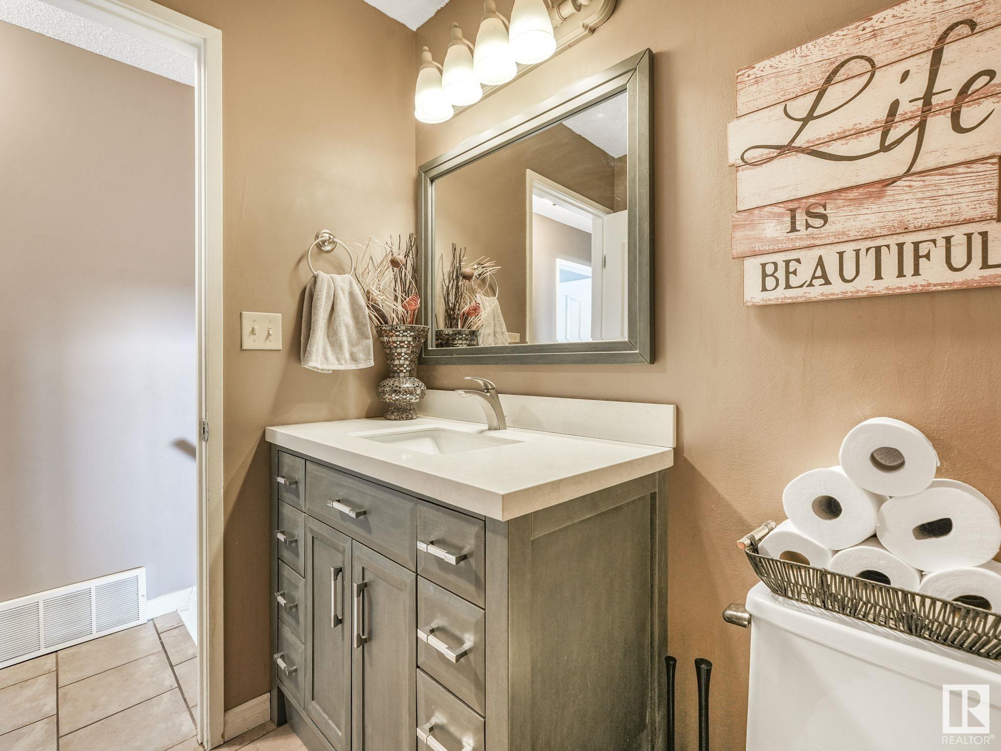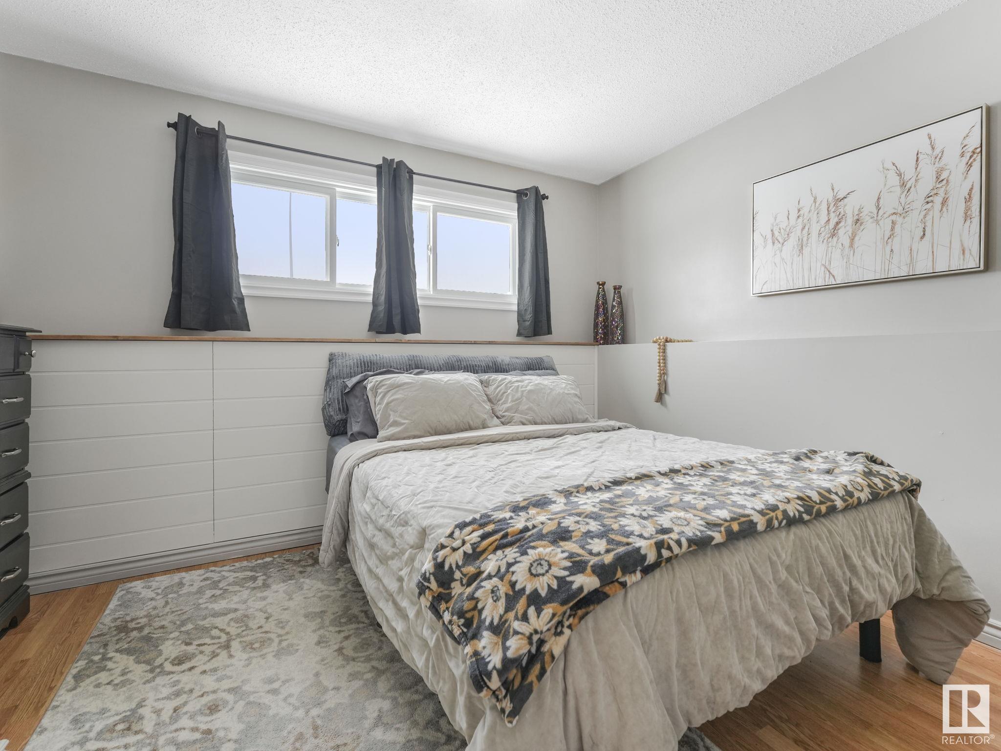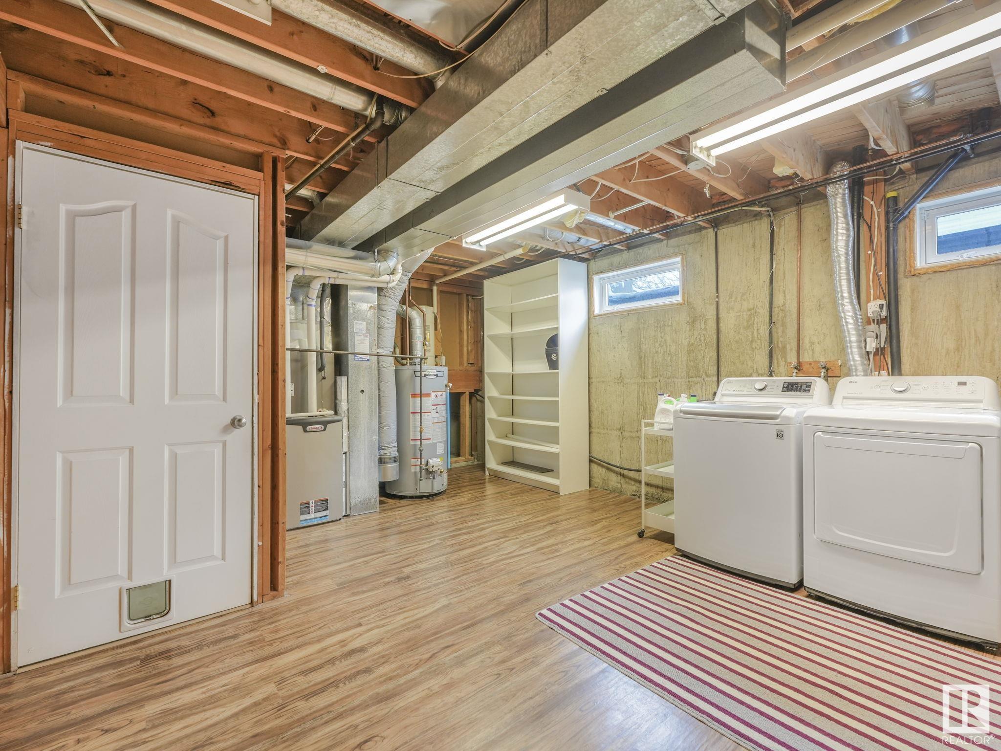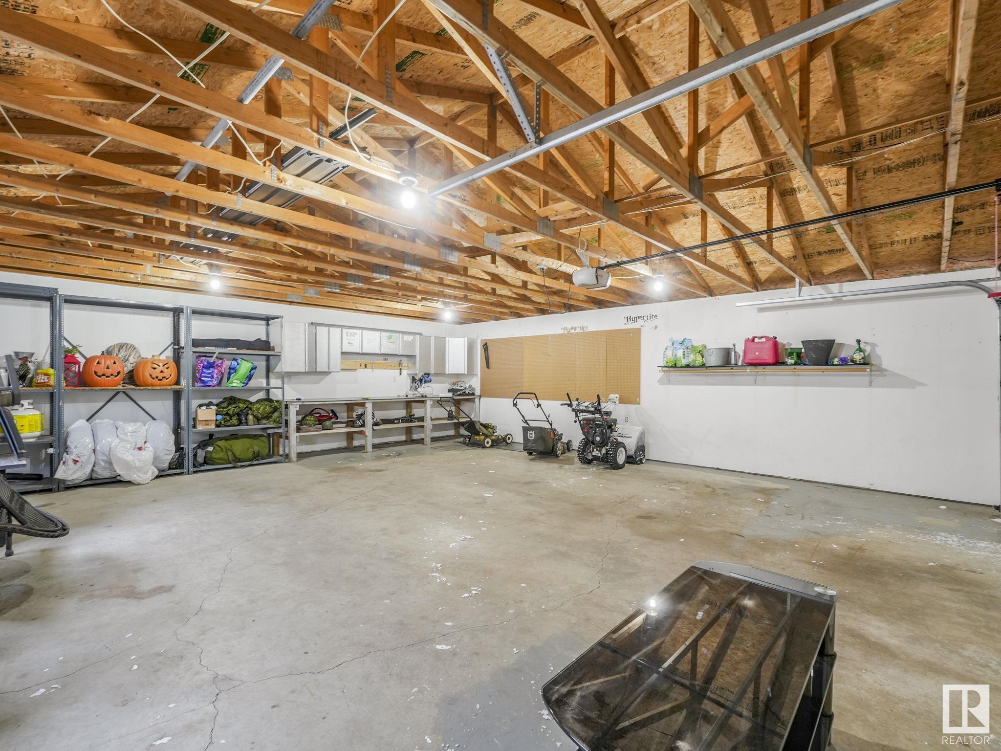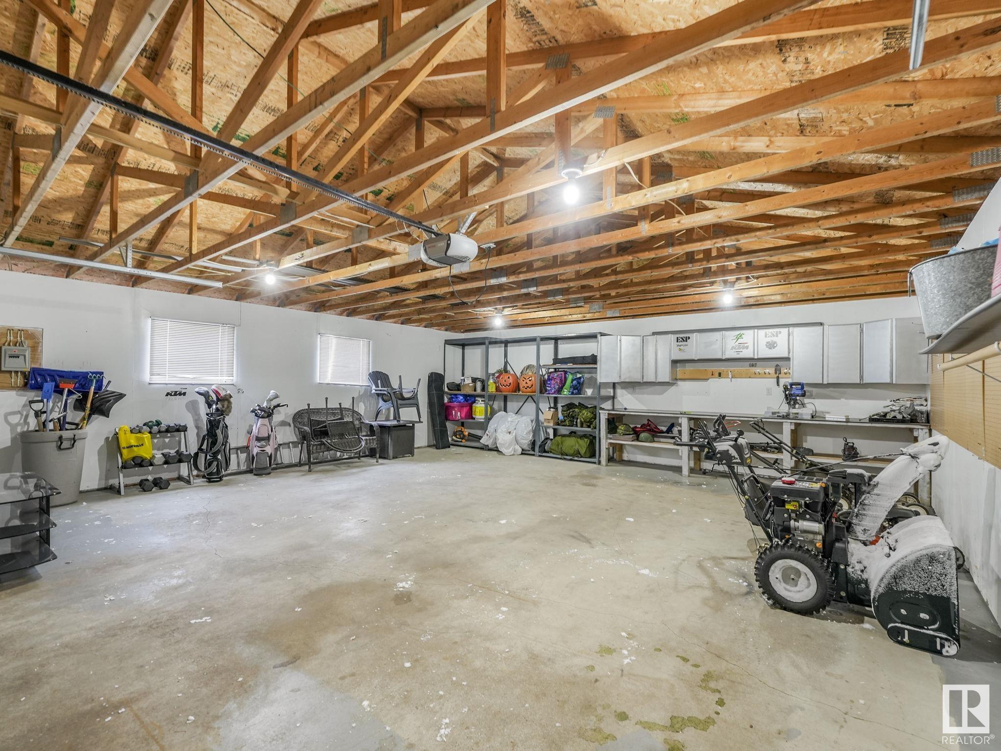Courtesy of Terry Paranych of RE/MAX Excellence
5347 50 Avenue NW, House for sale in Bon Accord Bon Accord , Alberta , T0A 0K0
MLS® # E4428170
Air Conditioner Hot Tub No Smoking Home
TONS OF UPGRADES & BACKING ONTO PARK & School! This STUNNING 4-Bedroom, 2.5 Bath home is a must-see & has over 2000 sq ft of total living area! Recently UPDATED and move-in ready it presents a Modern Kitchen with NEWER Stainless Steel appliances, Freshly Painted throughout and stylish VINYL PLANK flooring on the main level. The FULLY FINISHED home also features: UPDATED Baths, NEWER Vinyl Siding, NEWER Windows, Doors, Shingles, Eaves, Soffits for added curb appeal and efficiency. Enjoy year-round comfort w...
Essential Information
-
MLS® #
E4428170
-
Property Type
Residential
-
Year Built
1979
-
Property Style
4 Level Split
Community Information
-
Area
Sturgeon
-
Postal Code
T0A 0K0
-
Neighbourhood/Community
Bon Accord
Services & Amenities
-
Amenities
Air ConditionerHot TubNo Smoking Home
Interior
-
Floor Finish
CarpetCeramic TileVinyl Plank
-
Heating Type
Forced Air-1Natural Gas
-
Basement
Part
-
Goods Included
Air Conditioning-CentralDishwasher-Built-InDryerRefrigeratorStove-ElectricWasherWindow CoveringsHot Tub
-
Fireplace Fuel
Wood
-
Basement Development
Fully Finished
Exterior
-
Lot/Exterior Features
Backs Onto Park/TreesFencedLandscapedNo Back LanePlayground NearbyPrivate SettingSchools
-
Foundation
Concrete Perimeter
-
Roof
Asphalt Shingles
Additional Details
-
Property Class
Single Family
-
Road Access
Concrete
-
Site Influences
Backs Onto Park/TreesFencedLandscapedNo Back LanePlayground NearbyPrivate SettingSchools
-
Last Updated
6/2/2025 23:56
$2044/month
Est. Monthly Payment
Mortgage values are calculated by Redman Technologies Inc based on values provided in the REALTOR® Association of Edmonton listing data feed.




























