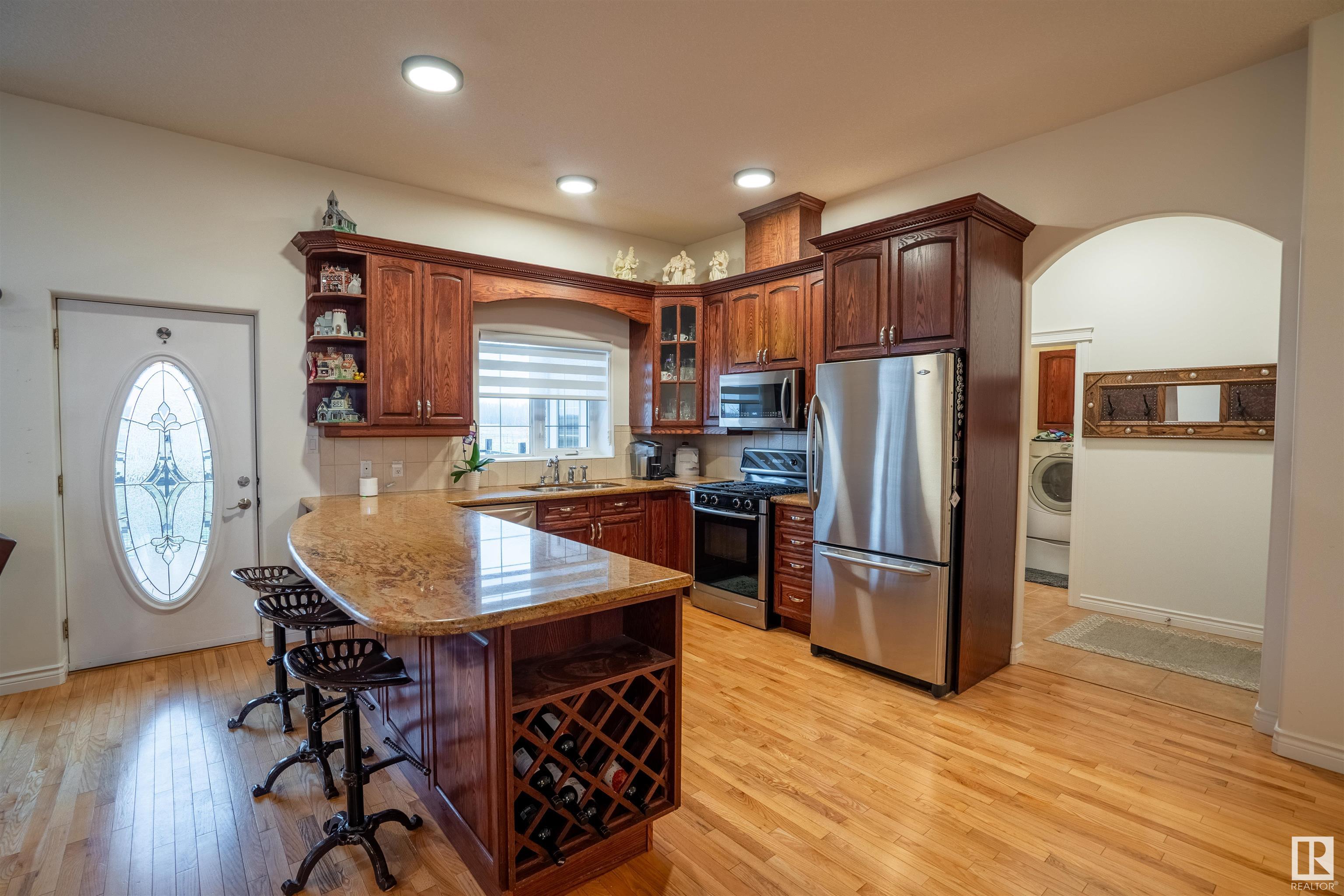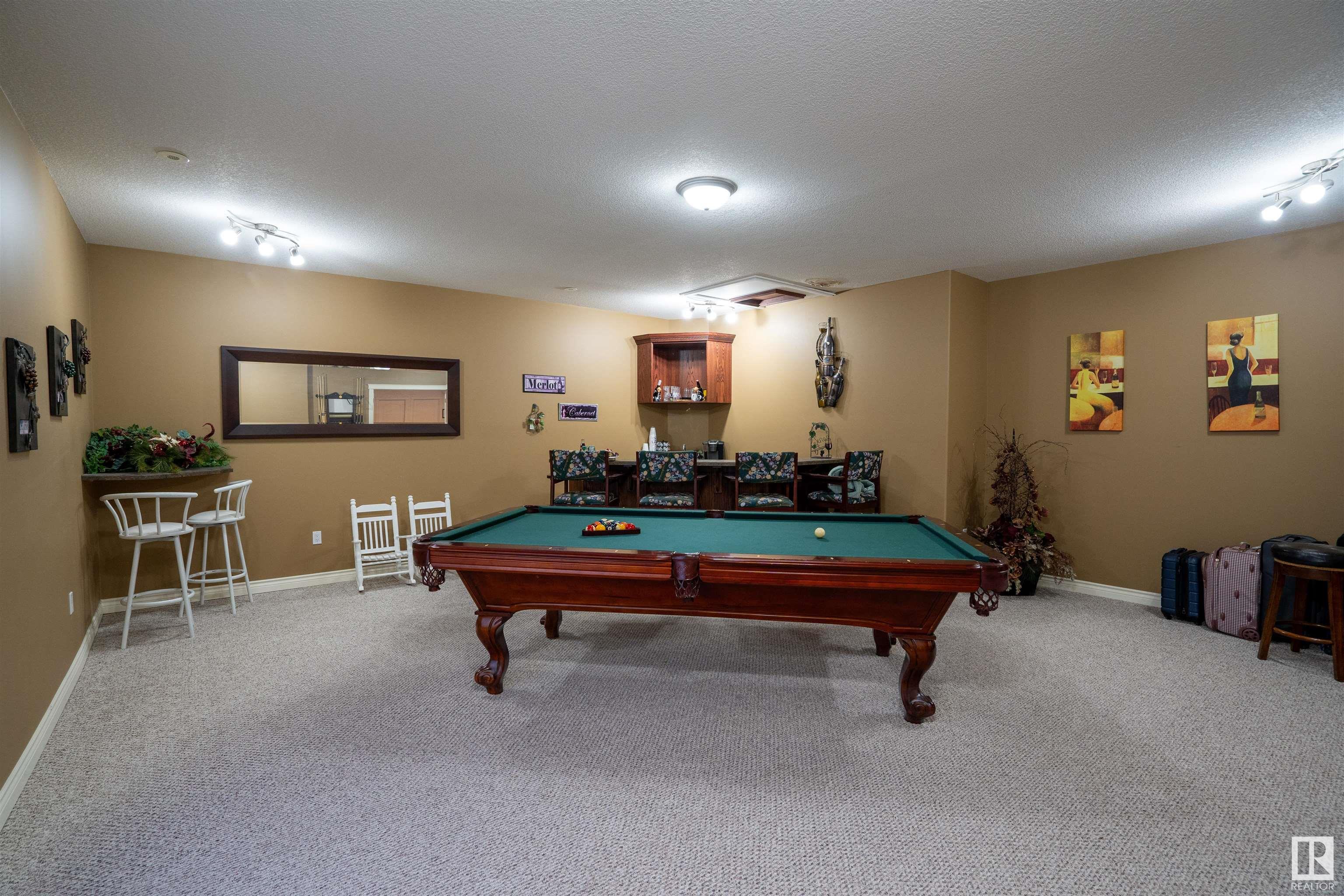Courtesy of Tyson Moroz of Royal LePage Noralta Real Estate
54010 RGE ROAD 41, House for sale in None Rural Lac Ste. Anne County , Alberta , T0E 1V0
MLS® # E4413494
Bar Ceiling 10 ft. Ceiling 9 ft. Deck Greenhouse Hot Tub Insulation-Upgraded R.V. Storage Walkout Basement Workshop Heat Exchanger
Secluded 160-acre (1/4 section) fully fenced property w/an INDUSTRIAL-BUILT SHOP & spacious 1917 SqFt WALKOUT bungalow overlooking the pastures. Located 7 km north of WABAMUN & 25 minutes west of STONY PLAIN. Currently a bison farm, the land is ideal for cattle, horses, or other livestock. Enter through industrial-scale steel gates & follow the tree-lined driveway. The shop includes two sections (60' x 36' & 60' x 16'), a newer boiler heating system w/in-floor heat, 14' x 14' doors, polyaspartic flooring, &...
Essential Information
-
MLS® #
E4413494
-
Property Type
Residential
-
Total Acres
159
-
Year Built
2004
-
Property Style
Bungalow
Community Information
-
Area
Lac Ste. Anne
-
Postal Code
T0E 1V0
-
Neighbourhood/Community
None
Services & Amenities
-
Amenities
BarCeiling 10 ft.Ceiling 9 ft.DeckGreenhouseHot TubInsulation-UpgradedR.V. StorageWalkout BasementWorkshopHeat Exchanger
-
Water Supply
Drilled Well
-
Parking
220 Volt WiringDouble Garage AttachedHeatedInsulatedRV ParkingShop
Interior
-
Floor Finish
Ceramic TileHardwood
-
Heating Type
Forced Air-1In Floor Heat SystemNatural Gas
-
Basement Development
Fully Finished
-
Goods Included
Dishwasher-Built-InDryerRefrigeratorStove-ElectricWasherWindow CoveringsHot Tub
-
Basement
Full
Exterior
-
Lot/Exterior Features
Cross FencedFencedPrivate SettingRolling LandSubdividable LotTreed LotSee Remarks
-
Foundation
Insulated Concrete Form
Additional Details
-
Nearest Town
Onoway
-
Property Class
Country Residential
-
Road Access
Gravel Driveway to House
-
Sewer Septic
Tank & Straight Discharge
-
Site Influences
Cross FencedFencedPrivate SettingRolling LandSubdividable LotTreed LotSee Remarks
-
Last Updated
1/0/2025 17:7
$6326/month
Est. Monthly Payment
Mortgage values are calculated by Redman Technologies Inc based on values provided in the REALTOR® Association of Edmonton listing data feed.

















































