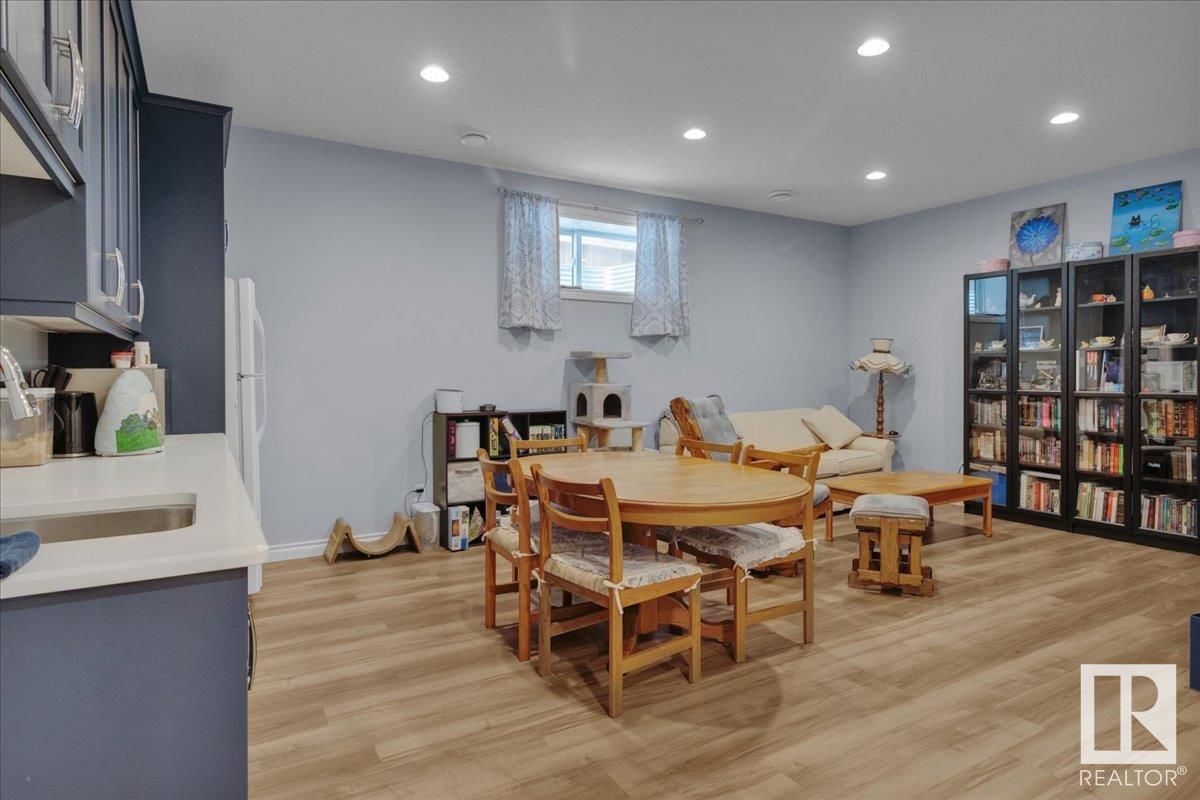Courtesy of Kelly Plouffe of MaxWell Challenge Realty
550 MEADOWVIEW Drive, House for sale in South Fort Fort Saskatchewan , Alberta , T8L 0V4
MLS® # E4428852
Ceiling 9 ft. Deck Front Porch Hot Water Tankless No Smoking Home Patio Sprinkler Sys-Underground Wet Bar Natural Gas BBQ Hookup 9 ft. Basement Ceiling
Discover luxury living in this exquisite bungalow where elegance meets functionality. The home features impressive 9-foot ceilings throughout, creating a spacious and airy atmosphere. The chef-inspired kitchen is a true standout, equipped with a large butler's pantry, a sleek kettle faucet, top-of-the-line Bosch appliances which include an induction stovetop and double wall ovens. The grand quartz island is perfect for both cooking and entertaining. Step out onto the expansive 19'9" x 10' deck, offering the...
Essential Information
-
MLS® #
E4428852
-
Property Type
Residential
-
Year Built
2021
-
Property Style
Bungalow
Community Information
-
Area
Fort Saskatchewan
-
Postal Code
T8L 0V4
-
Neighbourhood/Community
South Fort
Services & Amenities
-
Amenities
Ceiling 9 ft.DeckFront PorchHot Water TanklessNo Smoking HomePatioSprinkler Sys-UndergroundWet BarNatural Gas BBQ Hookup9 ft. Basement Ceiling
Interior
-
Floor Finish
Ceramic TileVinyl Plank
-
Heating Type
Forced Air-1Natural Gas
-
Basement Development
Fully Finished
-
Goods Included
Dishwasher - Energy StarDryerFreezerGarage ControlGarage OpenerHood FanOven-Built-InRefrigeratorWasherSee RemarksOven Built-In-TwoStove-Countertop InductnTV Wall MountCurtains and Blinds
-
Basement
Full
Exterior
-
Lot/Exterior Features
FencedFruit Trees/ShrubsPlayground NearbyStream/PondSee Remarks
-
Foundation
Concrete Perimeter
-
Roof
Asphalt Shingles
Additional Details
-
Property Class
Single Family
-
Road Access
Paved
-
Site Influences
FencedFruit Trees/ShrubsPlayground NearbyStream/PondSee Remarks
-
Last Updated
4/3/2025 19:52
$3411/month
Est. Monthly Payment
Mortgage values are calculated by Redman Technologies Inc based on values provided in the REALTOR® Association of Edmonton listing data feed.

















































