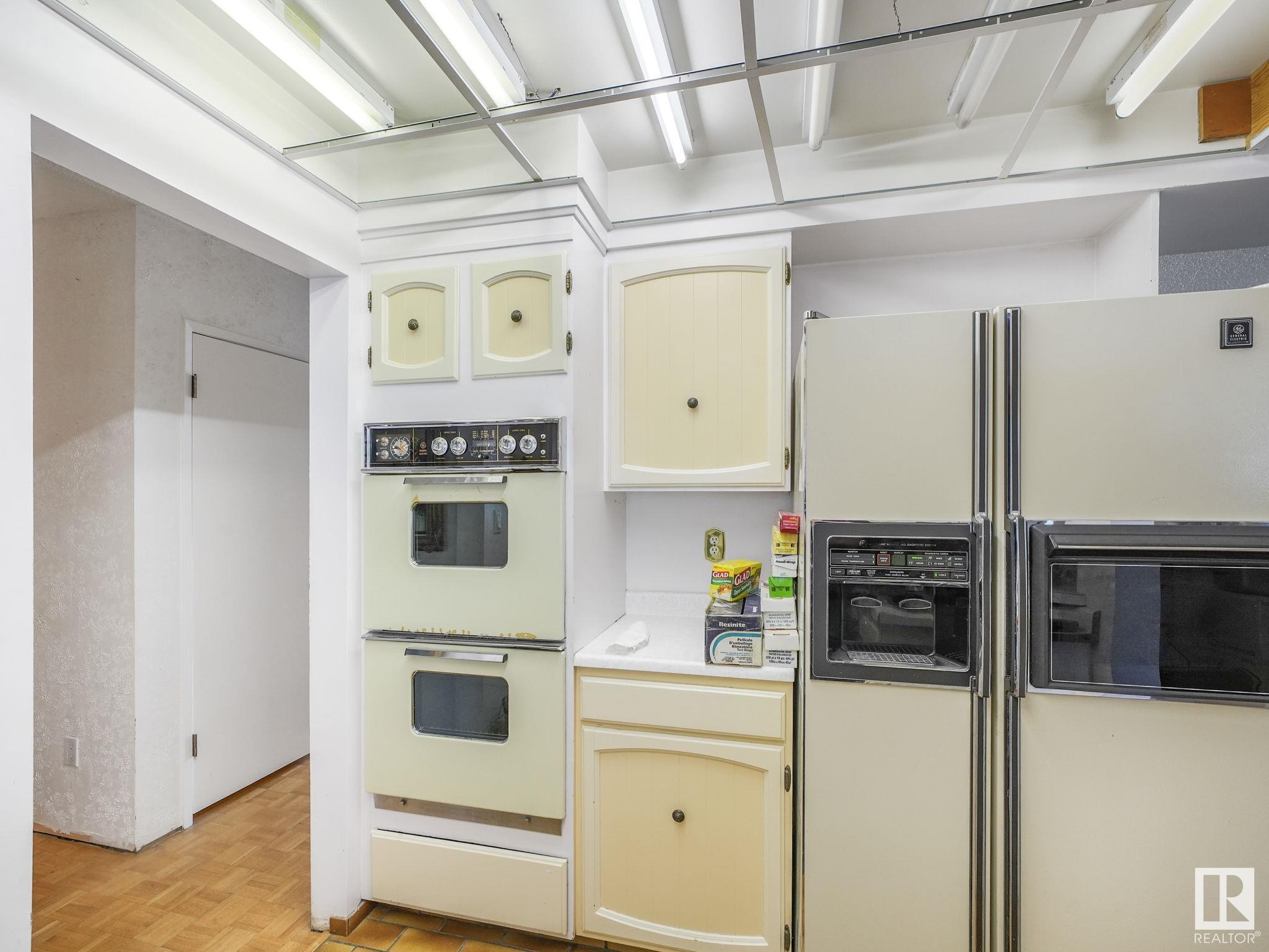Courtesy of Tiara Anderson of Logic Realty
5508 141 Street NW, House for sale in Brookside Edmonton , Alberta , T6H 4A2
MLS® # E4431509
On Street Parking Air Conditioner Deck Detectors Smoke Dog Run-Fenced In Exercise Room Front Porch Guest Suite No Animal Home No Smoking Home Parking-Extra Parking-Visitor Pool-Outdoor Vinyl Windows Workshop Rooftop Deck/Patio
Welcome to this one of a kind property perched on a massive corner lot in the heart of Brookside—overlooking Whitemud Ravine with stunning views of University farms and the city skyline—this unique home is full of potential. Whether you're a seasoned renovator or dreaming of building from the ground up, this property offers a rare opportunity. The spacious layout and solid structure provide a perfect canvas for your vision, with endless customization options. Inside, the main floor features two cozy living ...
Essential Information
-
MLS® #
E4431509
-
Property Type
Residential
-
Year Built
1969
-
Property Style
2 Storey
Community Information
-
Area
Edmonton
-
Postal Code
T6H 4A2
-
Neighbourhood/Community
Brookside
Services & Amenities
-
Amenities
On Street ParkingAir ConditionerDeckDetectors SmokeDog Run-Fenced InExercise RoomFront PorchGuest SuiteNo Animal HomeNo Smoking HomeParking-ExtraParking-VisitorPool-OutdoorVinyl WindowsWorkshopRooftop Deck/Patio
Interior
-
Floor Finish
Ceramic TileParquetVinyl Plank
-
Heating Type
Forced Air-1Natural Gas
-
Basement Development
Fully Finished
-
Goods Included
Dishwasher-Built-InDryerFreezerGarage ControlGarage OpenerHood FanOven-Built-InStove-ElectricWasherWindow CoveringsPool EquipmentCurtains and Blinds
-
Basement
Full
Exterior
-
Lot/Exterior Features
Back LaneBacks Onto Park/TreesCorner LotFencedFlat SitePark/ReservePlayground NearbyPublic TransportationRavine ViewRiver Valley ViewSchoolsShopping NearbySki Hill NearbyStream/PondView Downtown
-
Foundation
Concrete Perimeter
-
Roof
Cedar Shakes
Additional Details
-
Property Class
Single Family
-
Road Access
PavedPaved Driveway to House
-
Site Influences
Back LaneBacks Onto Park/TreesCorner LotFencedFlat SitePark/ReservePlayground NearbyPublic TransportationRavine ViewRiver Valley ViewSchoolsShopping NearbySki Hill NearbyStream/PondView Downtown
-
Last Updated
5/3/2025 1:47
$5533/month
Est. Monthly Payment
Mortgage values are calculated by Redman Technologies Inc based on values provided in the REALTOR® Association of Edmonton listing data feed.

















































