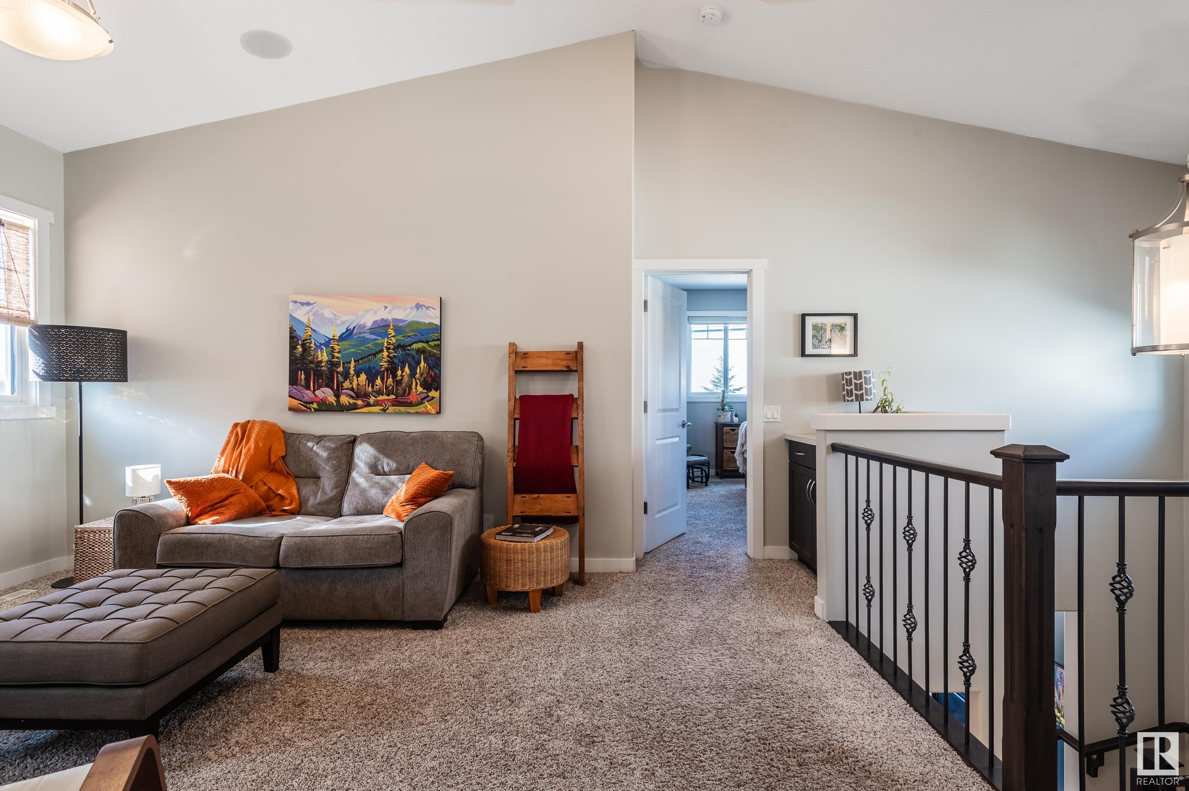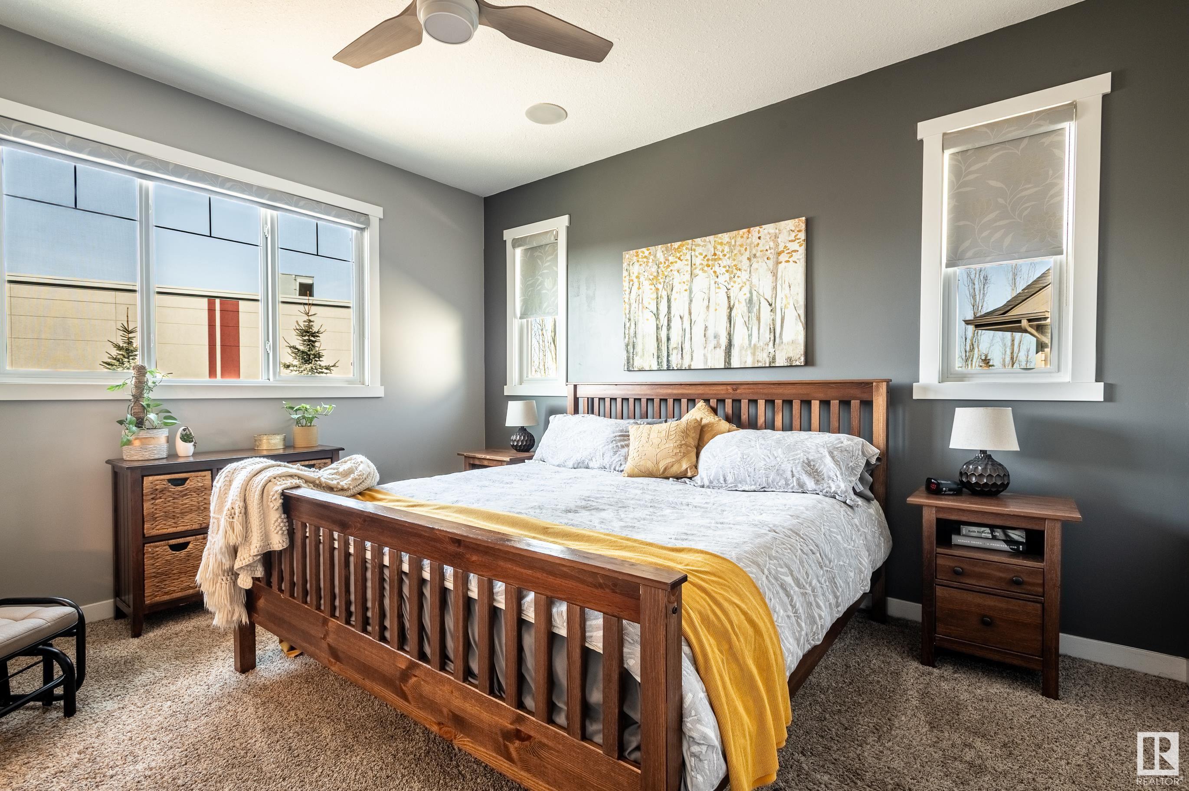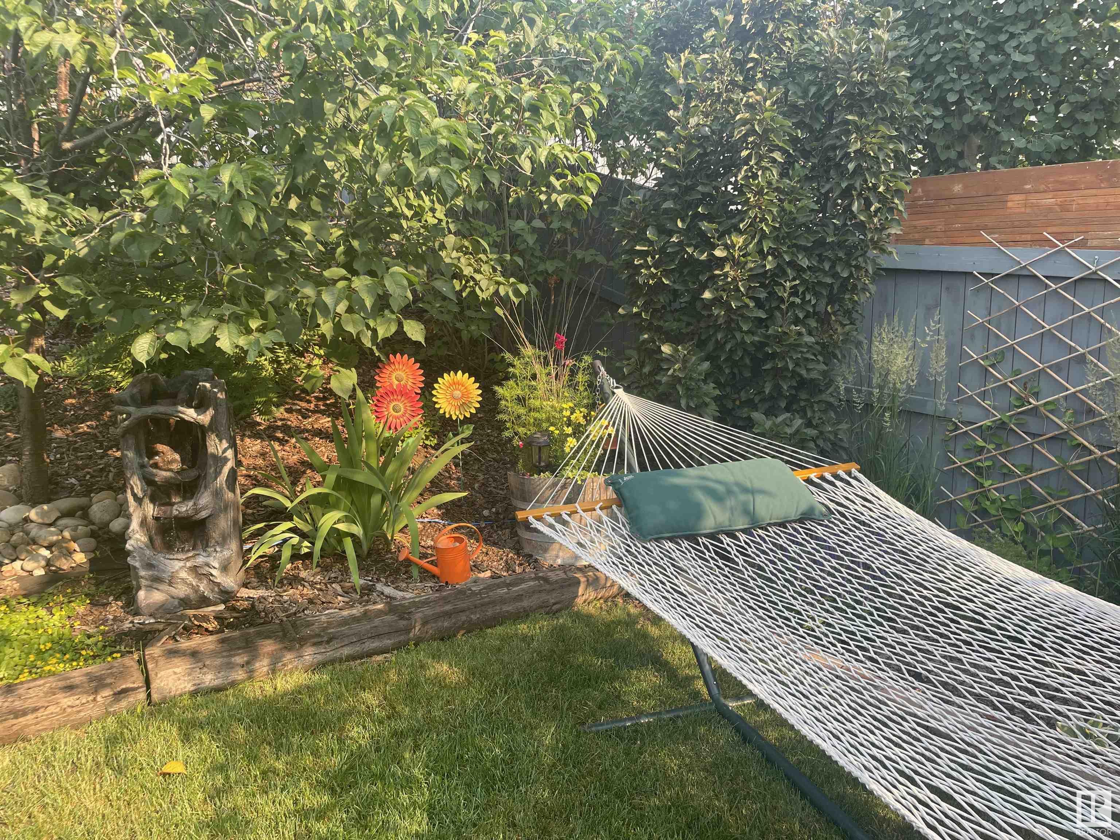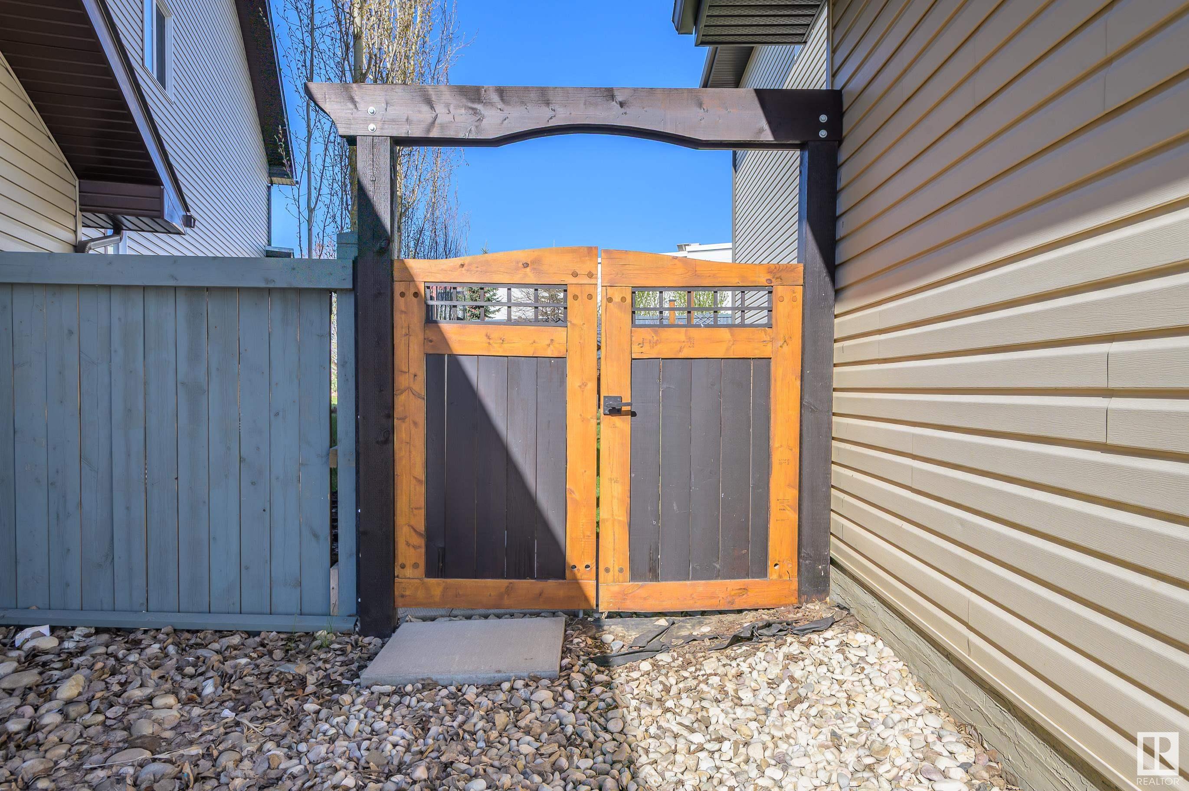Courtesy of John Carle of Homes & Gardens Real Estate Limited
5615 GREENOUGH Cape, House for sale in Granville (Edmonton) Edmonton , Alberta , T5T 4P9
MLS® # E4424810
Deck Exterior Walls- 2"x6" Hot Water Natural Gas No Smoking Home Vinyl Windows Solar Equipment
A great find in Granville! Located on a quiet cul-de-sac, this gorgeous 2 story house is finished beautifully and stunning to behold. Big bright spaces, modern kitchen with newer appliances and a magnificent park-like backyard. The basement has a separate entrance and is fully developed with a large rec room, 2 bedrooms, and second washer/dryer & fridge - a great option for multi-generational families or even AirBnB. Upstairs you'll find 3 bedrooms and a cozy bonus room, a massive laundry room, and a gorgeo...
Essential Information
-
MLS® #
E4424810
-
Property Type
Residential
-
Year Built
2013
-
Property Style
2 Storey
Community Information
-
Area
Edmonton
-
Postal Code
T5T 4P9
-
Neighbourhood/Community
Granville (Edmonton)
Services & Amenities
-
Amenities
DeckExterior Walls- 2x6Hot Water Natural GasNo Smoking HomeVinyl WindowsSolar Equipment
Interior
-
Floor Finish
CarpetCeramic TileHardwood
-
Heating Type
Forced Air-1Natural Gas
-
Basement
Full
-
Goods Included
Air Conditioning-CentralDishwasher-Built-InGarage OpenerMicrowave Hood FanStove-Countertop GasWindow CoveringsDryer-TwoRefrigerators-TwoWashers-Two
-
Fireplace Fuel
Gas
-
Basement Development
Fully Finished
Exterior
-
Lot/Exterior Features
Cul-De-SacFencedLandscapedPlayground NearbyPublic TransportationSchoolsShopping Nearby
-
Foundation
Concrete Perimeter
-
Roof
Asphalt Shingles
Additional Details
-
Property Class
Single Family
-
Road Access
Paved
-
Site Influences
Cul-De-SacFencedLandscapedPlayground NearbyPublic TransportationSchoolsShopping Nearby
-
Last Updated
4/3/2025 19:45
$2960/month
Est. Monthly Payment
Mortgage values are calculated by Redman Technologies Inc based on values provided in the REALTOR® Association of Edmonton listing data feed.
















































