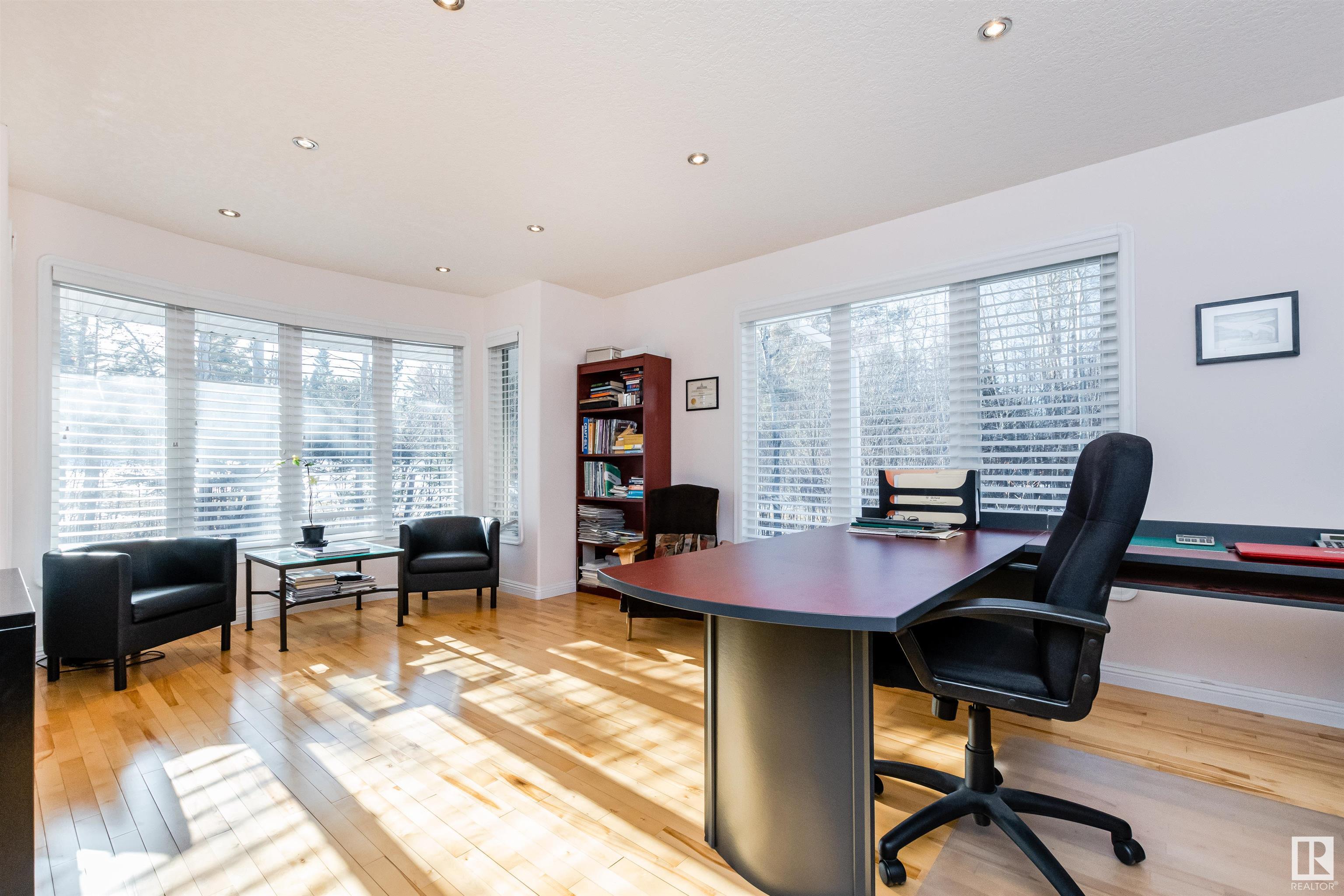Courtesy of Dustin Beech of Initia Real Estate
5631 49 ST, House for sale in Sunset Point Rural Lac Ste. Anne County , Alberta , T0E 0A0
MLS® # E4428463
Ceiling 9 ft. Closet Organizers Deck Exterior Walls- 2"x6" No Animal Home No Smoking Home Vinyl Windows HRV System
Escape the city and enjoy lake life in this stunning custom walkout bungalow on 0.58 acres. Built for quality and comfort, it features ICF construction, in-floor heating on all levels, and an oversized triple garage. Inside, a grand curved staircase with stair lighting makes a statement. The bright main floor boasts birch hardwood, a chef’s kitchen with granite counters, and a spacious living room with a wood-burning fireplace leading to a wrap-around maintenance-free deck.The primary suite is a retreat wit...
Essential Information
-
MLS® #
E4428463
-
Property Type
Residential
-
Total Acres
0.58
-
Year Built
2006
-
Property Style
Bungalow
Community Information
-
Area
Lac Ste. Anne
-
Postal Code
T0E 0A0
-
Neighbourhood/Community
Sunset Point
Services & Amenities
-
Amenities
Ceiling 9 ft.Closet OrganizersDeckExterior Walls- 2x6No Animal HomeNo Smoking HomeVinyl WindowsHRV System
-
Water Supply
Drilled Well
-
Parking
Triple Garage Attached
Interior
-
Floor Finish
Ceramic TileHardwoodSee Remarks
-
Heating Type
Forced Air-1In Floor Heat SystemNatural Gas
-
Basement Development
Fully Finished
-
Goods Included
Dishwasher-Built-InGarage ControlGarage OpenerGarburatorOven-Built-InOven-MicrowaveRefrigeratorStacked Washer/DryerStorage ShedVacuum SystemsWine/Beverage Cooler
-
Basement
Full
Exterior
-
Lot/Exterior Features
Back LaneBeach AccessBoatingCul-De-SacGolf NearbyPlayground NearbySchoolsShopping Nearby
-
Foundation
Insulated Concrete Form
Additional Details
-
Sewer Septic
Municipal/Community
-
Site Influences
Back LaneBeach AccessBoatingCul-De-SacGolf NearbyPlayground NearbySchoolsShopping Nearby
-
Last Updated
2/3/2025 23:57
-
Property Class
Country Residential
-
Road Access
Paved
$3233/month
Est. Monthly Payment
Mortgage values are calculated by Redman Technologies Inc based on values provided in the REALTOR® Association of Edmonton listing data feed.











































































