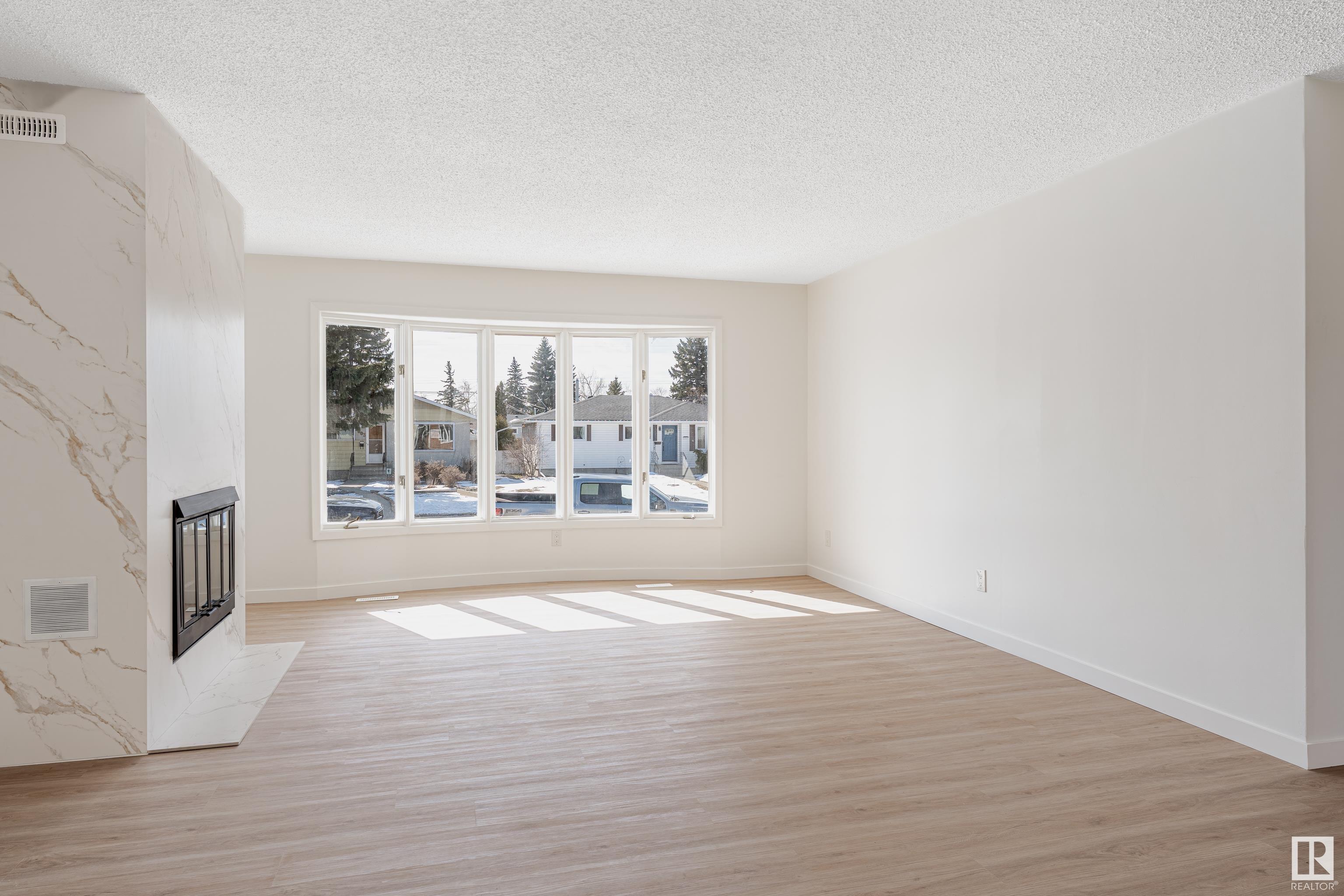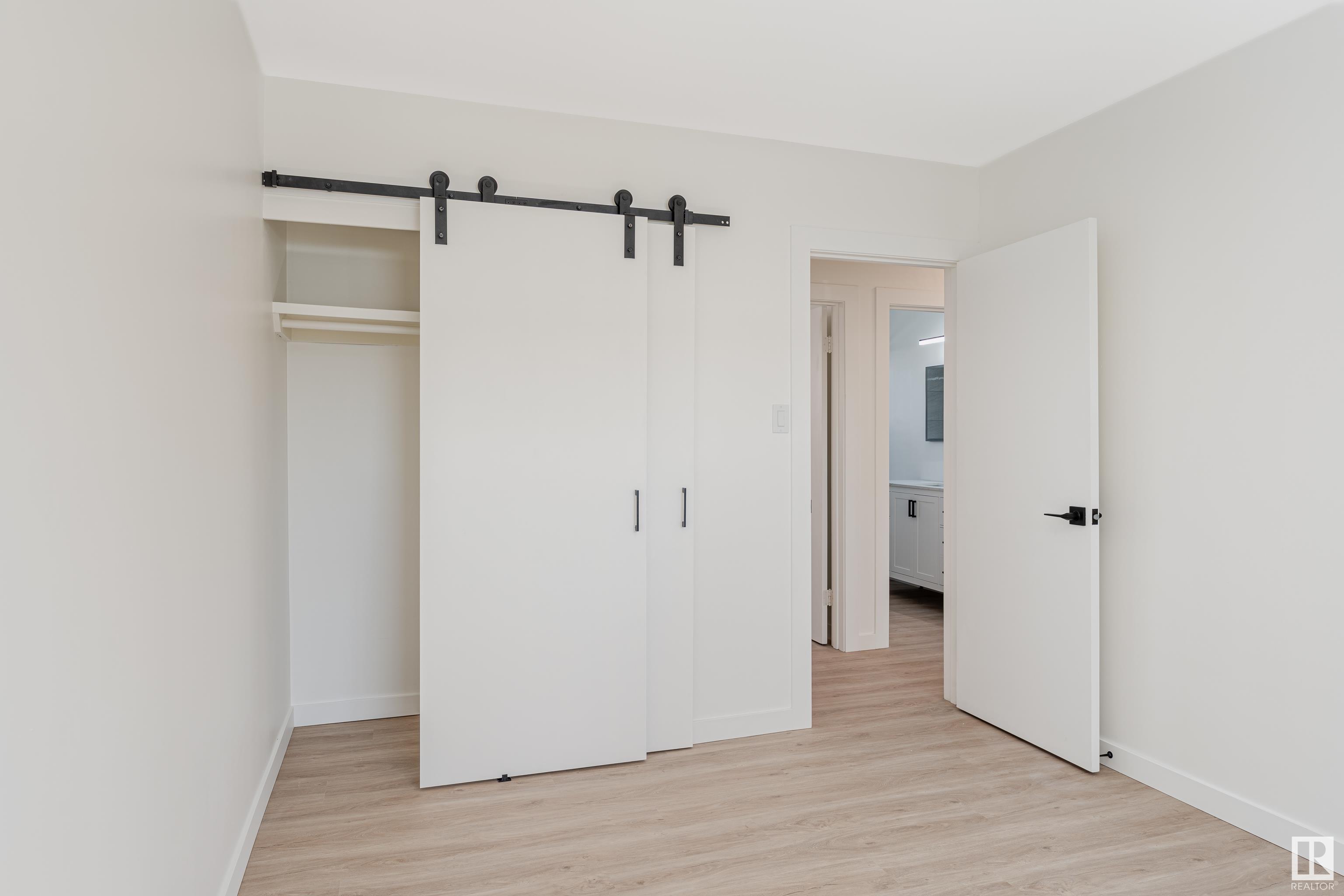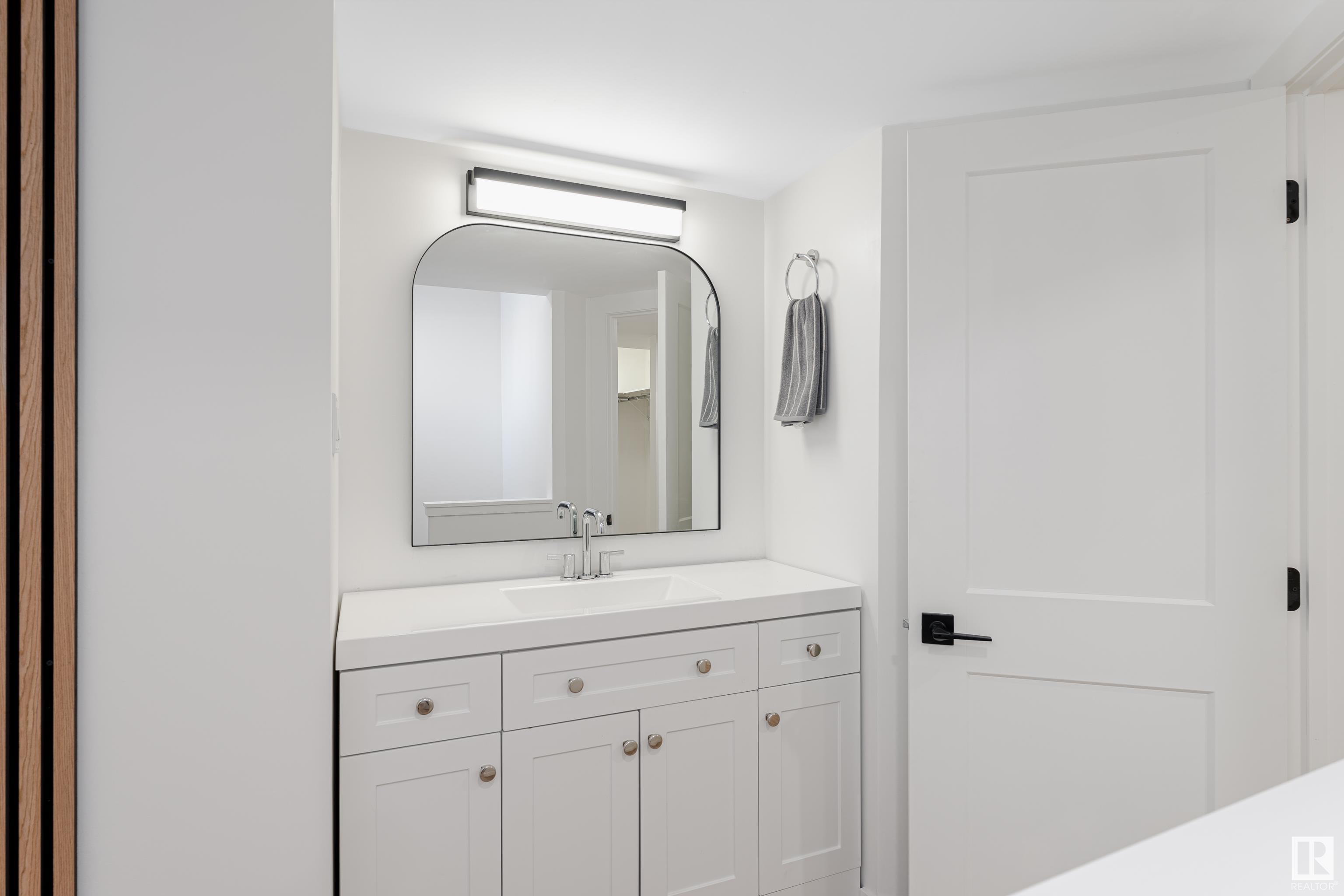Courtesy of Michael Pino of RE/MAX Elite
6008 94A Avenue, House for sale in Ottewell Edmonton , Alberta , T6B 0Y8
MLS® # E4429675
Detectors Smoke Patio Vinyl Windows
Fantastic fully RENOVATED home with every detail planned & executed with quality materials & workmanship. The main floor has been transformed into an open layout, ideal for entertaining. The well-appointed kitchen boasts stylish new cabinetry, huge island, quartz counters, pantry with pull-out drawers, & dining area with built-in shelving. The living room is bathed in natural light from the south facing bay windows & showcases a wood burning fireplace with sleek porcelain surround. Down the hall are 3 bedro...
Essential Information
-
MLS® #
E4429675
-
Property Type
Residential
-
Year Built
1961
-
Property Style
Bungalow
Community Information
-
Area
Edmonton
-
Postal Code
T6B 0Y8
-
Neighbourhood/Community
Ottewell
Services & Amenities
-
Amenities
Detectors SmokePatioVinyl Windows
Interior
-
Floor Finish
Ceramic TileVinyl Plank
-
Heating Type
Forced Air-1Natural Gas
-
Basement
Full
-
Goods Included
Dishwasher-Built-InDryerGarage ControlGarage OpenerHood FanMicrowave Hood FanStove-ElectricWasherRefrigerators-Two
-
Fireplace Fuel
Wood
-
Basement Development
Fully Finished
Exterior
-
Lot/Exterior Features
Back LaneFencedPlayground NearbyPublic TransportationSchoolsShopping NearbySloping Lot
-
Foundation
Concrete Perimeter
-
Roof
Asphalt Shingles
Additional Details
-
Property Class
Single Family
-
Road Access
Paved
-
Site Influences
Back LaneFencedPlayground NearbyPublic TransportationSchoolsShopping NearbySloping Lot
-
Last Updated
1/3/2025 19:41
$2671/month
Est. Monthly Payment
Mortgage values are calculated by Redman Technologies Inc based on values provided in the REALTOR® Association of Edmonton listing data feed.














































