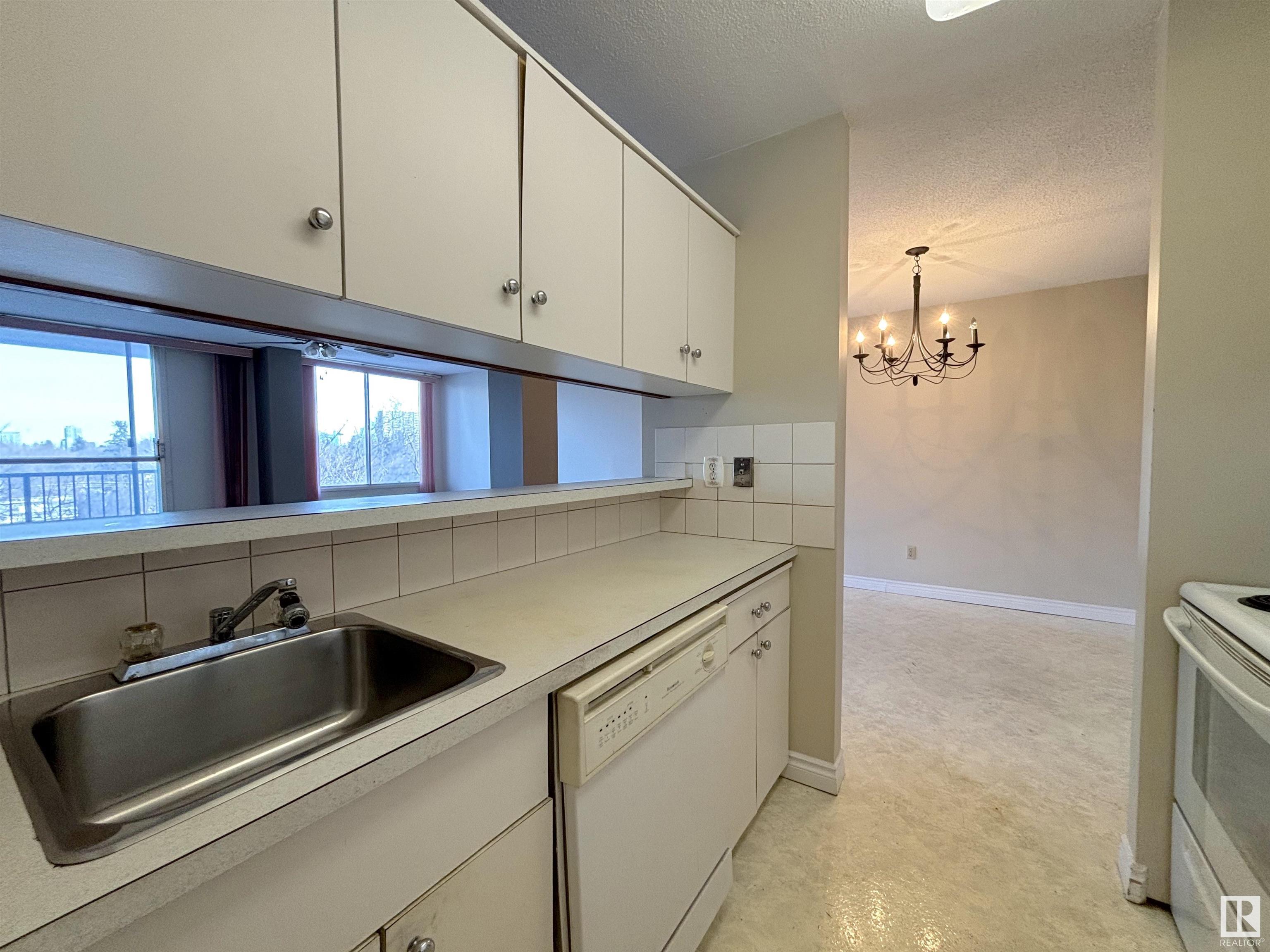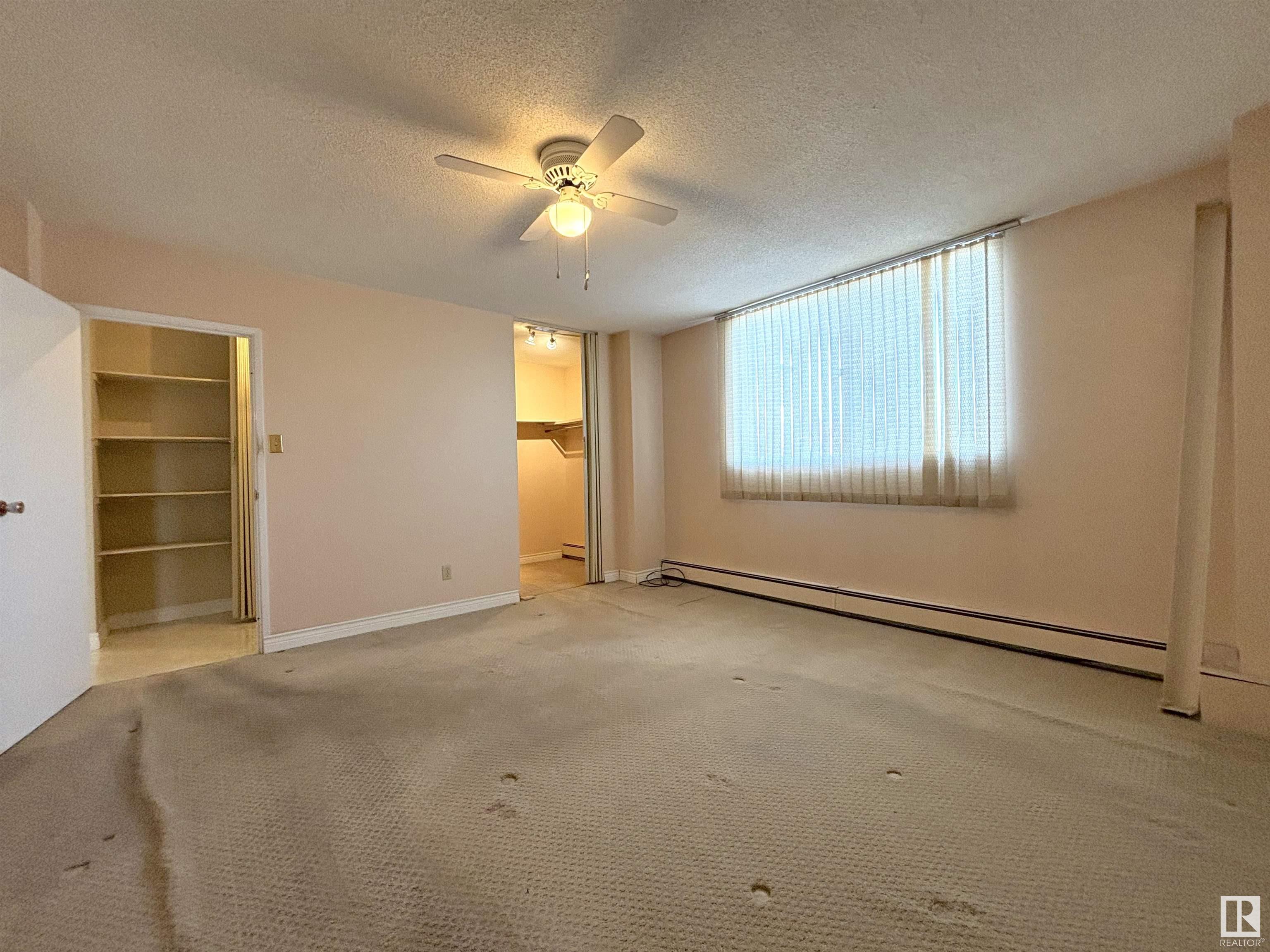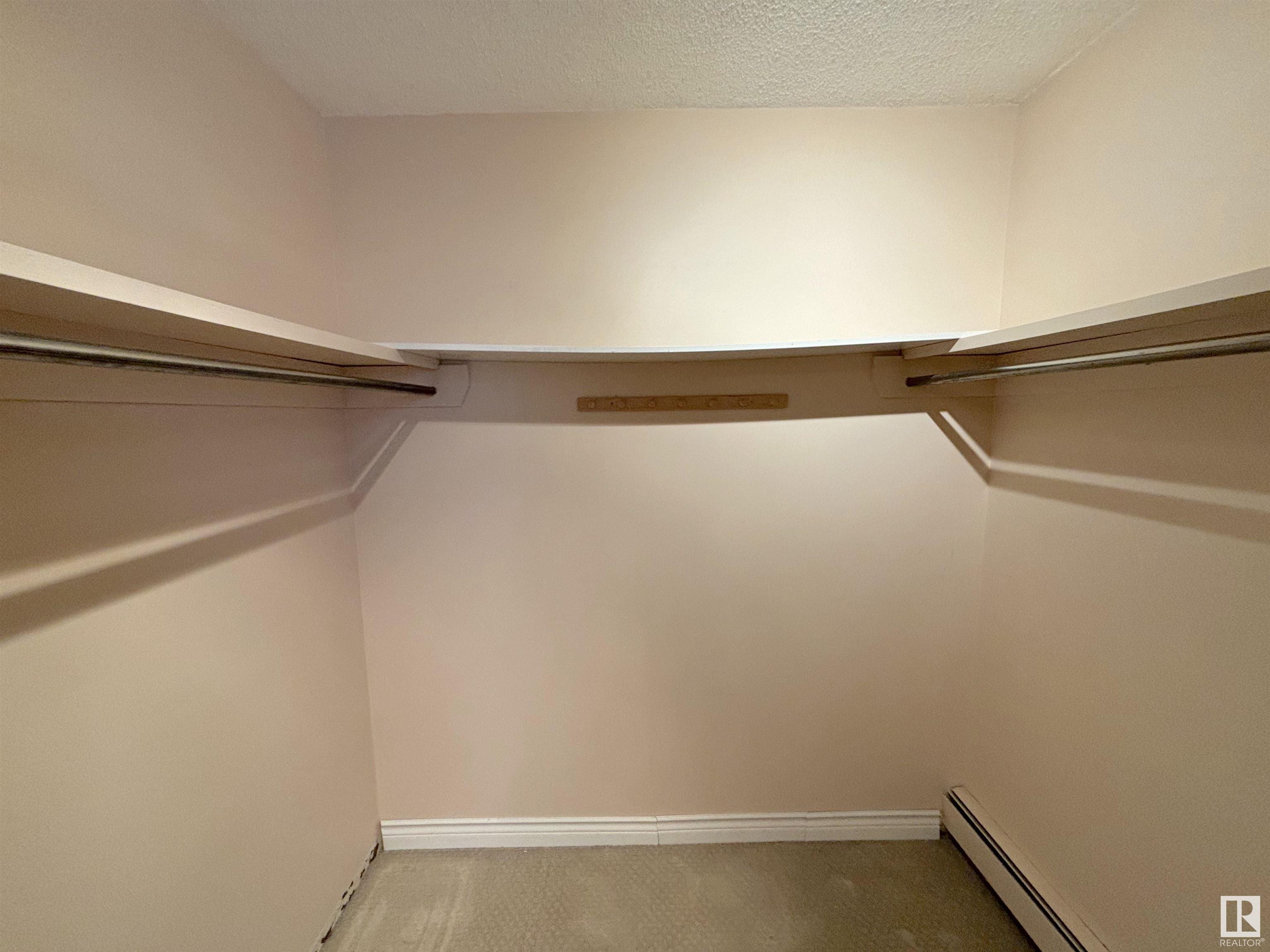Courtesy of Geordie Morison of MaxWell Progressive
604 11007 83 Avenue, Condo for sale in Garneau Edmonton , Alberta , T5N 1S3
MLS® # E4416358
Parking-Visitor Security Door
This two-bedroom condo unit, with an unbelievable University of Alberta/Hospital location, is an investors dream! The property features nearly 1,100 square feet of bright and open-concept living space. Galley kitchen with ample cabinetry and large adjacent dining space. The living room features large windows and patio sliders onto a private balcony with gorgeous city views. Primary bedroom is absolutely massive with a walk-in closet. Good sized secondary bedroom and 4-piece main bathroom just outside the do...
Essential Information
-
MLS® #
E4416358
-
Property Type
Residential
-
Year Built
1967
-
Property Style
Single Level Apartment
Community Information
-
Area
Edmonton
-
Condo Name
Varscona Tower
-
Neighbourhood/Community
Garneau
-
Postal Code
T5N 1S3
Services & Amenities
-
Amenities
Parking-VisitorSecurity Door
Interior
-
Floor Finish
CarpetLinoleum
-
Heating Type
BaseboardNatural Gas
-
Basement
None
-
Goods Included
None
-
Storeys
13
-
Basement Development
No Basement
Exterior
-
Lot/Exterior Features
Playground NearbyPublic TransportationSchoolsShopping NearbySee Remarks
-
Foundation
Concrete Perimeter
-
Roof
Tar & Gravel
Additional Details
-
Property Class
Condo
-
Road Access
Paved
-
Site Influences
Playground NearbyPublic TransportationSchoolsShopping NearbySee Remarks
-
Last Updated
4/11/2024 17:33
$911/month
Est. Monthly Payment
Mortgage values are calculated by Redman Technologies Inc based on values provided in the REALTOR® Association of Edmonton listing data feed.



















