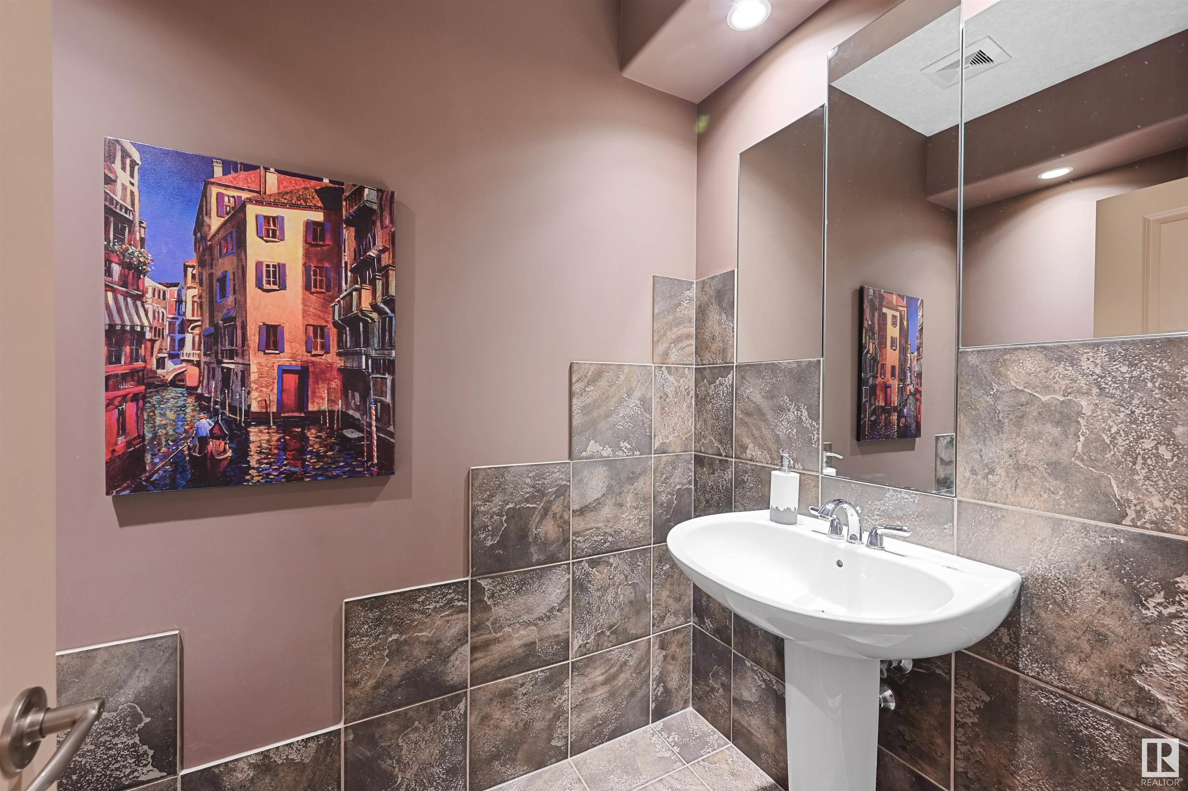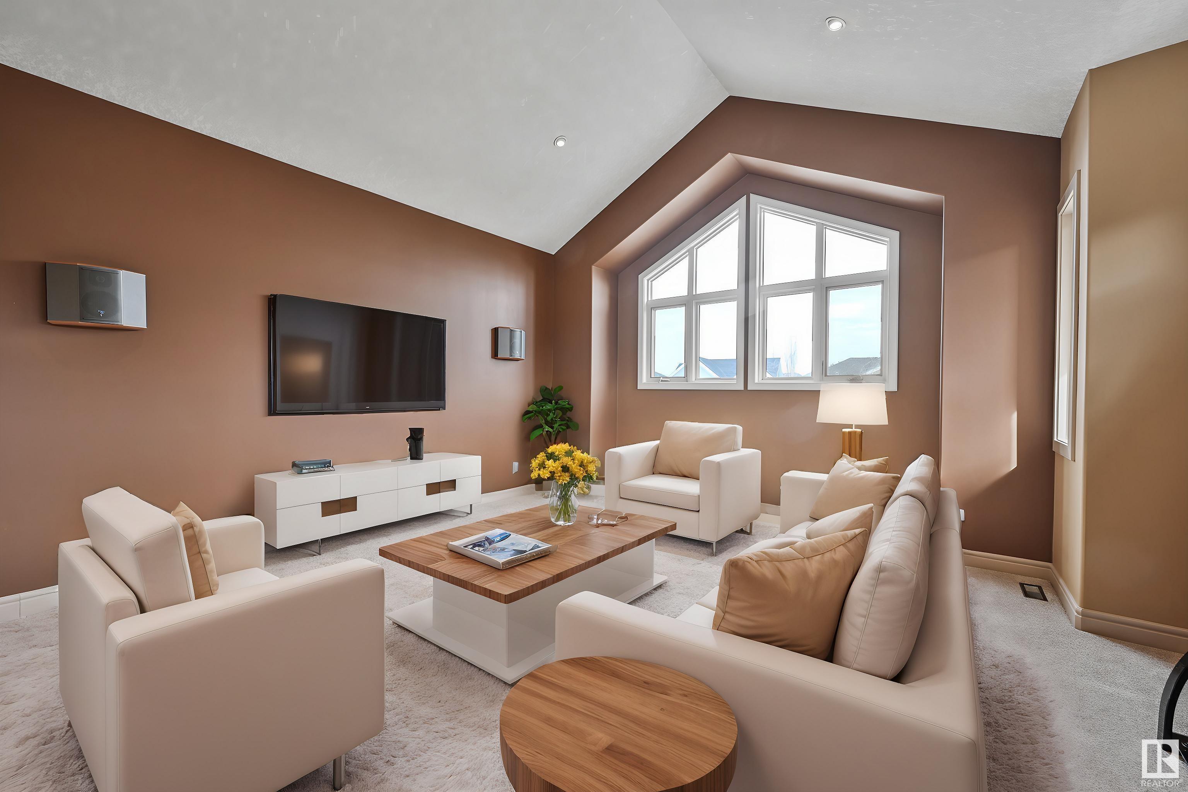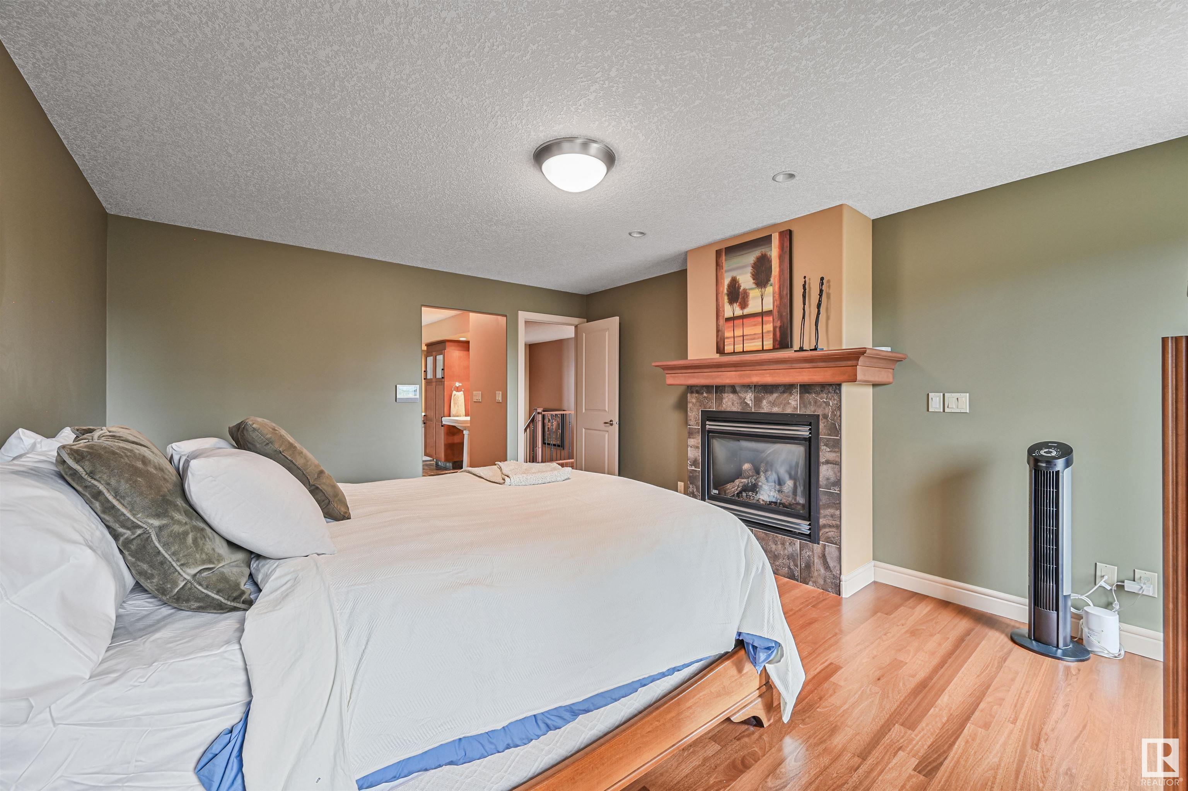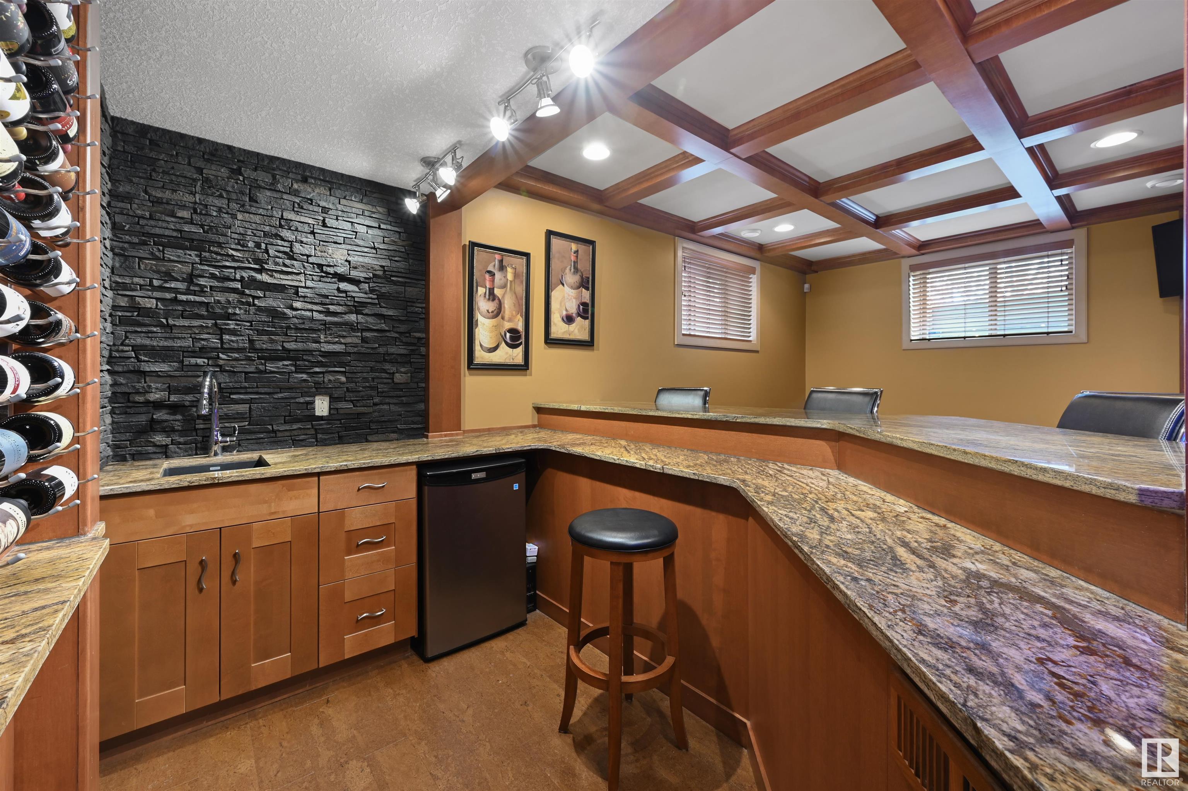Courtesy of Alan Gee of RE/MAX Elite
682 TODD Landing, House for sale in Terwillegar Towne Edmonton , Alberta , T6R 3N1
MLS® # E4431563
Air Conditioner Ceiling 9 ft. Deck Detectors Smoke Fire Pit No Animal Home No Smoking Home Patio Vaulted Ceiling Wall Unit-Built-In Wet Bar 9 ft. Basement Ceiling
Beautifully crafted Birkholz custom home, where elegance meets exceptional design. Meticulously maintained by the original owner. High quality materials were carefully selected incl plywood sheathing, exotic eucalyptus hardwood, solid core doors, many built ins, O/S triple paned windows w/custom Hunter Douglas blinds. The unique living rm features in-floor trees to an open 18' vaulted ceiling seamlessly blending nature with architecture. Gorgeous Chef’s kitchen w/full height solid maple cabinets, U/C light...
Essential Information
-
MLS® #
E4431563
-
Property Type
Residential
-
Year Built
2004
-
Property Style
2 Storey
Community Information
-
Area
Edmonton
-
Postal Code
T6R 3N1
-
Neighbourhood/Community
Terwillegar Towne
Services & Amenities
-
Amenities
Air ConditionerCeiling 9 ft.DeckDetectors SmokeFire PitNo Animal HomeNo Smoking HomePatioVaulted CeilingWall Unit-Built-InWet Bar9 ft. Basement Ceiling
Interior
-
Floor Finish
Ceramic TileCork FlooringHardwood
-
Heating Type
Forced Air-2Natural Gas
-
Basement
Full
-
Goods Included
Air Conditioning-CentralDishwasher-Built-InDryerGarage ControlGarage OpenerHood FanOven-Built-InOven-MicrowaveRefrigeratorVacuum System AttachmentsWasherWindow CoveringsStove-Countertop Inductn
-
Fireplace Fuel
Gas
-
Basement Development
Fully Finished
Exterior
-
Lot/Exterior Features
Backs Onto Park/TreesCul-De-SacFencedLandscapedPark/ReservePlayground NearbyPrivate SettingPublic Swimming PoolPublic TransportationSchoolsShopping Nearby
-
Foundation
Concrete Perimeter
-
Roof
Asphalt Shingles
Additional Details
-
Property Class
Single Family
-
Road Access
Paved Driveway to House
-
Site Influences
Backs Onto Park/TreesCul-De-SacFencedLandscapedPark/ReservePlayground NearbyPrivate SettingPublic Swimming PoolPublic TransportationSchoolsShopping Nearby
-
Last Updated
1/3/2025 21:47
$5642/month
Est. Monthly Payment
Mortgage values are calculated by Redman Technologies Inc based on values provided in the REALTOR® Association of Edmonton listing data feed.







































































